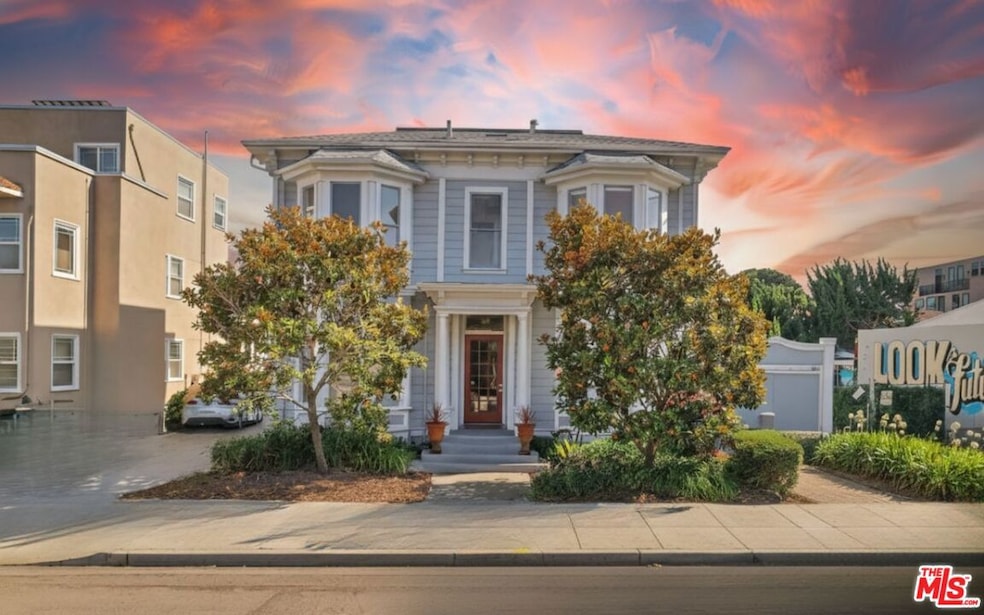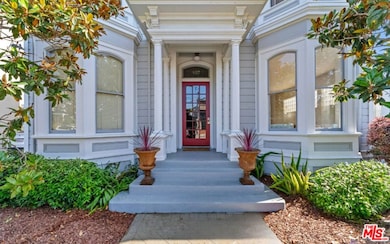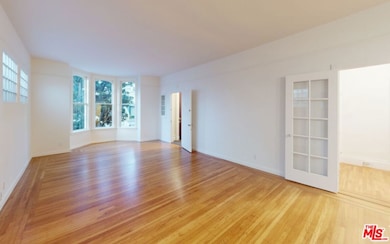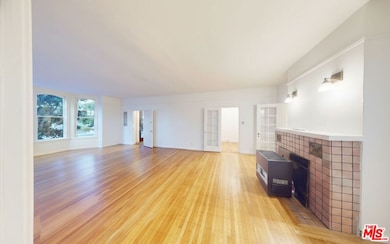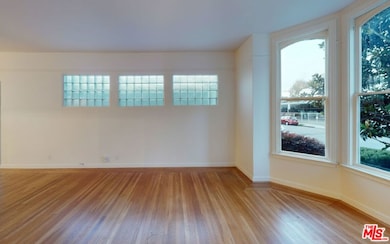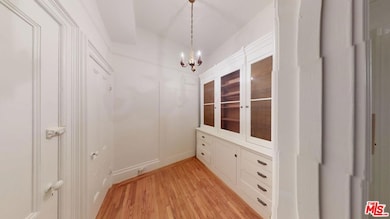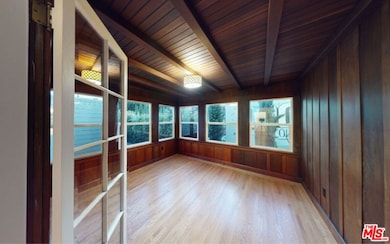
487 43rd St Unit 1 Oakland, CA 94609
Temescal Neighborhood
2
Beds
1
Bath
1,192
Sq Ft
5,900
Sq Ft Lot
Highlights
- Living Room with Fireplace
- Wood Flooring
- Victorian Architecture
- Oakland Technical High School Rated A
- Main Floor Primary Bedroom
- Bathtub with Shower
About This Home
Enjoy the great experience of living in one of Oakland's most desirable neighborhoods. Enjoy secured entry with interior lobby, on-site laundry, and parking. Large backyard to relax or gather with friends. This 2 bedroom, 1 bath offers a large amount of space! Recently updated. Lot's of natural light. Residents are blocks from Temescal's food scene, shops, BART, and UCSF Benioff Children's Hospital (0.7 mi). This is a rare opportunity live in a centrally located home.
Home Details
Home Type
- Single Family
Lot Details
- 5,900 Sq Ft Lot
- Sprinkler System
- Back Yard
Home Design
- Victorian Architecture
- Updated or Remodeled
Interior Spaces
- 1,192 Sq Ft Home
- 2-Story Property
- Living Room with Fireplace
- Dining Room
- Property Views
Kitchen
- Oven
- Gas Cooktop
- Dishwasher
Flooring
- Wood
- Carpet
- Tile
Bedrooms and Bathrooms
- 2 Bedrooms
- Primary Bedroom on Main
- 1 Full Bathroom
- Bathtub with Shower
Laundry
- Laundry Room
- Laundry Located Outside
Home Security
- Carbon Monoxide Detectors
- Fire and Smoke Detector
Parking
- 1 Parking Space
- Carport
Additional Features
- Open Patio
- City Lot
- Gas Water Heater
Listing and Financial Details
- Security Deposit $3,400
- Tenant pays for gas, electricity
- Negotiable Lease Term
Community Details
Pet Policy
- Call for details about the types of pets allowed
Building Details
- Rent Control
Map
About the Listing Agent
Rene's Other Listings
Source: The MLS
MLS Number: 25618067
Nearby Homes
- 515 42nd St
- 425 44th St
- 4430 Webster St
- 4179 Opal St
- 3830 Clarke St
- 577 48th St
- 4211 Martin Luther King jr Way
- 3776 Ruby St Unit 3776
- 4170 Emerald St Unit 4
- 5020 Clarke St
- 485 W Macarthur Blvd Unit 407
- 485 W Macarthur Blvd Unit 201
- 548 37th St
- 712 39th St
- 4536 West St
- 4201 West St
- 354 49th St
- 526 52nd St
- 723 Apgar St
- 518 44th St Unit B
- 4700 Telegraph Ave
- 540 39th St
- 4811 Telegraph Ave
- 3883 Turquoise Way
- 4030-4038 Martin Luther King jr Way
- 374 41st St Unit 2
- 4538 Martin Luther King jr Way
- 3791 Latimer Place Unit ID1295155P
- 5110 Telegraph Ave
- 334 45th St
- 532 52nd St Unit ID1304910P
- 4121 Lusk St
- 820 W Macarthur Blvd
- 720 37th St
- 865 40th St
- 4300 Market St
- 4300 Market St
- 5231 Martin Luther King jr Way Unit 2
- 4901 Broadway
