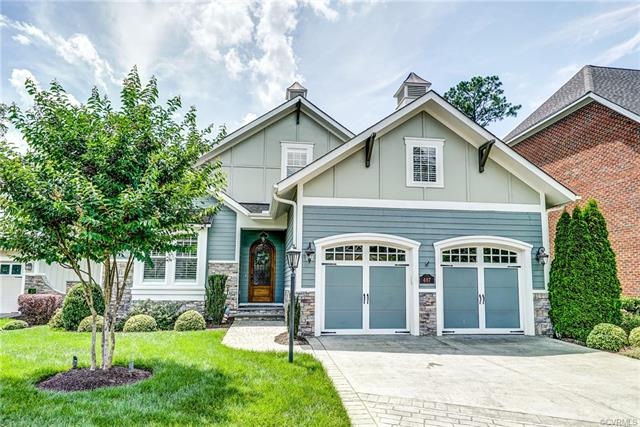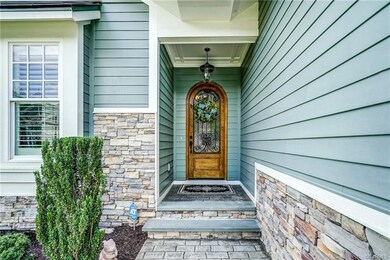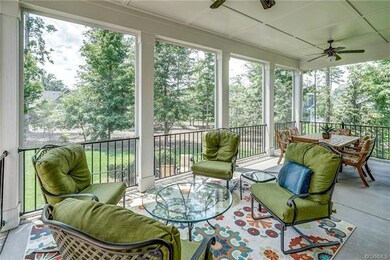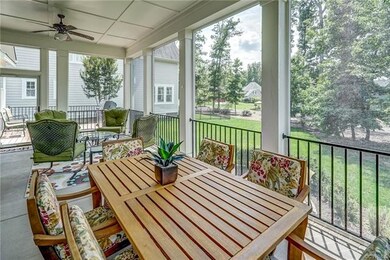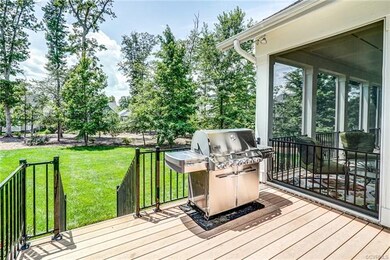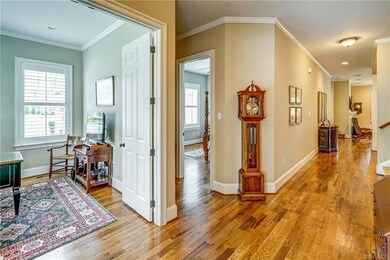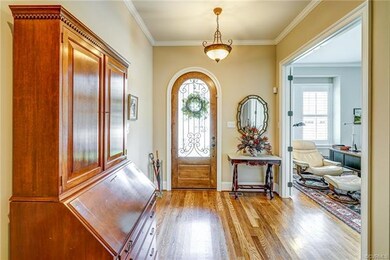
487 Bel Bridge Cir Midlothian, VA 23113
Highlights
- Senior Community
- Wood Flooring
- High Ceiling
- Deck
- Separate Formal Living Room
- Granite Countertops
About This Home
As of August 2020Wow! Beautiful well maintained home located in Bel Crest. First floor has hardwood floors throughout & 10' ceilings. Kitchen is amazing with granite countertops, under cabinet lighting, backsplash, 8' island, 6 burner gas stove, wall oven & walk in pantry. Kitchen is open to family room with gas fireplace and built ins. The kitchen and family room area overlook a private view of the backyard. Dining area has hardwoods and nice moldings. Master has walk in closet with custom built in and attached master bath with double vanity, walk in shower with bench. Another 1st floor bedroom and office are conveniently located on this floor as well as a true laundry room. The 2nd level has a bonus/rec room area, two nice size bedrooms - both with access to full baths-, and a walk in attic for easy storage. Exterior boasts pretty stack stone, low maintenance hardiplank and two car garage. Garage also has nice storage room/work room. The screen in porch off of the kitchen / family room area is great for those summer evenings. Come see all this lovely home has to offer.
Last Agent to Sell the Property
Long & Foster REALTORS License #0225021378 Listed on: 07/07/2020

Home Details
Home Type
- Single Family
Est. Annual Taxes
- $5,629
Year Built
- Built in 2013
Lot Details
- 7,863 Sq Ft Lot
- Landscaped
- Level Lot
- Sprinkler System
- Zoning described as R-U
HOA Fees
- $305 Monthly HOA Fees
Parking
- 2 Car Direct Access Garage
- Oversized Parking
- Garage Door Opener
- Driveway
Home Design
- Brick Exterior Construction
- Composition Roof
- HardiePlank Type
- Stone
Interior Spaces
- 3,780 Sq Ft Home
- 1-Story Property
- Built-In Features
- Bookcases
- High Ceiling
- Ceiling Fan
- Recessed Lighting
- Gas Fireplace
- Separate Formal Living Room
- Screened Porch
- Crawl Space
Kitchen
- Eat-In Kitchen
- Built-In Oven
- Gas Cooktop
- Microwave
- Dishwasher
- Kitchen Island
- Granite Countertops
Flooring
- Wood
- Partially Carpeted
- Tile
Bedrooms and Bathrooms
- 4 Bedrooms
- En-Suite Primary Bedroom
- Walk-In Closet
- Double Vanity
Outdoor Features
- Deck
Schools
- Flat Rock Elementary School
- Pocahontas Middle School
- Powhatan High School
Utilities
- Zoned Heating and Cooling
- Vented Exhaust Fan
- Geothermal Heating and Cooling
- Tankless Water Heater
Community Details
- Senior Community
- Bel Crest Subdivision
Listing and Financial Details
- Tax Lot 36
- Assessor Parcel Number 032C-2-36
Ownership History
Purchase Details
Home Financials for this Owner
Home Financials are based on the most recent Mortgage that was taken out on this home.Purchase Details
Home Financials for this Owner
Home Financials are based on the most recent Mortgage that was taken out on this home.Similar Homes in Midlothian, VA
Home Values in the Area
Average Home Value in this Area
Purchase History
| Date | Type | Sale Price | Title Company |
|---|---|---|---|
| Grant Deed | $650,000 | -- | |
| Deed | $552,300 | -- |
Property History
| Date | Event | Price | Change | Sq Ft Price |
|---|---|---|---|---|
| 08/12/2020 08/12/20 | Sold | $650,000 | 0.0% | $172 / Sq Ft |
| 07/12/2020 07/12/20 | Pending | -- | -- | -- |
| 07/07/2020 07/07/20 | For Sale | $650,000 | +17.7% | $172 / Sq Ft |
| 04/11/2013 04/11/13 | Sold | $552,316 | +28.7% | $172 / Sq Ft |
| 09/20/2012 09/20/12 | Pending | -- | -- | -- |
| 02/13/2012 02/13/12 | For Sale | $429,000 | -- | $133 / Sq Ft |
Tax History Compared to Growth
Tax History
| Year | Tax Paid | Tax Assessment Tax Assessment Total Assessment is a certain percentage of the fair market value that is determined by local assessors to be the total taxable value of land and additions on the property. | Land | Improvement |
|---|---|---|---|---|
| 2025 | $5,633 | $816,400 | $136,100 | $680,300 |
| 2024 | $5,216 | $755,900 | $126,000 | $629,900 |
| 2023 | $5,003 | $677,400 | $121,500 | $555,900 |
| 2022 | $5,216 | $677,400 | $121,500 | $555,900 |
| 2021 | $5,654 | $665,200 | $116,500 | $548,700 |
| 2020 | $5,654 | $639,700 | $111,500 | $528,200 |
| 2019 | $5,629 | $639,700 | $111,500 | $528,200 |
| 2018 | $4,868 | $639,700 | $111,500 | $528,200 |
| 2017 | $5,060 | $571,800 | $111,500 | $460,300 |
| 2016 | $4,676 | $586,000 | $111,500 | $474,500 |
| 2014 | $4,676 | $519,600 | $98,000 | $421,600 |
Agents Affiliated with this Home
-

Seller's Agent in 2020
Cathy Saunders
Long & Foster
(804) 304-3929
2 in this area
110 Total Sales
-

Buyer's Agent in 2020
Holly David
Shaheen Ruth Martin & Fonville
(804) 366-2460
3 in this area
93 Total Sales
-

Buyer Co-Listing Agent in 2020
Becky McNeer
Shaheen Ruth Martin & Fonville
(804) 338-5516
6 in this area
111 Total Sales
-
S
Seller's Agent in 2013
Susan Gregory
Radford & Co Real Estate Inc
-
P
Buyer's Agent in 2013
Pauline Hudkins
Long & Foster
Map
Source: Central Virginia Regional MLS
MLS Number: 2019608
APN: 032C-2-36
- 14230 Post Mill Dr
- 2363 Founders Creek Ct
- 3649 Derby Ridge Loop
- 1120 Cardinal Crest Terrace
- 14142 Kings Farm Ct
- 2195 Founders View Ln
- 3541 Kings Farm Dr
- 14101 Ashton Cove Dr
- 2631 Royal Crest Dr
- 14337 Riverdowns Dr S
- 13951 Whitechapel Rd
- 2940 Queenswood Rd
- 2810 Winterfield Rd
- 845 Dogwood Dell Ln
- 16106 Founders Bridge Ct
- 2901 Barrow Place
- 2600 Mulberry Row Rd
- 3731 Rivermist Terrace
- 2607 Founders Bridge Rd
- 13509 Raftersridge Ct
