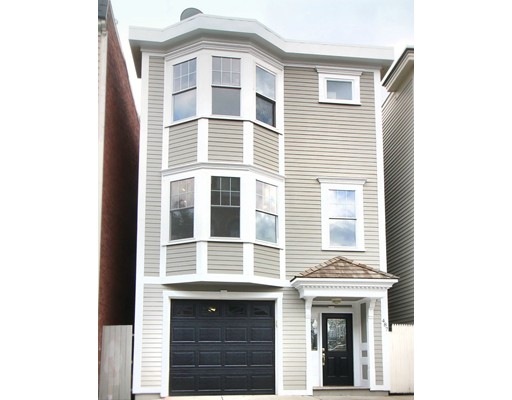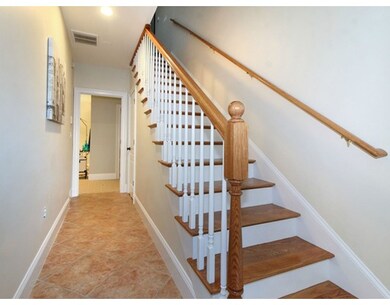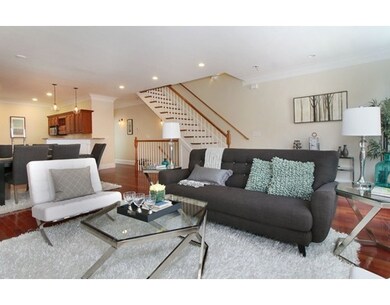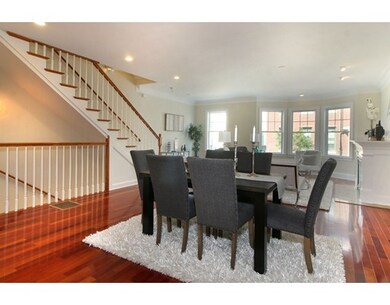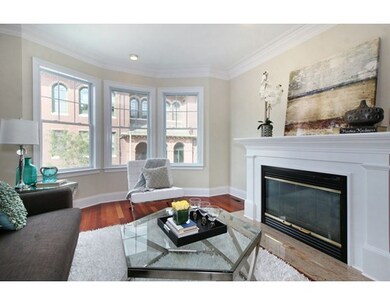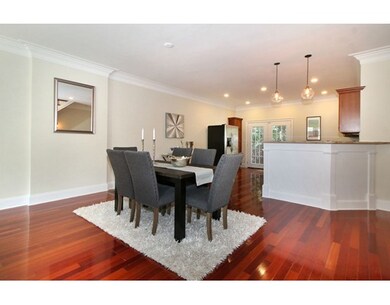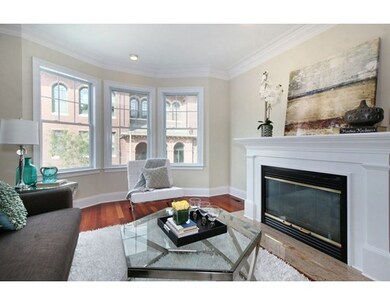
487 E 3rd St Boston, MA 02127
South Boston NeighborhoodAbout This Home
As of November 2021This beautiful single family is centrally located on the East Side. It is close to everything, public transportation, the Seaport, schools, parks, shops & restaurants. This 12 year old home offers space for everyone. There are 3 equally sized bedrooms, each with their own full bath & a generous amount of closet space. The spacious living room, dining & kitchen area open to a large deck surrounded by trees, perfect for entertaining, There is also a paved private yard, an additional deck off the master bedroom & a roof deck with fabulous city views. Central air, gas fire place and beautiful wood floors throughout and best of all ~ Garage Parking!
Last Buyer's Agent
Kathryn Gustafson
Arborview Realty Inc.
Home Details
Home Type
Single Family
Est. Annual Taxes
$17,730
Year Built
2004
Lot Details
0
Listing Details
- Lot Description: Fenced/Enclosed, Level
- Property Type: Single Family
- Other Agent: 1.00
- Special Features: None
- Property Sub Type: Detached
- Year Built: 2004
Interior Features
- Appliances: Dishwasher, Disposal, Microwave, Refrigerator
- Fireplaces: 1
- Has Basement: No
- Fireplaces: 1
- Primary Bathroom: Yes
- Number of Rooms: 6
- Amenities: Public Transportation, Shopping, Tennis Court, Park, Walk/Jog Trails, Medical Facility, Bike Path, Highway Access, House of Worship, Private School, Public School, T-Station, University
- Electric: 100 Amps
- Energy: Insulated Windows, Insulated Doors
- Flooring: Wood, Tile, Wall to Wall Carpet, Marble
- Insulation: Full
- Bedroom 2: Third Floor
- Bedroom 3: First Floor
- Kitchen: Second Floor
- Laundry Room: Third Floor
- Living Room: Second Floor
- Master Bedroom: Third Floor
- Master Bedroom Description: Bathroom - Full, Bathroom - Double Vanity/Sink, Closet - Walk-in, Flooring - Stone/Ceramic Tile, Flooring - Wall to Wall Carpet, Balcony / Deck, French Doors, Exterior Access
- Dining Room: Second Floor
- Oth1 Room Name: Bathroom
- Oth1 Dscrp: Bathroom - Half, Flooring - Stone/Ceramic Tile
Exterior Features
- Roof: Rubber
- Construction: Frame
- Exterior: Clapboard
- Exterior Features: Deck, Deck - Roof, Patio - Enclosed, Fenced Yard
- Foundation: Poured Concrete
- Beach Ownership: Public
Garage/Parking
- Garage Parking: Attached, Garage Door Opener
- Garage Spaces: 1
- Parking Spaces: 1
Utilities
- Cooling: Central Air
- Heating: Forced Air, Gas
- Cooling Zones: 3
- Heat Zones: 2
- Hot Water: Natural Gas
- Utility Connections: for Gas Range, for Gas Oven
- Sewer: City/Town Sewer
- Water: City/Town Water
- Sewage District: BWS
Schools
- Elementary School: Pvt/Bps
- Middle School: Bps
- High School: Bps
Lot Info
- Zoning: residentia
Ownership History
Purchase Details
Home Financials for this Owner
Home Financials are based on the most recent Mortgage that was taken out on this home.Purchase Details
Home Financials for this Owner
Home Financials are based on the most recent Mortgage that was taken out on this home.Purchase Details
Home Financials for this Owner
Home Financials are based on the most recent Mortgage that was taken out on this home.Purchase Details
Home Financials for this Owner
Home Financials are based on the most recent Mortgage that was taken out on this home.Purchase Details
Similar Homes in the area
Home Values in the Area
Average Home Value in this Area
Purchase History
| Date | Type | Sale Price | Title Company |
|---|---|---|---|
| Not Resolvable | $1,640,000 | None Available | |
| Not Resolvable | $1,221,000 | -- | |
| Deed | $660,000 | -- | |
| Deed | $552,000 | -- | |
| Deed | $65,000 | -- |
Mortgage History
| Date | Status | Loan Amount | Loan Type |
|---|---|---|---|
| Open | $1,240,000 | Purchase Money Mortgage | |
| Previous Owner | $912,000 | Unknown | |
| Previous Owner | $417,000 | No Value Available | |
| Previous Owner | $650,000 | Purchase Money Mortgage | |
| Previous Owner | $417,000 | No Value Available | |
| Previous Owner | $100,000 | No Value Available | |
| Previous Owner | $441,500 | Purchase Money Mortgage | |
| Previous Owner | $82,800 | No Value Available |
Property History
| Date | Event | Price | Change | Sq Ft Price |
|---|---|---|---|---|
| 11/19/2021 11/19/21 | Sold | $1,640,000 | +2.6% | $703 / Sq Ft |
| 10/03/2021 10/03/21 | Pending | -- | -- | -- |
| 09/27/2021 09/27/21 | For Sale | $1,599,000 | +31.0% | $686 / Sq Ft |
| 11/07/2016 11/07/16 | Sold | $1,221,000 | +1.8% | $524 / Sq Ft |
| 09/26/2016 09/26/16 | Pending | -- | -- | -- |
| 09/19/2016 09/19/16 | For Sale | $1,200,000 | 0.0% | $515 / Sq Ft |
| 09/18/2016 09/18/16 | Pending | -- | -- | -- |
| 09/16/2016 09/16/16 | For Sale | $1,200,000 | -- | $515 / Sq Ft |
Tax History Compared to Growth
Tax History
| Year | Tax Paid | Tax Assessment Tax Assessment Total Assessment is a certain percentage of the fair market value that is determined by local assessors to be the total taxable value of land and additions on the property. | Land | Improvement |
|---|---|---|---|---|
| 2025 | $17,730 | $1,531,100 | $336,800 | $1,194,300 |
| 2024 | $16,908 | $1,551,200 | $307,200 | $1,244,000 |
| 2023 | $15,422 | $1,435,900 | $284,400 | $1,151,500 |
| 2022 | $14,202 | $1,305,300 | $258,500 | $1,046,800 |
| 2021 | $13,463 | $1,261,800 | $251,000 | $1,010,800 |
| 2020 | $13,074 | $1,238,100 | $236,500 | $1,001,600 |
| 2019 | $12,425 | $1,178,800 | $185,600 | $993,200 |
| 2018 | $11,549 | $1,102,000 | $185,600 | $916,400 |
| 2017 | $8,388 | $792,100 | $185,600 | $606,500 |
| 2016 | $8,669 | $788,100 | $185,600 | $602,500 |
| 2015 | $8,450 | $697,800 | $155,900 | $541,900 |
| 2014 | $7,681 | $610,600 | $155,900 | $454,700 |
Agents Affiliated with this Home
-
Chris Fitzpatrick

Seller's Agent in 2021
Chris Fitzpatrick
(203) 206-8161
39 in this area
44 Total Sales
-
Carlisle Group

Buyer's Agent in 2021
Carlisle Group
Compass
(973) 219-3337
262 in this area
557 Total Sales
-
Margaret Hurley

Seller's Agent in 2016
Margaret Hurley
Keller Williams Realty
(617) 319-1330
8 in this area
18 Total Sales
-
K
Buyer's Agent in 2016
Kathryn Gustafson
Arborview Realty Inc.
Map
Source: MLS Property Information Network (MLS PIN)
MLS Number: 72068811
APN: SBOS-000000-000006-003182
- 54 I St
- 9-11 Linley Terrace Unit 2
- 565 E Broadway
- 561 E Broadway Unit 561
- 559 E Broadway Unit 559
- 537 E 2nd St Unit 101
- 616 E 4th St Unit 404
- 428-432 E 3rd St
- 538 E Broadway
- 597 E 2nd St Unit A
- 597 E 2nd St
- 515 E 2nd St Unit 204
- 515 E 2nd St Unit 206
- 530 E Broadway Unit A
- 12 I St Unit 1
- 26 Emerson St
- 411 E 3rd St Unit B
- 618 E 2nd St Unit 2
- 550 E 3rd St
- 1 Schrepel Place
