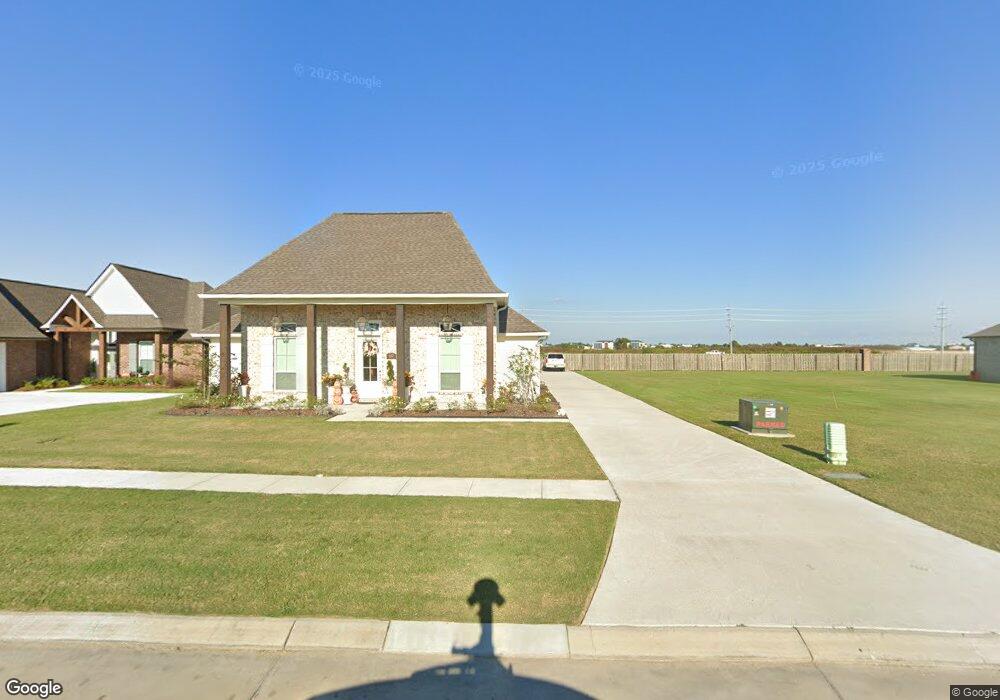Estimated payment $2,788/month
Highlights
- Acadian Style Architecture
- Covered Patio or Porch
- Garage
- Terrebonne High School Rated A-
- Central Heating and Cooling System
- 1-Story Property
About This Home
MOVE IN SPECIAL! Builder is offering $10,000 back in Builder's Dollars - which can be used for closing cost, interest rate buy down, upgrades, or price reduction. This offer expires on December 31, 2023. This home is designed in the Acadian style, known for its French-Creole influences, steep roofs, and large front porches. The front porch has a classic Southern style, likely with a gabled roof and cypress columns. This is a great feature for enjoying the outdoors and creating a welcoming entryway. The house boasts four bedrooms and three full bathrooms. It seems that two of the bedrooms share a bathroom, providing convenience for occupants. The main bedroom is spacious at 14x17 feet and includes a large main bathroom with a custom shower, a private water closet, and a substantial walk-through closet. The kitchen is a highlight, featuring a gas cooktop, a wall oven, and a large center island. This setup is perfect for cooking and entertaining. Additionally, having a dining area adjacent to a side deck provides options for indoor and outdoor dining. The rear garage with attached storage offers practicality and storage space for vehicles and belongings. The large covered patio and side deck area are great for outdoor relaxation and entertainment. Overall, it sounds like this Acadian-style home combines functional and stylish elements, making it a wonderful place to live. Call for updates or check for updated pictures. Builder reserves the right to change spec details and/or options prior to contract to sell. Sample photos shown. Colors, selections, and plan modifications may vary.
Home Details
Home Type
- Single Family
Year Built
- Built in 2023
Lot Details
- 0.25 Acre Lot
- Lot Dimensions are 70 x 105 x 75 x 150
HOA Fees
- $15 Monthly HOA Fees
Parking
- Garage
Home Design
- Acadian Style Architecture
- Brick Exterior Construction
- Slab Foundation
- Stucco
Interior Spaces
- 2,323 Sq Ft Home
- 1-Story Property
Bedrooms and Bathrooms
- 4 Bedrooms
- 3 Full Bathrooms
Additional Features
- Covered Patio or Porch
- Central Heating and Cooling System
Community Details
- Built by Dicharry Homes, LLC
Listing and Financial Details
- Tax Lot 18
Map
Tax History
| Year | Tax Paid | Tax Assessment Tax Assessment Total Assessment is a certain percentage of the fair market value that is determined by local assessors to be the total taxable value of land and additions on the property. | Land | Improvement |
|---|---|---|---|---|
| 2024 | $3,371 | $6,640 | $6,640 | $0 |
| 2023 | $635 | $6,640 | $6,640 | $0 |
| 2022 | $619 | $6,640 | $6,640 | $0 |
| 2021 | $603 | $6,640 | $6,640 | $0 |
| 2020 | $143 | $1,660 | $1,660 | $0 |
Property History
| Date | Event | Price | List to Sale | Price per Sq Ft |
|---|---|---|---|---|
| 10/19/2023 10/19/23 | Pending | -- | -- | -- |
| 07/22/2023 07/22/23 | Off Market | -- | -- | -- |
| 03/30/2023 03/30/23 | For Sale | $479,900 | -- | $207 / Sq Ft |
Purchase History
| Date | Type | Sale Price | Title Company |
|---|---|---|---|
| Deed | $480,000 | None Listed On Document | |
| Deed | $69,950 | None Available |
Mortgage History
| Date | Status | Loan Amount | Loan Type |
|---|---|---|---|
| Previous Owner | $218,601 | Purchase Money Mortgage |
Source: Bayou Board of REALTORS
MLS Number: BY2023018504
APN: 70442
- 440 Independence Dr
- 142 Clearwater Ln
- 122 Clearwater Ln
- 400 Independence Dr
- 531 Independence Dr
- 492 Independence Dr
- 486 Independence Dr
- 458 Independence Dr
- 234 Independence Dr
- 446 Independence Dr
- 229 Independence Dr
- 469 Independence Dr
- 394 Independence Dr
- 441 Independence Dr
- 408 Independence Dr
- 429 Independence Dr
- 279 Independence Dr
- 214 Independence Dr
- 399 Independence Dr
- 221 Independence Dr

