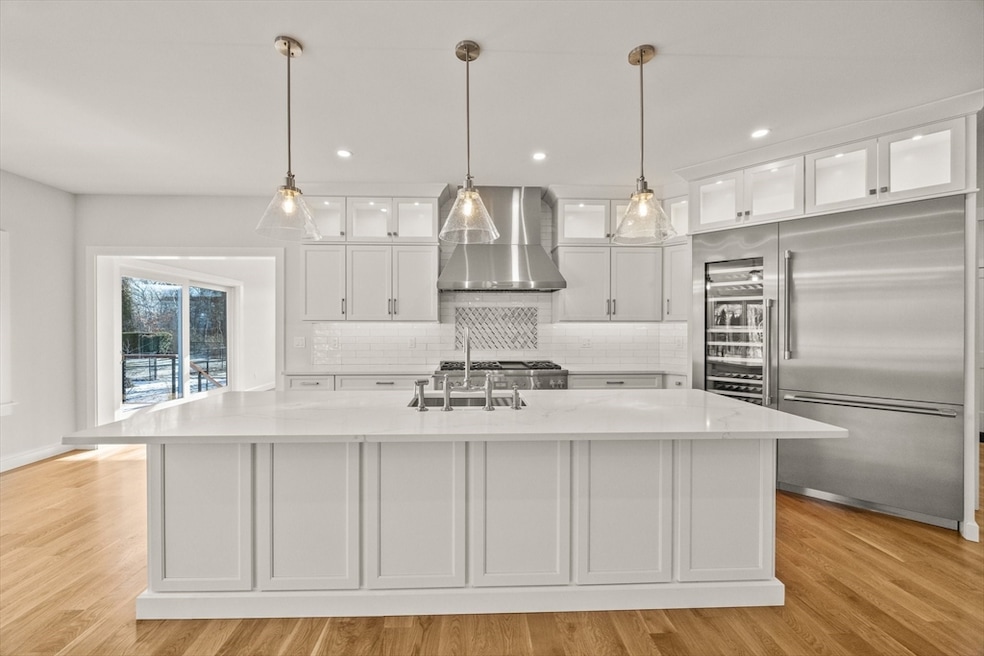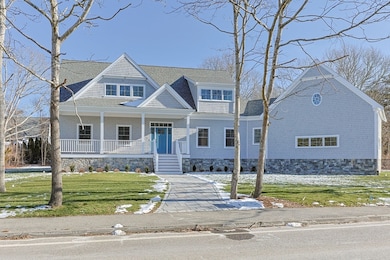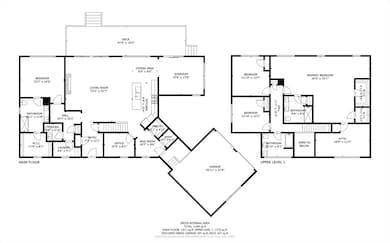487 Menauhant Rd Falmouth, MA 02536
Estimated payment $13,214/month
Highlights
- Marina
- Bay View
- Open Floorplan
- Morse Pond School Rated A-
- Waterfront
- Deck
About This Home
Private Beach! With exclusive access to a private association beach just moments away, you'll experience the ultimate beach side lifestyle every day. Builder spared no expense with the kitchen, boasting stainless steel Thermador appliances with hidden drawer microwave, full size wine refrigerator, and dual oven 6-burner gas stove.This exceptional home boasts 4 generous bedrooms and 3.5 beautifully appointed baths, providing ample space for family and friends. Step inside to discover gleaming wood floors that flow throughout the main living areas, complemented by tiled showers that exude a spa-like ambiance. The open-concept layout seamlessly connects the living room, dining area, and gourmet kitchen, creating a warm and inviting atmosphere. Deeded access to Green Pond with a town boat ramp a short walk around the corner. Downtown Falmouth, with fine dinning and shops, is just a 5 minute drive away.
Listing Agent
Rebecca Putnam
Putnam Realty Listed on: 06/07/2025
Home Details
Home Type
- Single Family
Est. Annual Taxes
- $3,099
Year Built
- Built in 2025
Lot Details
- 0.53 Acre Lot
- Waterfront
- Level Lot
- Irregular Lot
- Sprinkler System
- Cleared Lot
- Property is zoned RB
HOA Fees
- $17 Monthly HOA Fees
Parking
- 2 Car Attached Garage
- Side Facing Garage
- Garage Door Opener
- Open Parking
- Off-Street Parking
Home Design
- Contemporary Architecture
- Frame Construction
- Shingle Roof
- Concrete Perimeter Foundation
Interior Spaces
- 3,760 Sq Ft Home
- Open Floorplan
- Cathedral Ceiling
- Ceiling Fan
- Recessed Lighting
- Decorative Lighting
- Light Fixtures
- Insulated Windows
- Sliding Doors
- Insulated Doors
- Mud Room
- Entrance Foyer
- Living Room with Fireplace
- Home Office
- Sun or Florida Room
- Utility Room with Study Area
- Bay Views
- Attic Access Panel
Kitchen
- Double Oven
- Stove
- Range with Range Hood
- Microwave
- Plumbed For Ice Maker
- Dishwasher
- Wine Refrigerator
- Wine Cooler
- Stainless Steel Appliances
- Kitchen Island
- Solid Surface Countertops
Flooring
- Wood
- Marble
- Ceramic Tile
Bedrooms and Bathrooms
- 4 Bedrooms
- Primary Bedroom on Main
- Linen Closet
- Walk-In Closet
- Dual Vanity Sinks in Primary Bathroom
- Bathtub Includes Tile Surround
- Separate Shower
Laundry
- Laundry on main level
- Washer and Gas Dryer Hookup
Outdoor Features
- Walking Distance to Water
- Deck
- Rain Gutters
- Porch
Utilities
- Forced Air Heating and Cooling System
- 2 Cooling Zones
- 2 Heating Zones
- Heating System Uses Natural Gas
- 200+ Amp Service
- Tankless Water Heater
- Gas Water Heater
- Private Sewer
- Cable TV Available
Listing and Financial Details
- Assessor Parcel Number 45 S:14 P:000 L:487
Community Details
Recreation
- Marina
- Bike Trail
Map
Home Values in the Area
Average Home Value in this Area
Property History
| Date | Event | Price | Change | Sq Ft Price |
|---|---|---|---|---|
| 06/07/2025 06/07/25 | For Sale | $2,450,000 | -- | $652 / Sq Ft |
Source: MLS Property Information Network (MLS PIN)
MLS Number: 73387359
- 474 Davisville Rd
- 472 & 474 Davisville Rd
- LOTA Commodore Ln
- Lot 2 Pine Grove Ave
- 15 Beach St
- 84 Portside Cir
- 224 Menauhant Rd
- 26 Sanddollar Cir
- 16 Pacheco Path Unit 1-A100-B
- 16 Pacheco Path
- 16A Pacheco Path
- 241 Davisville Rd
- 23 N Bournes Pond Rd
- 23 N Bournes Pond Rd
- 231 Great Bay St
- 27 Harborview Dr
- 16 Edgewood Dr
- 27 Sycamore St
- 69 Reynolds St
- 58 Reynolds St
- 24 Captain Davis Ln
- 65 Paola Dr
- 235 Edgewater Dr W
- 3 Worcester Ave
- 65 Saint Marks Rd
- 66 Central Ave
- 25 Hampden Rd
- 42 Meadow View Dr
- 90 Fairview Ave
- 100 Dillingham Ave Unit A101
- 87 Seapit Rd Unit Rd
- 243 Gifford St
- 45 Pine Ridge Rd
- 19 Rolling Acres Ln
- 135 Oyster Pond Rd
- 29 Landmark Ave
- 44 Nobska Rd
- 33 Fern Ln
- 3 High St
- 51 Hidden Village Rd





