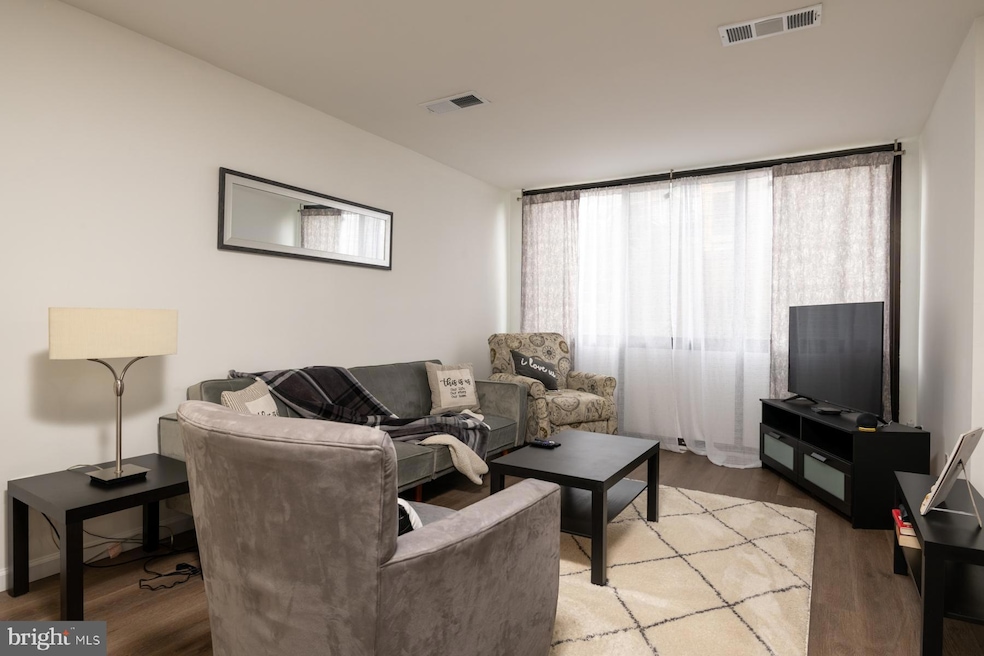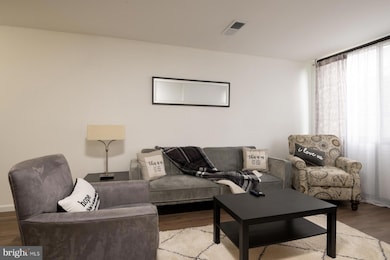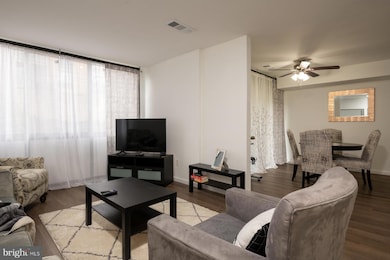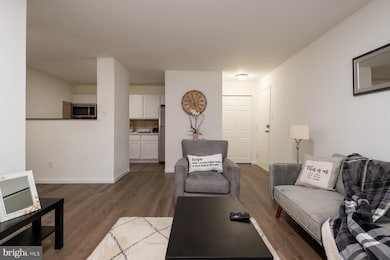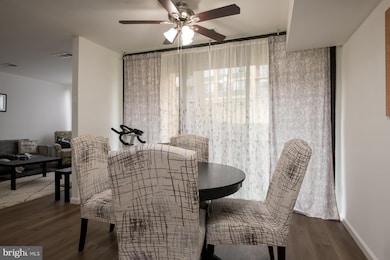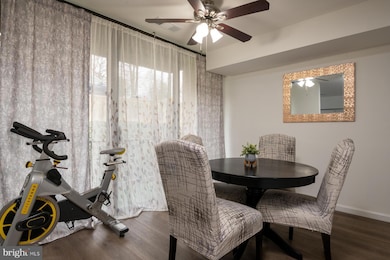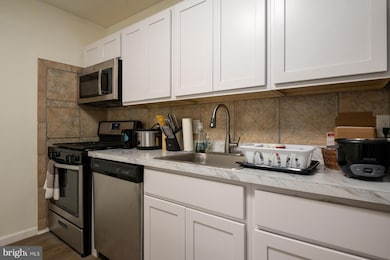487 N Armistead St Unit 101 Alexandria, VA 22312
Lincolnia Hills NeighborhoodEstimated payment $1,919/month
Highlights
- Gourmet Kitchen
- Main Floor Bedroom
- Family Room Off Kitchen
- Open Floorplan
- Community Pool
- Walk-In Closet
About This Home
Move right into this beautifully remodeled Alexandria condo offering modern updates, great amenities, and unbeatable convenience. Enjoy a bright and spacious layout featuring new flooring throughout, fresh paint, and abundant natural light from large windows. The terrace off the living room provides a perfect spot for morning coffee or evening relaxation. The gorgeous kitchen shines with brand-new cabinets and drawers, high-end countertops, chic tiled backsplash, and stainless steel appliances—including a refrigerator, dishwasher, built-in microwave, and oven. The separate dining area flows into a generous living room with updated lighting and a ceiling fan, creating a warm, welcoming space. The bedroom offers comfort and style, complete with an impressive walk-in closet. The updated bathroom features a new vanity and lighting for a fresh, contemporary feel. This condo includes all utilities (gas, electric, water) and comes with one assigned parking space plus an additional guest spot for visitors. Community amenities include a swimming pool and laundry facilities for added convenience. Perfectly located near top shopping, dining, and recreation—just minutes from Landmark Mall, Pentagon City, Costco, Target, Giant, and Harris Teeter. Enjoy local favorites like Clyde’s, The Carlyle, and Aslin Beer Company, or head outdoors along the scenic W&OD Trail. With easy access to Old Town Alexandria, Del Ray, Reagan National Airport, I-395, and I-495, this condo offers the best of comfort and connectivity. Schedule your tour today—this move-in ready home has it all!
Listing Agent
(202) 421-1378 rminarcik@nomadicrealestate.com Nomadic Real Estate Broker Services License #SP40002465 Listed on: 11/12/2025
Co-Listing Agent
(202) 821-8644 jrieling@nomadicrealestate.com Nomadic Real Estate Broker Services
Property Details
Home Type
- Condominium
Est. Annual Taxes
- $2,354
Year Built
- Built in 1967
HOA Fees
- $592 Monthly HOA Fees
Home Design
- Entry on the 1st floor
- Brick Exterior Construction
Interior Spaces
- 818 Sq Ft Home
- Property has 1 Level
- Open Floorplan
- Ceiling Fan
- Family Room Off Kitchen
- Dining Area
Kitchen
- Gourmet Kitchen
- Gas Oven or Range
- Built-In Microwave
- Dishwasher
- Disposal
Bedrooms and Bathrooms
- 1 Main Level Bedroom
- Walk-In Closet
- 1 Full Bathroom
- Bathtub with Shower
Parking
- 1 Open Parking Space
- 1 Parking Space
- Parking Lot
- Assigned Parking
Schools
- William Ramsay Elementary School
- Francis C Hammond Middle School
- T.C. Williams High School
Utilities
- Central Heating and Cooling System
- Natural Gas Water Heater
Listing and Financial Details
- Assessor Parcel Number 50367910
Community Details
Overview
- Association fees include air conditioning, common area maintenance, electricity, exterior building maintenance, gas, laundry, lawn maintenance, management, pool(s), reserve funds, sewer, trash, water
- Low-Rise Condominium
- Saxony Square Condos
- Saxony Square Community
- Saxony Square Subdivision
Amenities
- Common Area
- Laundry Facilities
Recreation
- Community Playground
- Community Pool
Pet Policy
- Dogs and Cats Allowed
- Breed Restrictions
Map
Home Values in the Area
Average Home Value in this Area
Tax History
| Year | Tax Paid | Tax Assessment Tax Assessment Total Assessment is a certain percentage of the fair market value that is determined by local assessors to be the total taxable value of land and additions on the property. | Land | Improvement |
|---|---|---|---|---|
| 2025 | $2,188 | $207,409 | $53,683 | $153,726 |
| 2024 | $2,188 | $185,000 | $49,627 | $135,373 |
| 2023 | $1,893 | $170,502 | $48,654 | $121,848 |
| 2022 | $1,855 | $167,159 | $47,700 | $119,459 |
| 2021 | $1,855 | $167,159 | $47,700 | $119,459 |
| 2020 | $1,709 | $154,776 | $44,166 | $110,610 |
| 2019 | $1,590 | $140,706 | $40,151 | $100,555 |
| 2018 | $1,536 | $135,947 | $38,793 | $97,154 |
| 2017 | $1,436 | $127,053 | $36,255 | $90,798 |
| 2016 | $1,315 | $122,548 | $36,255 | $86,293 |
| 2015 | $1,253 | $120,146 | $35,545 | $84,601 |
| 2014 | $1,001 | $95,986 | $30,908 | $65,078 |
Property History
| Date | Event | Price | List to Sale | Price per Sq Ft | Prior Sale |
|---|---|---|---|---|---|
| 11/12/2025 11/12/25 | For Sale | $215,000 | +22.9% | $263 / Sq Ft | |
| 08/24/2021 08/24/21 | Sold | $175,000 | +3.0% | $214 / Sq Ft | View Prior Sale |
| 07/30/2021 07/30/21 | Pending | -- | -- | -- | |
| 07/22/2021 07/22/21 | For Sale | $169,900 | -- | $208 / Sq Ft |
Purchase History
| Date | Type | Sale Price | Title Company |
|---|---|---|---|
| Warranty Deed | $175,000 | Potomac Title Group Services | |
| Deed | $126,000 | -- |
Mortgage History
| Date | Status | Loan Amount | Loan Type |
|---|---|---|---|
| Open | $140,000 | New Conventional |
Source: Bright MLS
MLS Number: VAAX2051646
APN: 037.02-0F-487.101
- 483 N Armistead St Unit T3
- 501 N Armistead St Unit 302
- 511 N Armistead St Unit T2
- 509 N Armistead St Unit 303
- 426 N Armistead St Unit 303
- 519 N Armistead St Unit T1
- 523 N Armistead St Unit 102
- 431 N Armistead St Unit 502
- 525 N Armistead St Unit T2
- 527 N Armistead St Unit T3
- 5500 Holmes Run Pkwy Unit 1119
- 5500 Holmes Run Pkwy Unit 506
- 5500 Holmes Run Pkwy Unit 318
- 5801 Quantrell Ave Unit 203
- 5929 Quantrell Ave Unit 301
- 5831 Quantrell Ave Unit 505
- 5388 Taney Ave
- 5349 Truman Ave
- 5336 Taney Ave
- 5443 Richenbacher Ave
- 4411 N Armistead St
- 444 N Armistead St Unit 304
- 420 N Van Dorn St
- 436 N Armistead St Unit 104
- 418 N Armistead St Unit 103
- 431 N Armistead St Unit 211
- 431 N Armistead St Unit 502
- 5500 Holmes Run Pkwy Unit 702
- 5500 Holmes Run Pkwy Unit 220
- 5500 Holmes Run Pkwy Unit 918
- 5500 Holmes Run Pkwy Unit 1517
- 5500 Holmes Run Pkwy Unit 410
- 5500 Holmes Run Pkwy Unit 1404
- 401 N Armistead St Unit 308
- 5801 Quantrell Ave Unit L9
- 6032 Morgan Ct
- 5402 Taney Ave
- 935 N Van Dorn St
- 205 Century Place
- 5510 Ascot Ct
