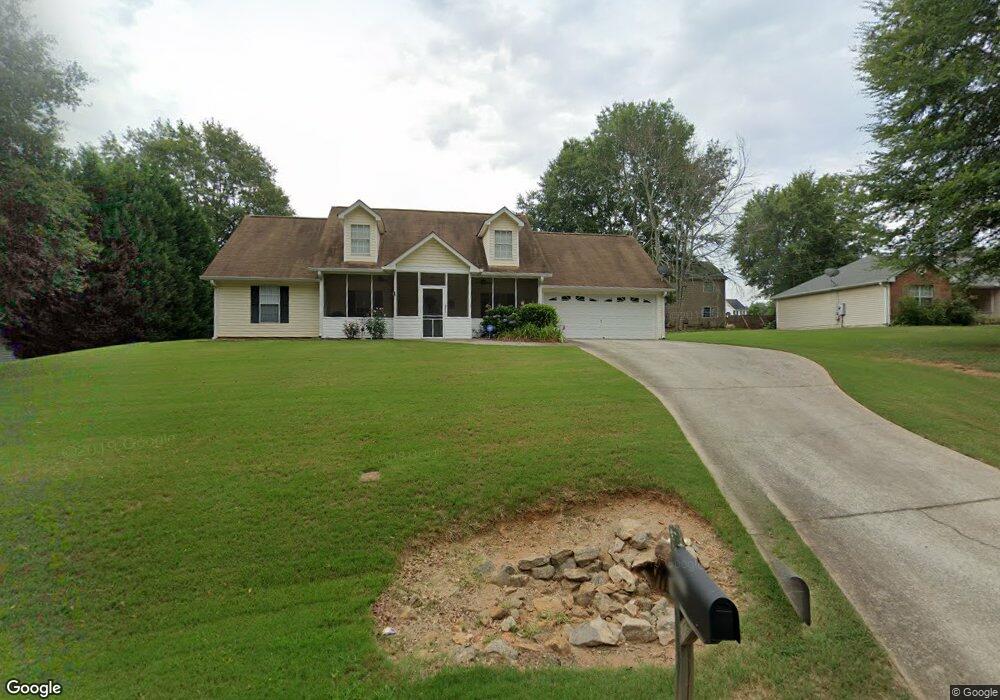487 Spring St SE Social Circle, GA 30025
Estimated Value: $251,000 - $277,000
--
Bed
--
Bath
1,355
Sq Ft
$194/Sq Ft
Est. Value
About This Home
This home is located at 487 Spring St SE, Social Circle, GA 30025 and is currently estimated at $262,343, approximately $193 per square foot. 487 Spring St SE is a home located in Walton County with nearby schools including Social Circle Primary School, Social Circle Elementary School, and Social Circle Middle School.
Ownership History
Date
Name
Owned For
Owner Type
Purchase Details
Closed on
Nov 16, 2007
Sold by
Taylor Amanda K
Bought by
Cathcart Leslie C and Cathcart Sunny C D
Current Estimated Value
Home Financials for this Owner
Home Financials are based on the most recent Mortgage that was taken out on this home.
Original Mortgage
$126,022
Outstanding Balance
$79,240
Interest Rate
6.26%
Mortgage Type
FHA
Estimated Equity
$183,103
Purchase Details
Closed on
Jul 18, 1997
Sold by
Tankersley Hugh B
Bought by
Taylor Amanda K
Home Financials for this Owner
Home Financials are based on the most recent Mortgage that was taken out on this home.
Original Mortgage
$85,000
Interest Rate
7.87%
Mortgage Type
New Conventional
Create a Home Valuation Report for This Property
The Home Valuation Report is an in-depth analysis detailing your home's value as well as a comparison with similar homes in the area
Home Values in the Area
Average Home Value in this Area
Purchase History
| Date | Buyer | Sale Price | Title Company |
|---|---|---|---|
| Cathcart Leslie C | $128,000 | -- | |
| Taylor Amanda K | $89,500 | -- |
Source: Public Records
Mortgage History
| Date | Status | Borrower | Loan Amount |
|---|---|---|---|
| Open | Cathcart Leslie C | $126,022 | |
| Previous Owner | Taylor Amanda K | $85,000 |
Source: Public Records
Tax History Compared to Growth
Tax History
| Year | Tax Paid | Tax Assessment Tax Assessment Total Assessment is a certain percentage of the fair market value that is determined by local assessors to be the total taxable value of land and additions on the property. | Land | Improvement |
|---|---|---|---|---|
| 2024 | $1,103 | $85,160 | $17,600 | $67,560 |
| 2023 | $1,055 | $79,160 | $14,400 | $64,760 |
| 2022 | $430 | $71,640 | $12,000 | $59,640 |
| 2021 | $430 | $58,320 | $10,400 | $47,920 |
| 2020 | $441 | $55,440 | $10,400 | $45,040 |
| 2019 | $450 | $48,160 | $8,000 | $40,160 |
| 2018 | $450 | $48,160 | $8,000 | $40,160 |
| 2017 | $1,794 | $42,920 | $8,000 | $34,920 |
| 2016 | $377 | $37,320 | $8,000 | $29,320 |
| 2015 | $270 | $28,000 | $6,000 | $22,000 |
| 2014 | $267 | $26,480 | $6,000 | $20,480 |
Source: Public Records
Map
Nearby Homes
- 241 E Ash St
- 582 S Cherokee Rd
- Adrian Plan at Conner Springs
- Sinclair Plan at Conner Springs
- Shiloh Plan at Conner Springs
- Mira Plan at Conner Springs
- Hemingway Plan at Conner Springs
- Harding Plan at Conner Springs
- Tucker Front Porch Plan at Conner Springs
- 177 ORWELL Drive
- 432 Chestnut St
- 178 Elder Dr SE
- 178 Elder Dr SE Unit 103
- 207 E Hightower Trail
- 178 Orwell Dr
- 1249 Social Circle Pkwy
- 177 Orwell Dr
- 135 N Dogwood Ave
- 204 Orwell Dr
- 127 Holly St NE
- 485 Spring St SE
- 493 Spring St SE
- 476 Bear Cub Path
- 480 Bear Cub Path
- 480 Bear Cub Path Unit 20
- 342 Cannon Dr SE
- 494 Spring St
- 354 Cannon Dr SE
- 332 Cannon Dr SE
- 472 Bear Cub Path
- 490 Spring St SE Unit 2
- 490 Spring St SE
- 452 Cedar St
- 495 Spring St SE
- 402 Bear Cub Path Unit 1
- 402 Bear Cub Path
- 450 Cedar St SE
- 468 Bear Cub Path
- 467 Bear Cub Path
- 355 Cedar St SE
