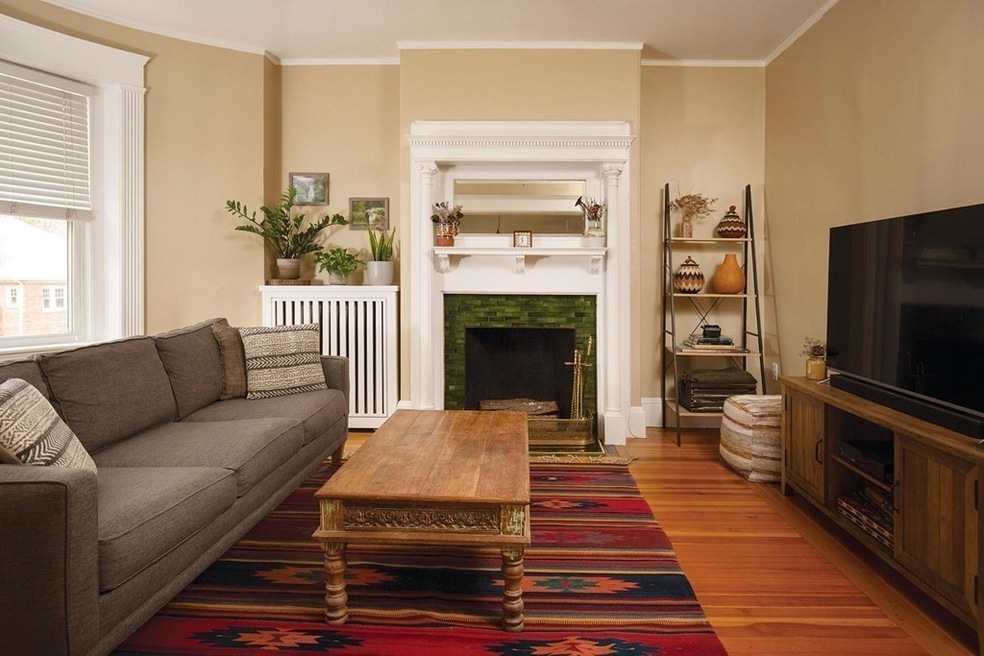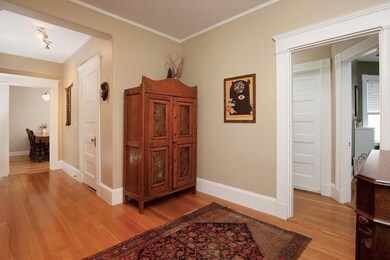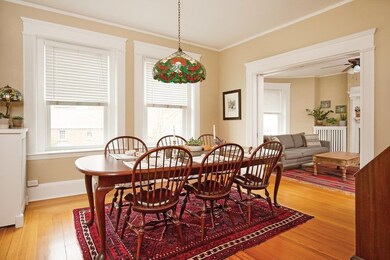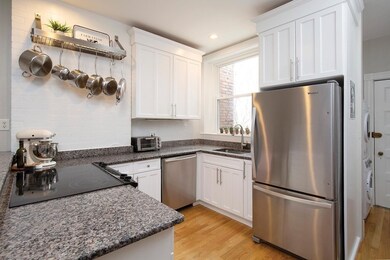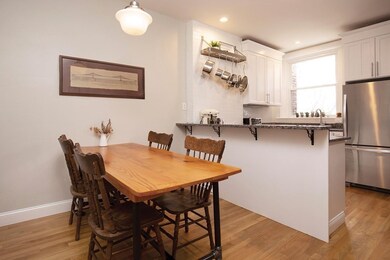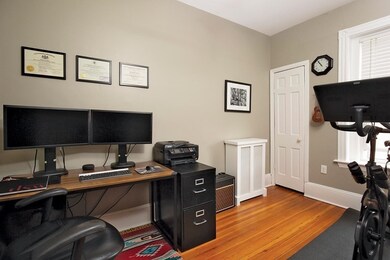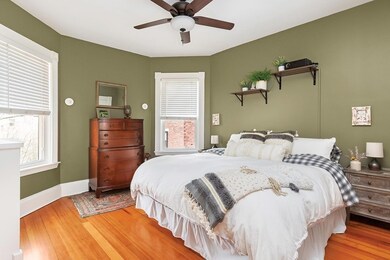
487 Washington St Unit 3 Brookline, MA 02446
Coolidge Corner NeighborhoodHighlights
- Wood Flooring
- Central Heating
- 3-minute walk to Griggs Park
- Pierce School Rated A+
- Heating System Uses Steam
About This Home
As of May 2021Centrally located between Coolidge Corner, Washington Square, and Brookline Village, this impeccably-maintained three-bedroom unit features high ceilings, recently finished hardwood floors, and charming period detail throughout. The lovely layout offers an inviting foyer and hall, a tasteful dining room adjacent to the living room via pocket doors, and an updated eat-in kitchen with granite countertops, stainless steel appliances, and pantry storage. A decorative fireplace, handsome radiator covers, and new ceiling fans add to the tasteful beauty of the sun-filled living area. Two spacious bedrooms with Elfa closet systems, a third bedroom/office space, and an updated full bathroom complete this unit. There is in-unit laundry and one deeded parking space plus additional storage space in the basement. Well-maintained building with low association fee. Schools, parks, playground, shops, restaurants, and library are nearby. Close to C & D lines, Longwood Medical Area, and downtown Boston.
Last Agent to Sell the Property
Hammond Residential Real Estate Listed on: 04/06/2021

Property Details
Home Type
- Condominium
Est. Annual Taxes
- $9,088
Year Built
- Built in 1905
HOA Fees
- $320 per month
Kitchen
- Range
- Dishwasher
- Disposal
Flooring
- Wood Flooring
Laundry
- Laundry in unit
- Dryer
- Washer
Schools
- BHS High School
Utilities
- Window Unit Cooling System
- Central Heating
- Heating System Uses Steam
- Heating System Uses Gas
- Natural Gas Water Heater
Additional Features
- Basement
Community Details
- Call for details about the types of pets allowed
Listing and Financial Details
- Assessor Parcel Number B:214 L:0052 S:0002
Ownership History
Purchase Details
Home Financials for this Owner
Home Financials are based on the most recent Mortgage that was taken out on this home.Purchase Details
Home Financials for this Owner
Home Financials are based on the most recent Mortgage that was taken out on this home.Purchase Details
Home Financials for this Owner
Home Financials are based on the most recent Mortgage that was taken out on this home.Purchase Details
Home Financials for this Owner
Home Financials are based on the most recent Mortgage that was taken out on this home.Purchase Details
Home Financials for this Owner
Home Financials are based on the most recent Mortgage that was taken out on this home.Purchase Details
Home Financials for this Owner
Home Financials are based on the most recent Mortgage that was taken out on this home.Similar Homes in the area
Home Values in the Area
Average Home Value in this Area
Purchase History
| Date | Type | Sale Price | Title Company |
|---|---|---|---|
| Not Resolvable | $941,000 | None Available | |
| Not Resolvable | $831,500 | -- | |
| Deed | $537,450 | -- | |
| Deed | $519,000 | -- | |
| Deed | $379,000 | -- | |
| Deed | $174,000 | -- |
Mortgage History
| Date | Status | Loan Amount | Loan Type |
|---|---|---|---|
| Previous Owner | $719,000 | Stand Alone Refi Refinance Of Original Loan | |
| Previous Owner | $731,700 | Purchase Money Mortgage | |
| Previous Owner | $492,000 | Stand Alone Refi Refinance Of Original Loan | |
| Previous Owner | $190,000 | No Value Available | |
| Previous Owner | $292,000 | No Value Available | |
| Previous Owner | $293,400 | No Value Available | |
| Previous Owner | $317,450 | Purchase Money Mortgage | |
| Previous Owner | $389,250 | Purchase Money Mortgage | |
| Previous Owner | $129,750 | No Value Available | |
| Previous Owner | $244,000 | No Value Available | |
| Previous Owner | $244,000 | Purchase Money Mortgage | |
| Previous Owner | $127,500 | No Value Available | |
| Previous Owner | $130,500 | Purchase Money Mortgage |
Property History
| Date | Event | Price | Change | Sq Ft Price |
|---|---|---|---|---|
| 05/28/2021 05/28/21 | Sold | $941,000 | +4.9% | $764 / Sq Ft |
| 04/13/2021 04/13/21 | Pending | -- | -- | -- |
| 04/06/2021 04/06/21 | For Sale | $897,000 | +7.9% | $729 / Sq Ft |
| 01/29/2019 01/29/19 | Sold | $831,500 | +7.3% | $675 / Sq Ft |
| 11/15/2018 11/15/18 | Pending | -- | -- | -- |
| 11/07/2018 11/07/18 | For Sale | $775,000 | -- | $630 / Sq Ft |
Tax History Compared to Growth
Tax History
| Year | Tax Paid | Tax Assessment Tax Assessment Total Assessment is a certain percentage of the fair market value that is determined by local assessors to be the total taxable value of land and additions on the property. | Land | Improvement |
|---|---|---|---|---|
| 2025 | $9,088 | $920,800 | $0 | $920,800 |
| 2024 | $8,819 | $902,700 | $0 | $902,700 |
| 2023 | $8,711 | $873,700 | $0 | $873,700 |
| 2022 | $8,729 | $856,600 | $0 | $856,600 |
| 2021 | $8,311 | $848,100 | $0 | $848,100 |
| 2020 | $7,936 | $839,800 | $0 | $839,800 |
| 2019 | $7,494 | $799,800 | $0 | $799,800 |
| 2018 | $7,104 | $751,000 | $0 | $751,000 |
| 2017 | $6,871 | $695,400 | $0 | $695,400 |
| 2016 | $6,586 | $632,100 | $0 | $632,100 |
| 2015 | $6,138 | $574,700 | $0 | $574,700 |
| 2014 | $5,951 | $522,500 | $0 | $522,500 |
Agents Affiliated with this Home
-
Susan and Jen Rothstein Team
S
Seller's Agent in 2021
Susan and Jen Rothstein Team
Hammond Residential Real Estate
(617) 731-4644
9 in this area
45 Total Sales
-
Gene Hashkes

Buyer's Agent in 2021
Gene Hashkes
William Raveis R.E. & Home Services
(617) 270-9040
9 in this area
84 Total Sales
-
Eric Glassoff

Seller's Agent in 2019
Eric Glassoff
Coldwell Banker Realty - Brookline
(617) 233-6210
40 in this area
140 Total Sales
Map
Source: MLS Property Information Network (MLS PIN)
MLS Number: 72809432
APN: BROO-000214-000052-000002
- 455 Washington St Unit 2
- 41 Park St Unit 303
- 80 Park St Unit 55
- 80 Park St Unit 23
- 57 Harvard Ave Unit 4
- 67 Park St Unit 3
- 33 Winthrop Rd Unit 1
- 24 Auburn St Unit 3
- 24 Auburn St Unit 2
- 589-591 Washington St
- 71 Greenough St Unit 1
- 9 Searle Ave
- 86 Greenough St Unit 3
- 3 Gorham Ave Unit 5
- 11 Goodwin Place Unit 11-2
- 84 Winthrop Rd Unit 1
- 181 Harvard St
- 12 Goodwin Place Unit 12-1
- 12 Goodwin Place Unit 12-2
- 4 Fairbanks St Unit 2
