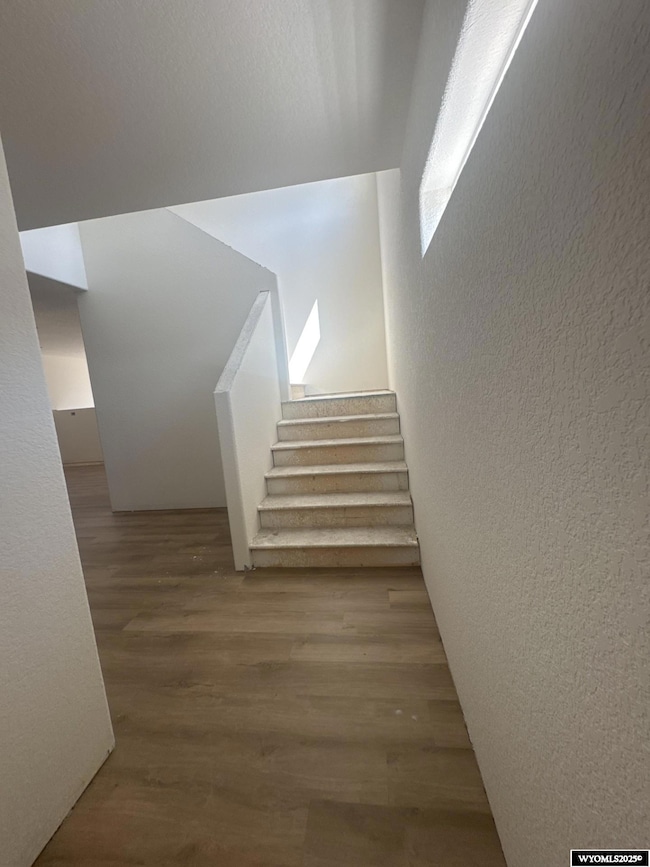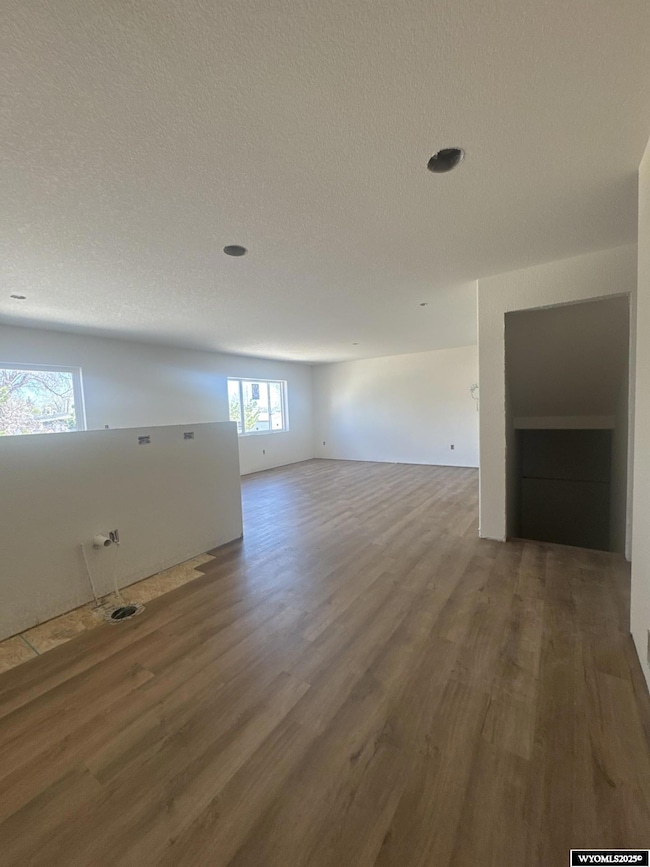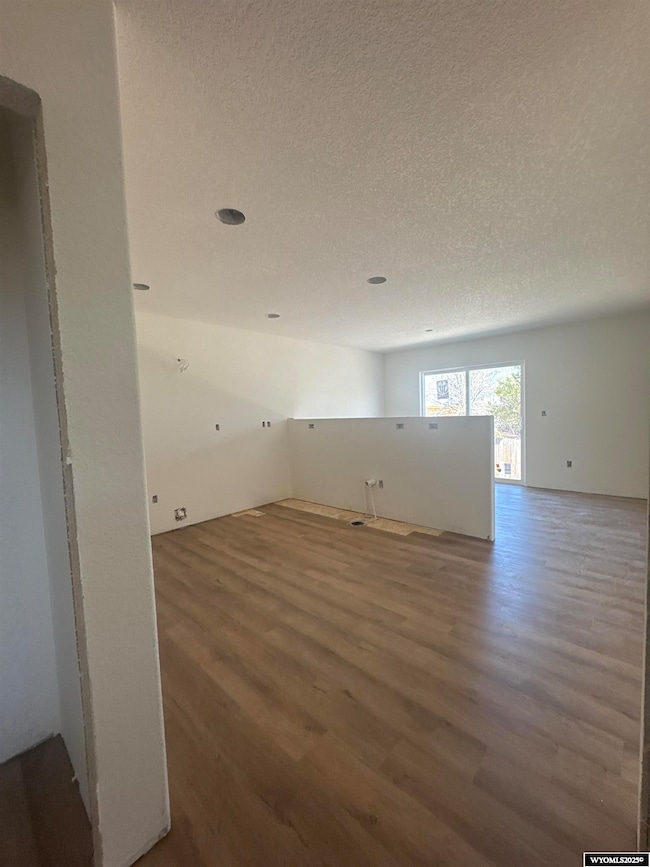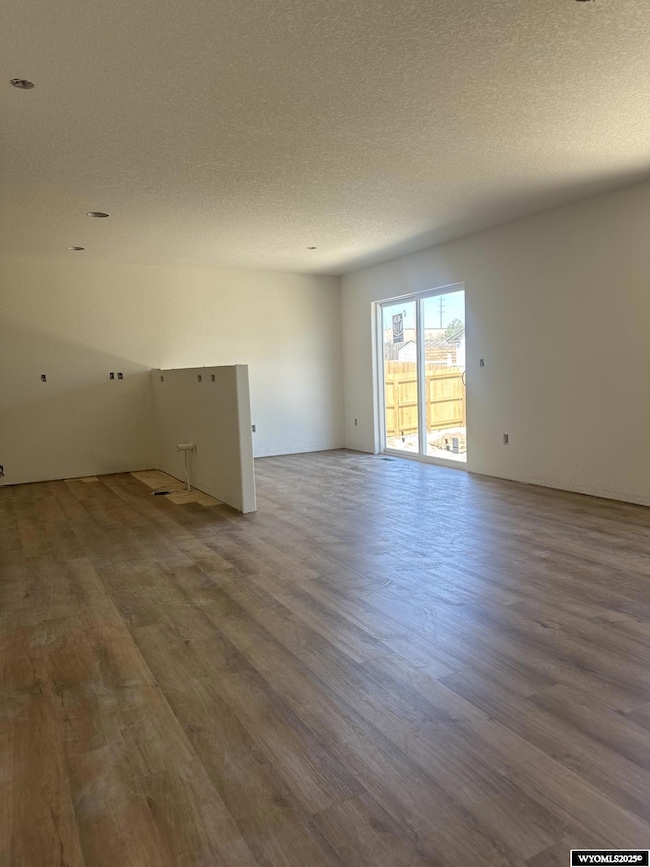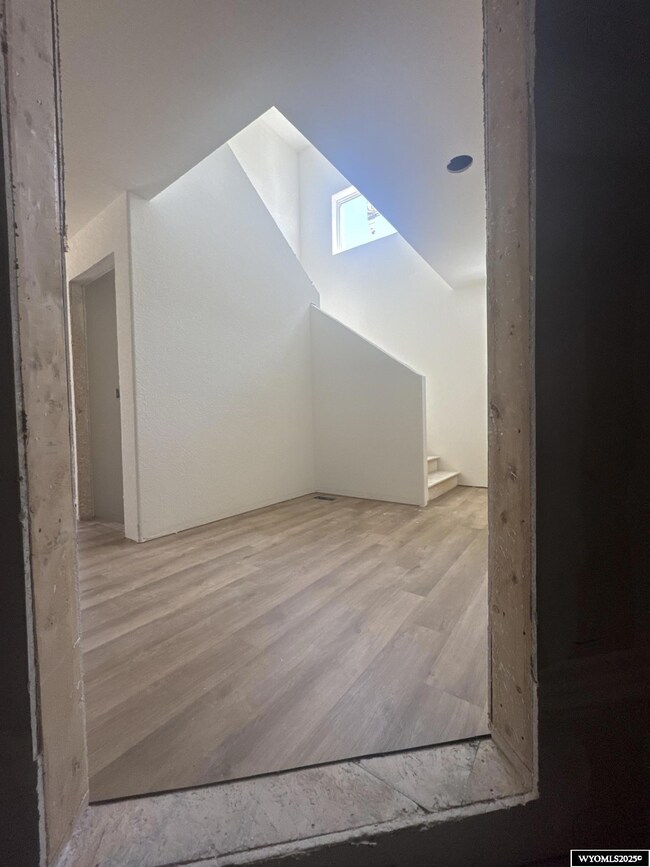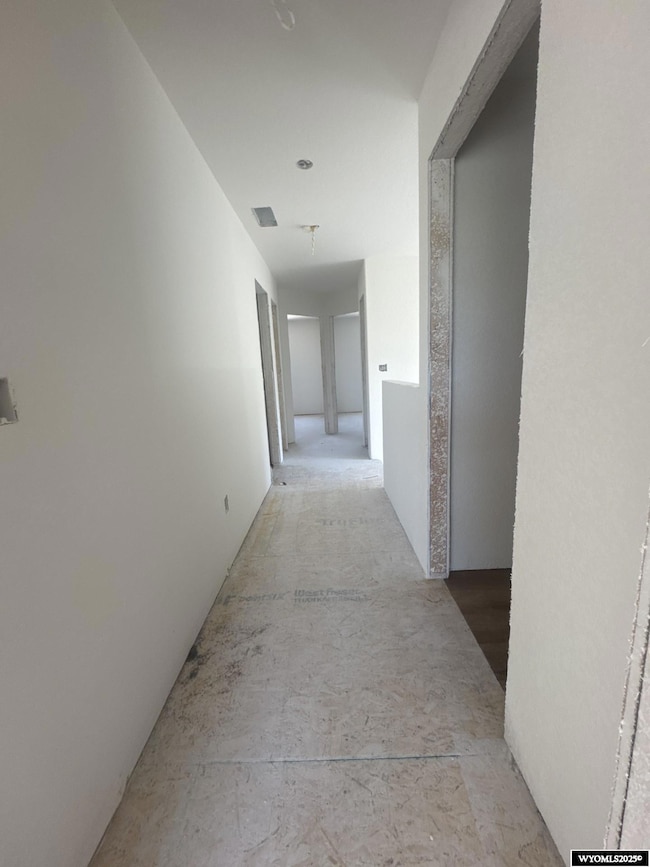
4870 Buffalo Meadows Way Casper, WY 82604
Estimated payment $2,405/month
Total Views
9,023
3
Beds
2.5
Baths
2,498
Sq Ft
$176
Price per Sq Ft
Highlights
- Deck
- 3 Car Attached Garage
- Landscaped
- No HOA
- Living Room
- Luxury Vinyl Tile Flooring
About This Home
The Mt. Adams plan by Tri Mountain Homes!! A great 2-story floorplan had 3 bedrooms, 2.5 bathrooms and a 3 car garage. This home includes granite countertops throughout, stainless steel appliances, window blinds and front and back yard landscaping, and more!! All Tri Mountain Homes come with a 10 year structural warranty!
Home Details
Home Type
- Single Family
Est. Annual Taxes
- $100
Year Built
- Built in 2025
Lot Details
- 6,098 Sq Ft Lot
- Wood Fence
- Landscaped
- Sprinkler System
- Property is zoned R1
Parking
- 3 Car Attached Garage
Home Design
- Concrete Foundation
- Architectural Shingle Roof
Interior Spaces
- 2-Story Property
- Living Room
- Dining Room
- Partial Basement
- Laundry on upper level
Kitchen
- Oven or Range
- Microwave
- Dishwasher
- Disposal
Flooring
- Carpet
- Luxury Vinyl Tile
Bedrooms and Bathrooms
- 3 Bedrooms
- 2.5 Bathrooms
Additional Features
- Deck
- Forced Air Heating and Cooling System
Community Details
- No Home Owners Association
- The community has rules related to covenants, conditions, and restrictions
Listing and Financial Details
- Home warranty included in the sale of the property
Map
Create a Home Valuation Report for This Property
The Home Valuation Report is an in-depth analysis detailing your home's value as well as a comparison with similar homes in the area
Home Values in the Area
Average Home Value in this Area
Property History
| Date | Event | Price | Change | Sq Ft Price |
|---|---|---|---|---|
| 08/18/2025 08/18/25 | For Sale | $439,900 | 0.0% | $176 / Sq Ft |
| 07/19/2025 07/19/25 | Off Market | -- | -- | -- |
| 05/09/2025 05/09/25 | For Sale | $439,900 | -- | $176 / Sq Ft |
Source: Wyoming MLS
Similar Homes in Casper, WY
Source: Wyoming MLS
MLS Number: 20252156
Nearby Homes
- 4858 Buffalo Meadows Way
- 4763 Buffalo Meadows Way
- 4749 Buffalo Meadows Way
- 600 Badger Ln
- 700 Badger Ln
- 701 Badger Ln
- 612 Badger Ln
- 608 Badger Ln
- 887 Fossil Butte St
- 4669 Shale Cir
- 4739 Artifact St
- 370 S 6th Ave
- 950 Spears Rd
- 0 Boles Rd
- 368 Crescent Dr
- 410 Morgan Ave
- 2430 River Meadows Rd
- 6015 Overlook Way
- 1664 Begonia St
- 19 Northwestern Ave
- 5971 Poison Spider Rd
- 2955 Central Dr
- 1700 W 25th St
- 3118 Quivera River Rd
- 3585 Gila Bend
- 415 S Oak St
- 310 N Center St Unit 310-ALL
- 310 N Center St Unit 310-22
- 4400 S Poplar St Unit 311
- 406 S Kimball St Unit (upstairs in back)
- 303 S Grant St Unit 21
- 303 S Grant St Unit 303 / 2 Br
- 842 E Yellowstone Hwy Unit ALL
- 627 S Melrose St
- 1455 S Fairdale Ave Unit 3
- 2385 E 8th St
- 2300 E 18th St
- 1900 S Missouri Ave
- 2773 E 15th St Unit 303
- 3870 E 8th St

