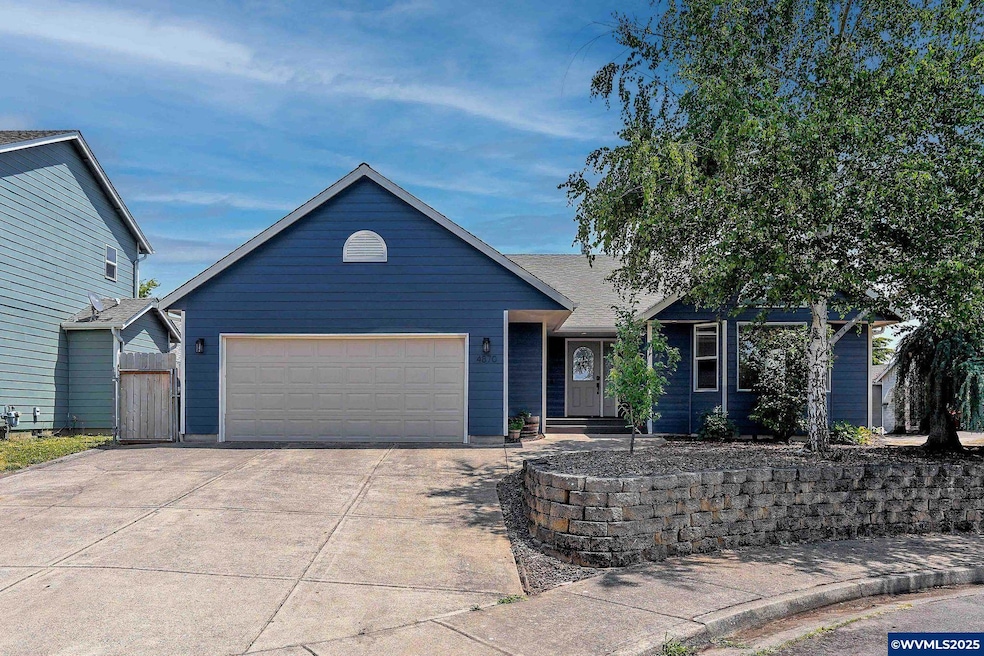
$435,000 Under Contract
- 3 Beds
- 1.5 Baths
- 1,589 Sq Ft
- 7318 Mount Angel Hwy NE
- Silverton, OR
Accepted Offer with Contingencies. Opportunity! Small acreage property close to Silverton has so much potential. One, level acre with 1930's home that has been updated with fiber cement siding and vinyl windows. Multiple outbuildings, shop, and carport. Some hardwood flooring. Garage has been converted to bedroom. Please allow 2 days notice to schedule showing. Inferior photos virtually staged to
Lisa Santana BST REALTY, LLC





