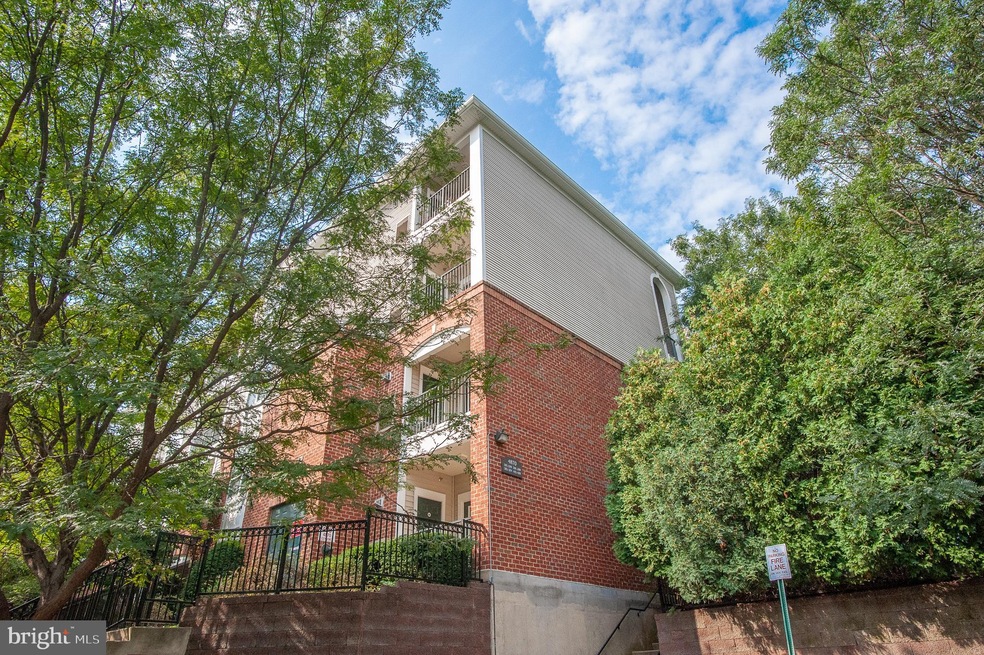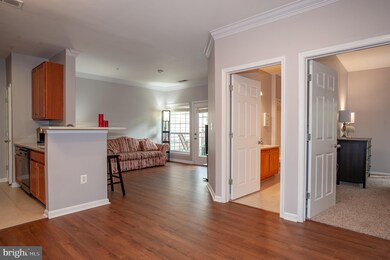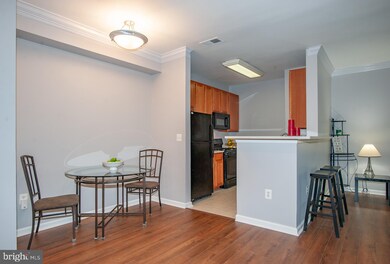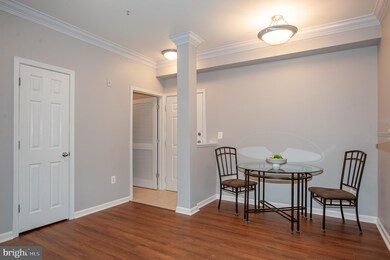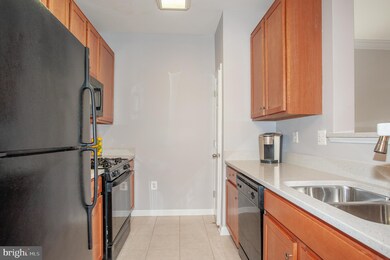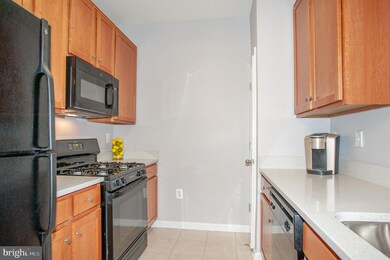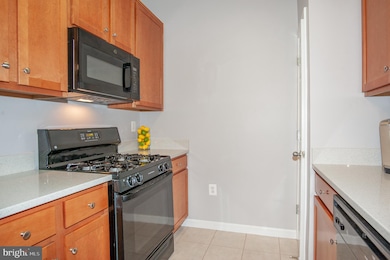
4870 Eisenhower Ave Unit 101 Alexandria, VA 22304
Landmark NeighborhoodHighlights
- Fitness Center
- Open Floorplan
- Contemporary Architecture
- Transportation Service
- Clubhouse
- Upgraded Countertops
About This Home
As of October 2021Welcome to 4870 Eisenhower Ave #101, a gorgeous Roosevelt model with a covered garage parking spot in Alexandria's amenity-rich Exchange at Van Dorn community. Step inside this corner elevated condo and you are greeted by a spacious open floor plan. Gorgeous luxury vinyl plank floors have just been installed, and there is fresh neutral paint throughout. The chef in you will appreciate the kitchen's 42-inch premium cabinetry, matching appliances, quartz counters and breakfast bar. The separate dining room opens to a bright living room that leads out to the private balcony. In the owner's suite you'll find a deep walk-in closet with custom shelving, and access to the updated bath with its granite dual sink vanity. There's also a full-sized washer and dryer in the home. For summer fun and relaxation, walk over to the pool located just around the corner. Residents at The Exchange at Van Dorn enjoy a free shuttle to Metro, a pool, fitness center, basketball courts, a clubhouse, tot lots and much more. It is also just minutes from I-495, Old Town Alexandria, Cameron Run Regional Park and National Harbor.
Last Agent to Sell the Property
Long & Foster Real Estate, Inc. License #0225136582 Listed on: 09/02/2021

Property Details
Home Type
- Condominium
Est. Annual Taxes
- $2,956
Year Built
- Built in 2003
HOA Fees
- $393 Monthly HOA Fees
Parking
- 1 Car Attached Garage
Home Design
- Contemporary Architecture
- Brick Exterior Construction
- Vinyl Siding
Interior Spaces
- 771 Sq Ft Home
- Property has 1 Level
- Open Floorplan
- Crown Molding
- Living Room
- Dining Room
Kitchen
- Stove
- Built-In Microwave
- Ice Maker
- Dishwasher
- Upgraded Countertops
- Disposal
Flooring
- Carpet
- Tile or Brick
- Luxury Vinyl Plank Tile
Bedrooms and Bathrooms
- 1 Main Level Bedroom
- En-Suite Primary Bedroom
- Walk-In Closet
- 1 Full Bathroom
- Bathtub with Shower
Laundry
- Dryer
- Washer
Schools
- Samuel W. Tucker Elementary School
- Francis C Hammond Middle School
- T.C. Williams High School
Utilities
- Forced Air Heating and Cooling System
- Natural Gas Water Heater
Additional Features
- Balcony
- Property is in very good condition
Listing and Financial Details
- Assessor Parcel Number 068.04-0B-4870-101
Community Details
Overview
- Association fees include common area maintenance, exterior building maintenance, snow removal, trash
- Low-Rise Condominium
- Exchange At Van Dorn Subdivision, Roosevelt Floorplan
- Exchange At Van Community
Amenities
- Transportation Service
- Common Area
- Clubhouse
- Billiard Room
Recreation
- Community Basketball Court
- Community Playground
- Fitness Center
- Community Pool
- Jogging Path
Pet Policy
- Pets Allowed
Ownership History
Purchase Details
Home Financials for this Owner
Home Financials are based on the most recent Mortgage that was taken out on this home.Purchase Details
Home Financials for this Owner
Home Financials are based on the most recent Mortgage that was taken out on this home.Purchase Details
Home Financials for this Owner
Home Financials are based on the most recent Mortgage that was taken out on this home.Purchase Details
Home Financials for this Owner
Home Financials are based on the most recent Mortgage that was taken out on this home.Similar Homes in the area
Home Values in the Area
Average Home Value in this Area
Purchase History
| Date | Type | Sale Price | Title Company |
|---|---|---|---|
| Warranty Deed | $274,950 | Highland Title & Escrow | |
| Warranty Deed | $219,950 | -- | |
| Warranty Deed | $268,000 | -- | |
| Warranty Deed | $279,900 | -- |
Mortgage History
| Date | Status | Loan Amount | Loan Type |
|---|---|---|---|
| Open | $219,960 | New Conventional | |
| Closed | $219,960 | New Conventional | |
| Previous Owner | $172,329 | Stand Alone Refi Refinance Of Original Loan | |
| Previous Owner | $197,950 | New Conventional | |
| Previous Owner | $241,200 | New Conventional | |
| Previous Owner | $223,920 | New Conventional |
Property History
| Date | Event | Price | Change | Sq Ft Price |
|---|---|---|---|---|
| 10/18/2021 10/18/21 | Sold | $274,950 | 0.0% | $357 / Sq Ft |
| 09/05/2021 09/05/21 | Pending | -- | -- | -- |
| 09/02/2021 09/02/21 | For Sale | $274,950 | +25.0% | $357 / Sq Ft |
| 06/20/2014 06/20/14 | Sold | $219,950 | +1.4% | $285 / Sq Ft |
| 05/24/2014 05/24/14 | Pending | -- | -- | -- |
| 05/23/2014 05/23/14 | For Sale | $217,000 | -- | $281 / Sq Ft |
Tax History Compared to Growth
Tax History
| Year | Tax Paid | Tax Assessment Tax Assessment Total Assessment is a certain percentage of the fair market value that is determined by local assessors to be the total taxable value of land and additions on the property. | Land | Improvement |
|---|---|---|---|---|
| 2025 | $3,341 | $294,465 | $93,405 | $201,060 |
| 2024 | $3,341 | $286,558 | $90,684 | $195,874 |
| 2023 | $3,039 | $273,802 | $86,366 | $187,436 |
| 2022 | $2,904 | $261,654 | $82,253 | $179,401 |
| 2021 | $2,904 | $261,654 | $82,253 | $179,401 |
| 2020 | $2,631 | $242,273 | $76,161 | $166,112 |
| 2019 | $2,446 | $216,499 | $67,789 | $148,710 |
| 2018 | $2,446 | $216,499 | $67,789 | $148,710 |
| 2017 | $2,492 | $220,564 | $69,172 | $151,392 |
| 2016 | $2,367 | $220,564 | $69,172 | $151,392 |
| 2015 | $2,257 | $216,348 | $64,956 | $151,392 |
| 2014 | $2,134 | $204,600 | $59,593 | $145,007 |
Agents Affiliated with this Home
-

Seller's Agent in 2021
Cindy Schneider
Long & Foster
(703) 822-0207
31 in this area
642 Total Sales
-

Buyer's Agent in 2021
Anne Albright
Century 21 Redwood Realty
(703) 655-9901
1 in this area
58 Total Sales
-

Seller's Agent in 2014
Joy Deevy
Compass
(703) 930-5198
3 in this area
135 Total Sales
-

Buyer's Agent in 2014
Holly Woodworth
Samson Properties
(703) 819-5510
1 in this area
6 Total Sales
Map
Source: Bright MLS
MLS Number: VAAX2003126
APN: 068.04-0B-4870-101
- 4870 Eisenhower Ave Unit 109
- 4860 Eisenhower Ave Unit 478
- 4862 Eisenhower Ave Unit 373
- 4850 Eisenhower Ave Unit 119
- 4854 Eisenhower Ave Unit 456
- 4854 Eisenhower Ave Unit 249
- 4850 Eisenhower Ave Unit 418
- 4850 Eisenhower Ave Unit 427
- 4850 Eisenhower Ave Unit 409
- 4850 Eisenhower Ave Unit 201
- 114 Pepperell St
- 116 Pepperell St
- 5623 Overly Dr
- 4918 Cumberland St
- 5632 Glenwood Dr
- 5114 Knapp Place
- 5025 Murtha St
- 5614 James Gunnell Ln
- 5617 James Gunnell Ln
- 400 Cameron Station Blvd Unit 438
