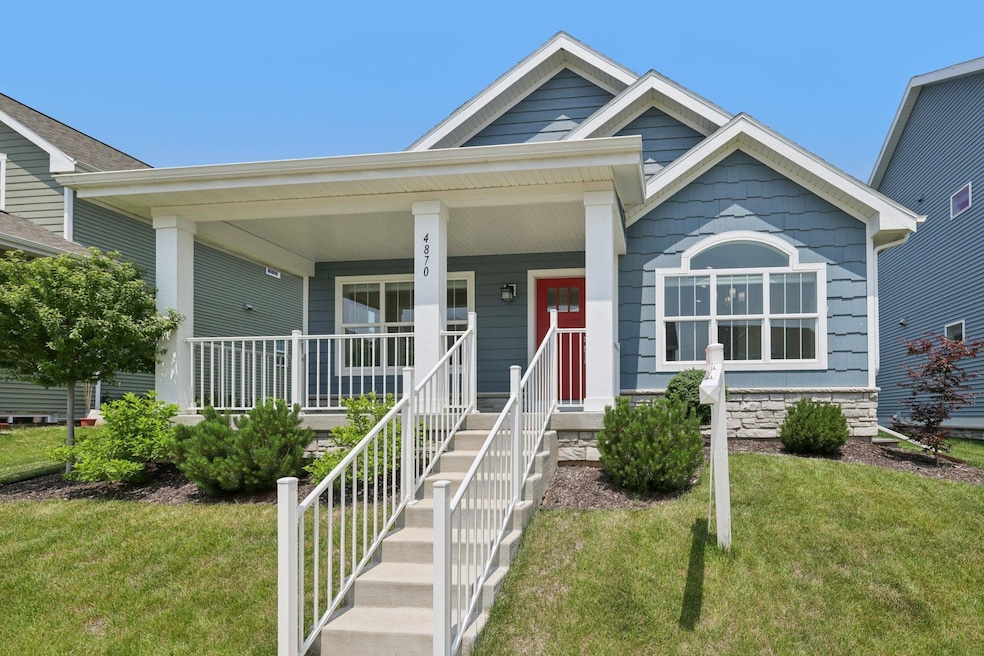4870 Jicama Rd Fitchburg, WI 53711
Estimated payment $3,377/month
Highlights
- Open Floorplan
- Recreation Room
- Ranch Style House
- Rome Corners Intermediate School Rated A
- Vaulted Ceiling
- Wood Flooring
About This Home
This like new ranch in the sought after Terravessa neighborhood is move in ready-why wait for a build?! The LL was prof finished, the landscaping complete, garage insulated/drywalled & all appl & blinds are included! Unpack & enjoy your summer walking/biking to parks, trails, wine bar & coffee shop! Relax as light fills the home w/foyer opening to the great room w/gas fireplace & use the added flex space for office/reading nook. Entertain in your dream kitchen w/large island, stainless appl, solid counters & plenty of dining space. The primary bedrm has attached full bath & walk-in closet. Spread out in the finished LL w/full bath, large bedrm, rec room & added flex space. Plenty of finished storage options & zero step entry from garage. Walkable to Forest Edge Elem. Home Warranty Incl!
Listing Agent
JSM, Realtors Brokerage Email: jill@jsmltd.com License #47261-90 Listed on: 04/21/2025
Home Details
Home Type
- Single Family
Est. Annual Taxes
- $8,521
Year Built
- Built in 2022
Lot Details
- 4,356 Sq Ft Lot
- Level Lot
HOA Fees
- $8 Monthly HOA Fees
Home Design
- Ranch Style House
- Poured Concrete
- Press Board Siding
- Low Volatile Organic Compounds (VOC) Products or Finishes
- Stone Exterior Construction
- Radon Mitigation System
Interior Spaces
- Open Floorplan
- Vaulted Ceiling
- Gas Fireplace
- Low Emissivity Windows
- Entrance Foyer
- Great Room
- Den
- Recreation Room
- Wood Flooring
Kitchen
- Oven or Range
- Microwave
- Dishwasher
- Kitchen Island
- Disposal
Bedrooms and Bathrooms
- 3 Bedrooms
- Walk-In Closet
- 3 Full Bathrooms
- Bathroom on Main Level
- Bathtub
- Shower Only
- Walk-in Shower
Laundry
- Dryer
- Washer
Finished Basement
- Basement Fills Entire Space Under The House
- Basement Ceilings are 8 Feet High
- Sump Pump
- Basement Windows
Parking
- 2 Car Attached Garage
- Alley Access
- Garage Door Opener
- Driveway Level
Accessible Home Design
- Ramped or Level from Garage
Schools
- Forest Edge Elementary School
- Oregon Middle School
- Oregon High School
Utilities
- Forced Air Cooling System
- Water Softener
Community Details
- Built by Encore Builders
- Terravessa Subdivision
Map
Home Values in the Area
Average Home Value in this Area
Tax History
| Year | Tax Paid | Tax Assessment Tax Assessment Total Assessment is a certain percentage of the fair market value that is determined by local assessors to be the total taxable value of land and additions on the property. | Land | Improvement |
|---|---|---|---|---|
| 2024 | $8,319 | $486,100 | $82,000 | $404,100 |
| 2023 | $8,521 | $427,000 | $70,000 | $357,000 |
| 2021 | $772 | $36,900 | $36,900 | $0 |
Property History
| Date | Event | Price | Change | Sq Ft Price |
|---|---|---|---|---|
| 08/13/2025 08/13/25 | Pending | -- | -- | -- |
| 07/12/2025 07/12/25 | Price Changed | $499,000 | -3.9% | $204 / Sq Ft |
| 06/17/2025 06/17/25 | Price Changed | $519,500 | -4.7% | $212 / Sq Ft |
| 05/29/2025 05/29/25 | Price Changed | $545,000 | -4.2% | $222 / Sq Ft |
| 05/13/2025 05/13/25 | Price Changed | $569,000 | -1.7% | $232 / Sq Ft |
| 04/21/2025 04/21/25 | For Sale | $579,000 | +21.5% | $236 / Sq Ft |
| 10/18/2022 10/18/22 | Sold | $476,590 | 0.0% | $194 / Sq Ft |
| 08/16/2022 08/16/22 | Price Changed | $476,590 | +12.1% | $194 / Sq Ft |
| 03/03/2022 03/03/22 | Price Changed | $425,000 | +2.4% | $173 / Sq Ft |
| 02/11/2022 02/11/22 | For Sale | $415,000 | +460.8% | $169 / Sq Ft |
| 01/26/2022 01/26/22 | Sold | $74,000 | 0.0% | -- |
| 02/11/2021 02/11/21 | Pending | -- | -- | -- |
| 02/10/2021 02/10/21 | For Sale | $74,000 | -- | -- |
Purchase History
| Date | Type | Sale Price | Title Company |
|---|---|---|---|
| Warranty Deed | $476,600 | -- |
Mortgage History
| Date | Status | Loan Amount | Loan Type |
|---|---|---|---|
| Open | $381,250 | New Conventional | |
| Previous Owner | $1,500,000 | Credit Line Revolving | |
| Previous Owner | $4,894,236 | Commercial |
Source: South Central Wisconsin Multiple Listing Service
MLS Number: 1997875
APN: 0609-121-5828-2
- 2834 Radicchio Dr
- 4864 Romaine Rd
- L366 Romaine Rd
- L365 Romaine Rd
- L364 Romaine Rd
- L363 Romaine Rd
- 4821 Lacy Rd
- Redtail Ridge 2-Unit Townhomes Plan at Terravessa - Townhomes
- Zion Carriage Home Plan at Terravessa - Single Family Homes
- Yosemite Carriage Home Plan at Terravessa - Single Family Homes
- Sequoia Carriage Home Plan at Terravessa - Single Family Homes
- Glacier Carriage Home Plan at Terravessa - Single Family Homes
- Denali Carriage Home Plan at Terravessa - Single Family Homes
- Acadia Carriage Home Plan at Terravessa - Single Family Homes
- Juniper Cottage Plan at Terravessa - Single Family Homes
- Pepperwood Cottage Plan at Terravessa - Single Family Homes
- Winterberry Cottage Plan at Terravessa - Single Family Homes
- Mulberry Cottage Plan at Terravessa - Single Family Homes
- 4869 Tat Soi Rd
- The Rockwell Plan at Terravessa







