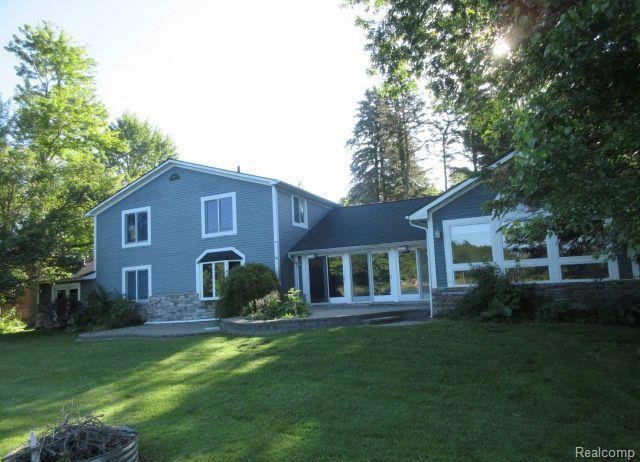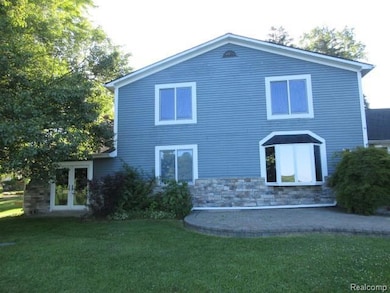4870 Lakeview Blvd Clarkston, MI 48348
Highlights
- Colonial Architecture
- Stainless Steel Appliances
- 2 Car Attached Garage
- No HOA
- Fireplace
- Soaking Tub
About This Home
Just in time for summer fun and lake living, 100 ft. of pristine waterfront with sandy beach on All Sports Lake Walters Lake, large windows across the entire lakefront for amazing water views, large 2 level layered patio over looking the lake which provides an extraordinary living experience in this remarkable setting, deluxe and lengthy aluminum dock perfect for fishing and mooring watercraft, fire pit for summer bon fires and smores, hardwood floors on first level with tall ceilings and open floor plan with plenty of living and entertainment options, beautiful floor to ceiling stone fireplace with natural gas insert (TV and remote above fireplace are staying and are for tenant use), a ton of natural sun light provided by perfectly placed skylights, first floor primary bedroom has large walk in closet, marble bathroom with whirlpool tub and stand up shower, first floor laundry room, open kitchen area with island sink and stainless steel appliances, large bedrooms on 2nd level with hardwood floors and full bath, Central vacuum, automatic back up home generator, built in sound system speakers (both indoor and outdoor/patio), conveniently located near amenities and highways, great storage room accessible thru garage and lake side door, please note- 3rd car garage will be locked and is not for tenant use, tenant is responsible for water softener maintenance, no smoking in home. Dock is for tenant use and tenant is responsible to put in doc in spring and take out dock in the fall. One pet under 30# with one time non-refundable pet fee of $450. Appliances included- stove-fridge-dishwasher, microwave-2nd fridge in laundry room-washer and dryer, immediate occupancy. 1 month rent. 1.5 month security deposit. $400 cleaning fee. $50 application fee. renter’s insurance required.
Home Details
Home Type
- Single Family
Est. Annual Taxes
- $7,984
Year Built
- Built in 1955
Lot Details
- 0.33 Acre Lot
- Lot Dimensions are 150x126x104x117
Home Design
- Colonial Architecture
- Stone Foundation
- Stone Siding
Interior Spaces
- 3,117 Sq Ft Home
- 2-Story Property
- Ceiling Fan
- Fireplace
- Crawl Space
Kitchen
- Built-In Electric Oven
- Built-In Electric Range
- Microwave
- Dishwasher
- Stainless Steel Appliances
- Disposal
Bedrooms and Bathrooms
- 4 Bedrooms
- 3 Full Bathrooms
- Soaking Tub
Laundry
- Laundry Room
- Dryer
- Washer
Parking
- 2 Car Attached Garage
- Garage Door Opener
Utilities
- Forced Air Heating and Cooling System
- Heating System Uses Natural Gas
- Natural Gas Water Heater
Additional Features
- Patio
- Ground Level
Listing and Financial Details
- Security Deposit $5,850
- 12 Month Lease Term
- Application Fee: 50.00
- Assessor Parcel Number 0813106050
Community Details
Overview
- No Home Owners Association
- Sunny Beach Country Club Sub No 2 Subdivision
Recreation
- Water Sports
Pet Policy
- Limit on the number of pets
- The building has rules on how big a pet can be within a unit
Map
Source: Realcomp
MLS Number: 20251028669
APN: 08-13-106-050
- 8646 Thendara Blvd
- 4915 Clarkston Rd
- 0 Thendara Blvd Unit 20250006134
- 5196 Greenview Dr
- 4936 Neosho Dr
- 4993 Tiohero Blvd
- 8840 Minne Wanna Rd
- 4376 Lancaster Dr
- 6997 Oakhurst Ridge Rd
- 8550 Pine Knob Rd
- 7428 Foxburg Ct
- 7811 Caberfae Trail
- 9600 Yale Ave
- 8848 Stonewall E
- 000 Klais Dr
- 7286 Pine Knob Rd
- 9721 Klais Rd
- 5621 Delmas Rd
- 291 N Baldwin Rd
- 1366 S Baldwin Rd
- 5348 Burgundy Dr
- 4421 Beechwood St
- 3648 Chestnut St
- 3681 Hawthorne St
- 3678 Hawthorne St
- 3355 Thornwood Dr
- 3730 Birch St
- 3727 Birch St
- 3906 Westlyn Dr
- 3653 Pinoak St
- 7244 Chapel View Dr
- 2745 Fox Hollow Ct Unit C
- 5800 Deepwood Ct
- 2612 Wildwood Ct
- 3668 Willow Ct
- 3331 Towne Park Dr
- 6002 Monarch Dr
- 4855 Fox Creek
- 5801 Bridgewater Dr
- 1664 S Newman Rd







