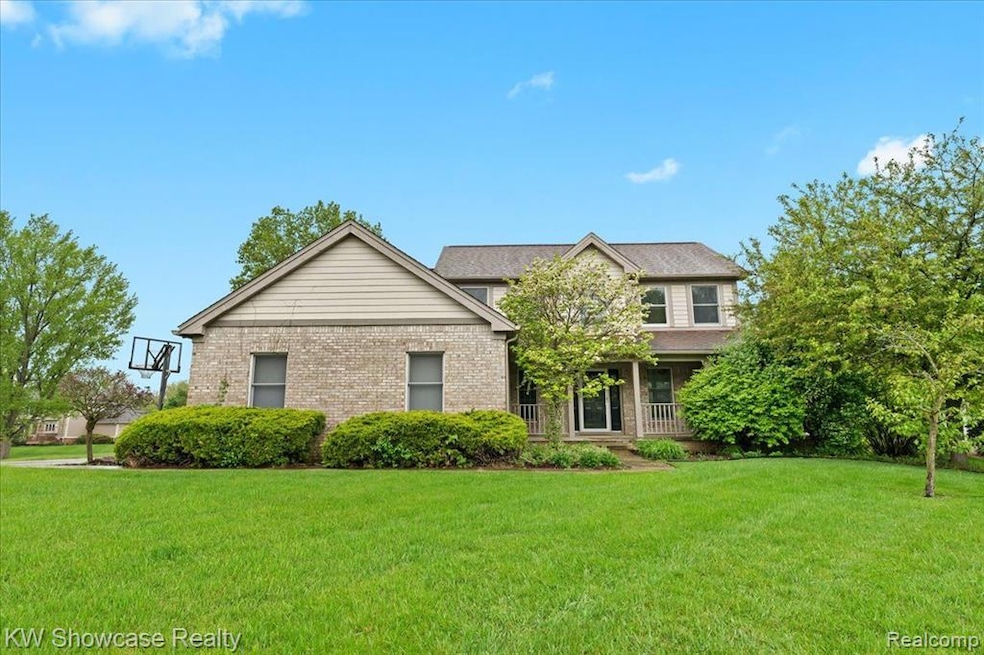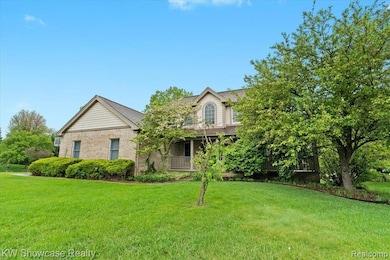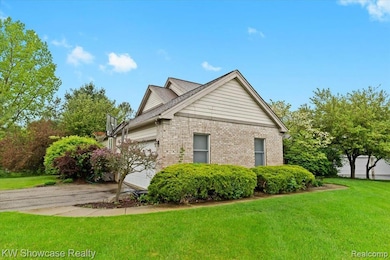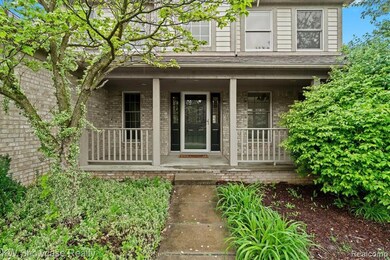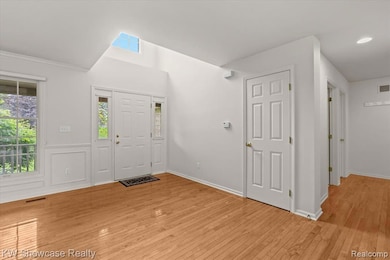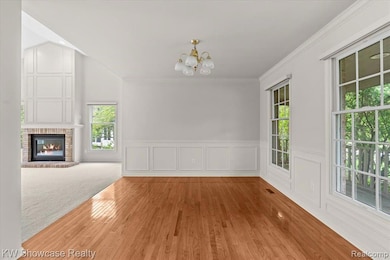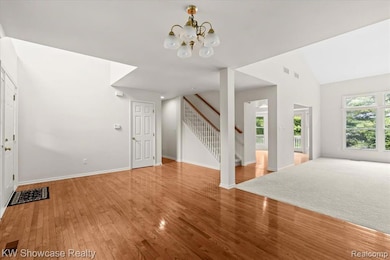4870 Lytham Ln Ann Arbor, MI 48103
Highlights
- Deck
- Contemporary Architecture
- 2 Car Attached Garage
- Haisley Elementary School Rated A
- Porch
- Soaking Tub
About This Home
Nestled in the desirable Polo Fields community, this beautifully designed home offers a functional and inviting layout filled with abundant natural sunlight throughout. The main level showcases a generously sized great room with soaring ceilings and direct access to a spacious deck overlooking the private backyard—perfect for gatherings and relaxation. A cozy fireplace anchors the living area, which seamlessly connects to a well-appointed kitchen featuring a substantial center island ideal for meal prep and entertaining. The home also includes a luxurious primary suite complete with a walk-in closet and an en-suite bath that boasts a soaking tub. Additional highlights include a spacious 1,700 sq ft daylight basement ready to be finished to your taste, an attached two-car garage, a separate dining area, a welcoming covered front porch, and an expansive rear deck ideal for relaxing or entertaining outdoors. Located in a sought-after neighborhood within the Ann Arbor School District, the home offers quick access to major highways and is just minutes from downtown. Now available for move-in.
Home Details
Home Type
- Single Family
Est. Annual Taxes
- $9,105
Year Built
- Built in 2000
Lot Details
- 0.41 Acre Lot
- Lot Dimensions are 108x160x118x155
HOA Fees
- $42 Monthly HOA Fees
Parking
- 2 Car Attached Garage
Home Design
- Contemporary Architecture
- Brick Exterior Construction
- Poured Concrete
Interior Spaces
- 2,410 Sq Ft Home
- 2-Story Property
- Family Room with Fireplace
- Unfinished Basement
- Natural lighting in basement
Bedrooms and Bathrooms
- 4 Bedrooms
- Soaking Tub
Outdoor Features
- Deck
- Porch
Location
- Ground Level
Utilities
- Forced Air Heating System
- Heating System Uses Natural Gas
Listing and Financial Details
- Security Deposit $6,150
- 12 Month Lease Term
- Application Fee: 40.00
- Assessor Parcel Number H00827285060
Community Details
Overview
- Jamie Association
- Saginaw Greens North Subdivision
Amenities
- Laundry Facilities
Pet Policy
- Cats Allowed
Map
Source: Realcomp
MLS Number: 20251013330
APN: 08-27-285-060
- 4977 Saint Annes
- 139 Luella Ave
- 560 Little Lake Dr Unit 23
- 283 S Zeeb Rd Unit 212
- 4336 Sparrow St
- 4445 Oriole Ct
- 4290 Duck Dr Unit 18
- 864 Gallery Ln
- 4262 Duck Dr
- 4257 Loon Ln
- 4261 Loon Ln
- 4224 Duck Dr Unit 5
- 4236 Duck Dr
- 4229 Loon Ln
- The Champlain Plan at Cranbrook of Scio
- The Vallecito Plan at Cranbrook of Scio
- The Palisade Plan at Cranbrook of Scio
- The Marion Plan at Cranbrook of Scio
- The Granada Plan at Cranbrook of Scio
- The Lucerne Plan at Cranbrook of Scio
- 331 Scio Village Ct Unit 281
- 273 Scio Village Ct
- 4275 Eyrie Dr
- 251 Cloverleaf Ct
- 5660 Versailles Ave Unit 9
- 5643 Arbor Chase Dr
- 6057 Quebec Ave Unit 236
- 280 Honey Tree Way
- 545 Landings Blvd
- 3266 Ravenwood Ave
- 892 Rose Dr
- 1103 Ravenwood Ave Unit Entire House
- 1125 Joyce Ln
- 1123 Joyce Ln
- 1139 Joyce Ln Unit 68
- 1100 Rabbit Run Cir
- 3240 Bellflower Ct
- 854 W Summerfield Glen Cir Unit 116
- 1280 Kuehnle Ct
- 1304 N Bay Dr Unit 137
