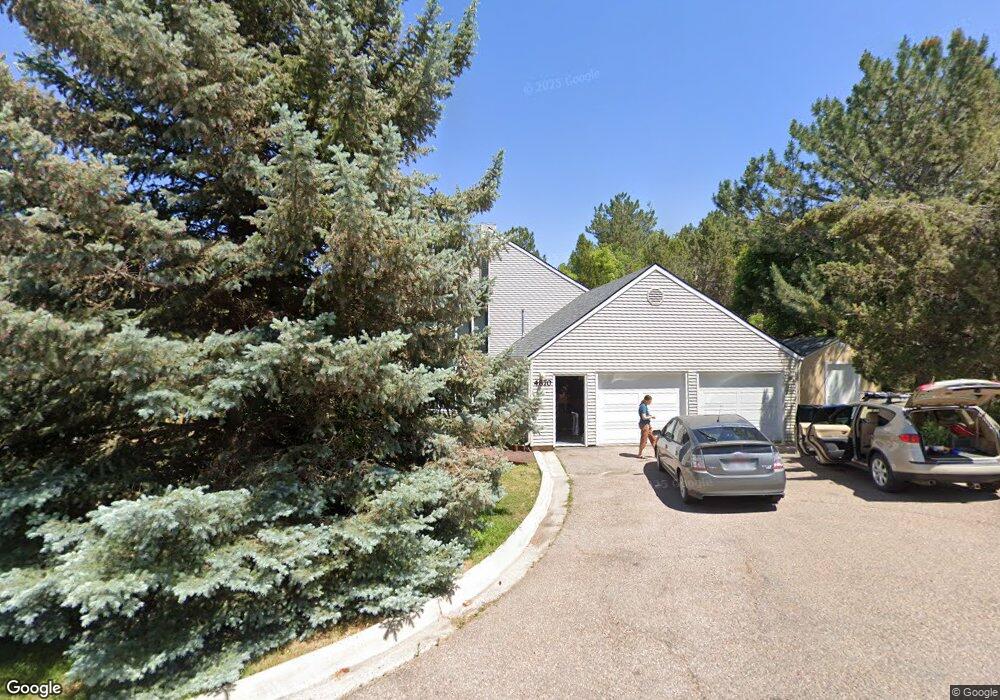4870 Mohawk St Pocatello, ID 83204
South Pocatello NeighborhoodEstimated Value: $412,514 - $440,000
4
Beds
2
Baths
2,362
Sq Ft
$181/Sq Ft
Est. Value
About This Home
This home is located at 4870 Mohawk St, Pocatello, ID 83204 and is currently estimated at $428,129, approximately $181 per square foot. 4870 Mohawk St is a home located in Bannock County with nearby schools including Indian Hills Elementary School, Irving Middle School, and Pocatello High School.
Ownership History
Date
Name
Owned For
Owner Type
Purchase Details
Closed on
Jun 6, 2025
Sold by
Howard Stephen J and Howard Brenda J
Bought by
Dobson Rachel and Dobson Jacob
Current Estimated Value
Home Financials for this Owner
Home Financials are based on the most recent Mortgage that was taken out on this home.
Original Mortgage
$356,000
Outstanding Balance
$355,086
Interest Rate
6.81%
Mortgage Type
New Conventional
Estimated Equity
$73,043
Create a Home Valuation Report for This Property
The Home Valuation Report is an in-depth analysis detailing your home's value as well as a comparison with similar homes in the area
Home Values in the Area
Average Home Value in this Area
Purchase History
| Date | Buyer | Sale Price | Title Company |
|---|---|---|---|
| Dobson Rachel | -- | Alliance Title |
Source: Public Records
Mortgage History
| Date | Status | Borrower | Loan Amount |
|---|---|---|---|
| Open | Dobson Rachel | $356,000 |
Source: Public Records
Tax History
| Year | Tax Paid | Tax Assessment Tax Assessment Total Assessment is a certain percentage of the fair market value that is determined by local assessors to be the total taxable value of land and additions on the property. | Land | Improvement |
|---|---|---|---|---|
| 2025 | $2,908 | $412,560 | $81,000 | $331,560 |
| 2024 | $3,172 | $373,840 | $81,000 | $292,840 |
| 2023 | $3,612 | $400,952 | $81,000 | $319,952 |
| 2022 | $3,612 | $317,415 | $60,000 | $257,415 |
| 2021 | $3,242 | $317,415 | $60,000 | $257,415 |
| 2020 | $2,409 | $252,731 | $48,600 | $204,131 |
| 2019 | $3,035 | $256,782 | $51,750 | $205,032 |
| 2018 | $2,410 | $208,257 | $34,500 | $173,757 |
| 2017 | $2,111 | $190,689 | $34,500 | $156,189 |
| 2016 | $1,932 | $175,748 | $34,500 | $141,248 |
| 2015 | $1,903 | $0 | $0 | $0 |
| 2012 | -- | $171,248 | $30,000 | $141,248 |
Source: Public Records
Map
Nearby Homes
- 4780 Clearview Ave
- 4931 Comanche St
- 5067 Arapahoe St
- 6187 Arapahoe St
- 6042 Flint Cir
- 5431 Nez Perce Dr
- 6193 Arapahoe St
- 1425 Juniper Hill Rd
- 484 Double Eagle Dr
- 564 Mulligan Rd
- 1160 Sage Dr
- 5175 Ethans Way
- 5240 Country Club Dr
- 1605 Foxmore St
- 1675 Foxmore St
- 56 Cedar Hills Dr
- 1975 Arlington Dr
- 850 Spy Glass Point
- 6246 Fruitwood Ln
- 4250 Cliffs Way
- 4870 Mohawk Ln
- 4848 Mohawk St
- 4892 Mohawk Ln
- 4848 Mohawk Ln
- 4912 Mohawk Place
- 4892 Mohawk St
- 4865 Mohawk Ln
- 4834 Mohawk St
- 4980 Mohawk Place
- 4841 Mohawk St
- 4891 Mohawk Ln
- 4980 Mohawk Place
- 4885 Mohawk Ln
- 4895 Bannock Hwy
- 5001 Mohawk St
- 4944 Mohawk Place
- 4704 Mohawk St
- 4932 Mohawk Place
- 4827 Mohawk St
- 4941 Apache Ave
