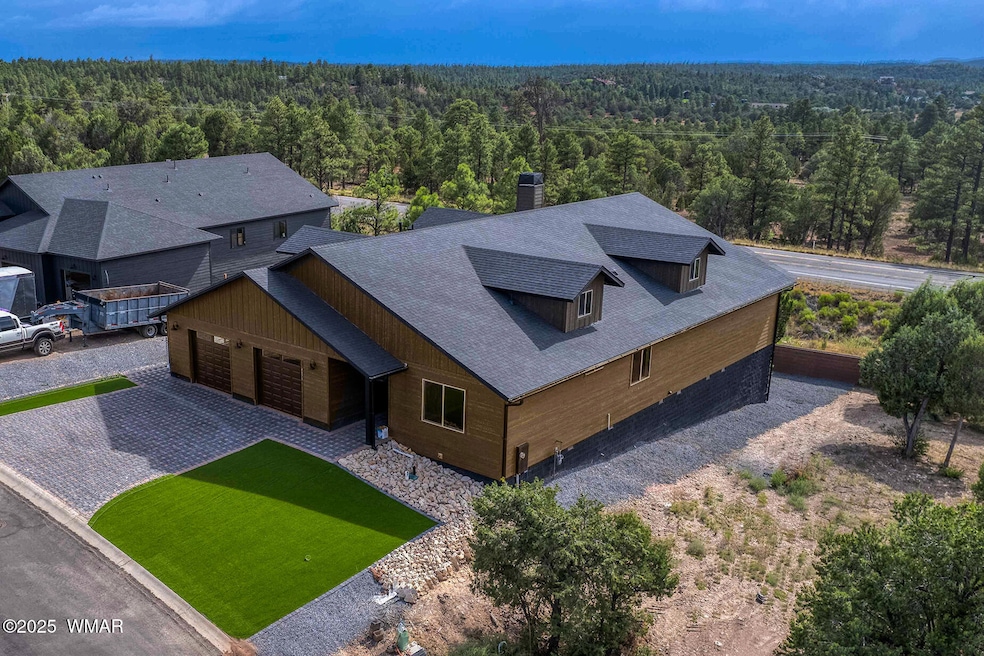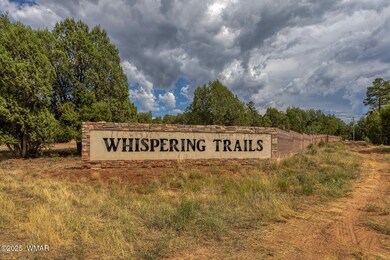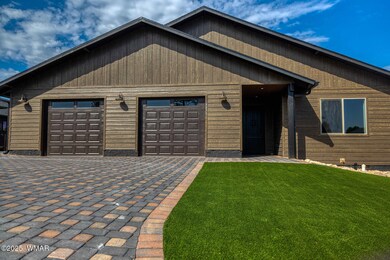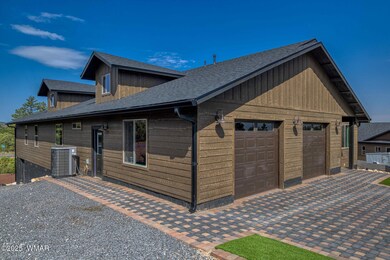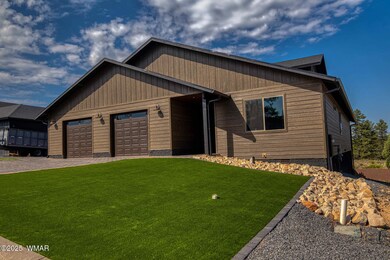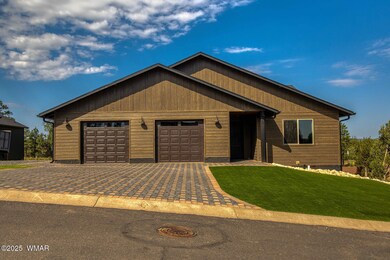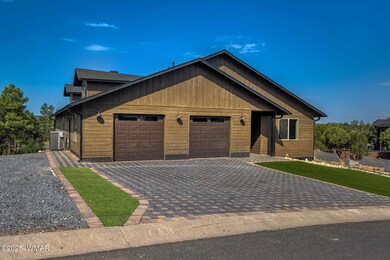4870 Mountain Hollow Loop Show Low, AZ 85901
Estimated payment $5,061/month
Highlights
- New Construction
- Fireplace
- Breakfast Bar
- Show Low High School Rated A-
- Double Vanity
- Bathtub with Shower
About This Home
Welcome to your dream home! This newly constructed house is a perfect blend of modern design and comfortable living. With ample space and luxurious amenities, it promises to meet all your needs and more. The heart of this home features a beautifully designed living space that seamlessly combines the living room, dining area, and kitchen. It is perfect for entertaining guests or enjoying quiet family evenings. The primary room is an oasis of tranquility, that offers a large space with an ensuite bathroom. Two generously sized bedrooms share a well-appointed bathroom, ideal for family or guests. A modern kitchen equipped with top-of-the-line appliances, ample counter space, and elegant cabinetry. It's a chef's delight!
Listing Agent
Mountain Retreat Realty Experts, LLC - Lakeside License #SA694809000 Listed on: 11/19/2025
Co-Listing Agent
Mountain Retreat Realty Experts, LLC - Lakeside License #BR552891000
Home Details
Home Type
- Single Family
Est. Annual Taxes
- $4,071
Year Built
- Built in 2021 | New Construction
Lot Details
- 10,454 Sq Ft Lot
- West Facing Home
- Landscaped
HOA Fees
- $21 Monthly HOA Fees
Parking
- 2 Car Attached Garage
Home Design
- Stem Wall Foundation
- Pitched Roof
- Shingle Roof
Interior Spaces
- 3,144 Sq Ft Home
- 1-Story Property
- Fireplace
- Combination Kitchen and Dining Room
- Utility Room
- Laminate Flooring
Kitchen
- Breakfast Bar
- Microwave
Bedrooms and Bathrooms
- 3 Bedrooms
- Split Bedroom Floorplan
- 2 Bathrooms
- Double Vanity
- Bathtub with Shower
- Shower Only
Utilities
- Forced Air Heating System
- Separate Meters
Listing and Financial Details
- Assessor Parcel Number 309-03-007
Map
Home Values in the Area
Average Home Value in this Area
Tax History
| Year | Tax Paid | Tax Assessment Tax Assessment Total Assessment is a certain percentage of the fair market value that is determined by local assessors to be the total taxable value of land and additions on the property. | Land | Improvement |
|---|---|---|---|---|
| 2026 | $1,865 | -- | -- | -- |
| 2025 | $274 | $101,767 | $5,550 | $96,217 |
| 2024 | $274 | $5,550 | $5,550 | $0 |
| 2023 | $274 | $4,500 | $4,500 | $0 |
| 2022 | $259 | $0 | $0 | $0 |
| 2021 | $259 | $0 | $0 | $0 |
| 2020 | $264 | $0 | $0 | $0 |
| 2019 | $333 | $0 | $0 | $0 |
| 2018 | $351 | $0 | $0 | $0 |
| 2017 | $340 | $0 | $0 | $0 |
| 2016 | $449 | $0 | $0 | $0 |
| 2015 | $472 | $4,080 | $4,080 | $0 |
Property History
| Date | Event | Price | List to Sale | Price per Sq Ft |
|---|---|---|---|---|
| 11/19/2025 11/19/25 | For Sale | $890,000 | 0.0% | $283 / Sq Ft |
| 10/08/2025 10/08/25 | For Rent | $3,700 | -- | -- |
Purchase History
| Date | Type | Sale Price | Title Company |
|---|---|---|---|
| Warranty Deed | -- | Lawyers Title | |
| Special Warranty Deed | $189,200 | Pioneer Title Agency | |
| Special Warranty Deed | $540,000 | Stewart Title & Trust Of Pho | |
| Cash Sale Deed | $495,000 | Stewart Title & Trust Of Pho |
Mortgage History
| Date | Status | Loan Amount | Loan Type |
|---|---|---|---|
| Previous Owner | $150,000 | New Conventional |
Source: White Mountain Association of REALTORS®
MLS Number: 258723
APN: 309-03-007
- 4705 Mountain Hollow Loop
- 4800 W Mountain Hollow Loop
- 4870 W Eagle Mountain Dr Unit 14
- 2580 N Eagle View Loop
- 2800 N Eagle View Loop
- 2600 N Eagle View Cir
- 3180 N Eagles Creek Dr
- 2681 N Eagle View Cir
- 2701 N Eagle View Cir
- 0 Trail Unit 251430
- 2310 N Cottage Trail Unit 7
- 2310 N Cottage Trail Unit B5
- 2310 N Cottage Trail Unit B3
- 2310 N Cottage Trail Unit B3
- XXXXX Iron Spur
- 7073 Bustin Dutch Trail
- 4520 W Tatanka Loop Unit A5
- 4520 W Tatanka Loop Unit A5
- 4520 Tatanka Loop Unit A4
- 1921 N Bison Ridge Trail Unit 9
- 4760 W Bison Ln
- 4680 W Mogollon Dr
- 4321 W Mogollon Dr
- 960 N 32nd Ave
- 3901 W Cooley St
- 2890 W Villa Loop
- 2850 W Villa Loop
- 3700 W Black Oak Loop Unit A-4
- 481 S Yarrow Ln Unit ID1255454P
- 4500 W Hackberry Ln Unit 161
- 100 W Cooley St
- 140 W Nikolaus
- 430 Timber Ridge Loop
- 1041 E Tyson Place
- 2661 S Marshalls Run
- 6144 E Starlight Ridge Pkwy
- 3060 E Show Low Lake Rd
- 5554 White Mountain Ave Unit D
- 5378 W Glen Abbey Trail
- 5411 N Saint Andrews Dr
