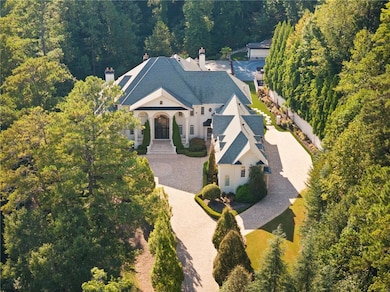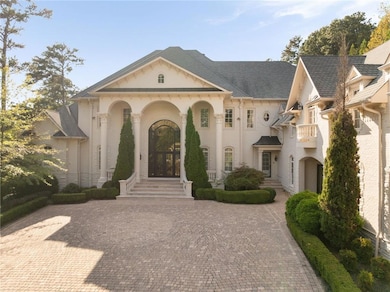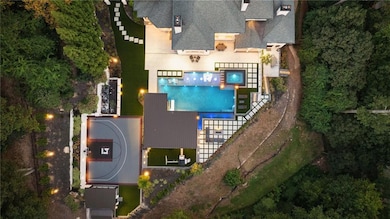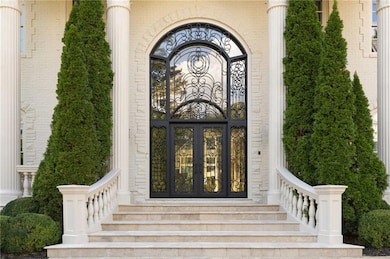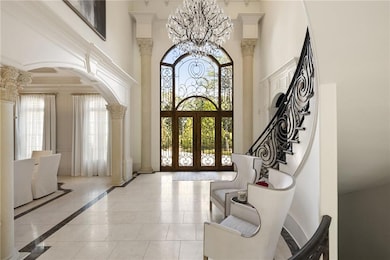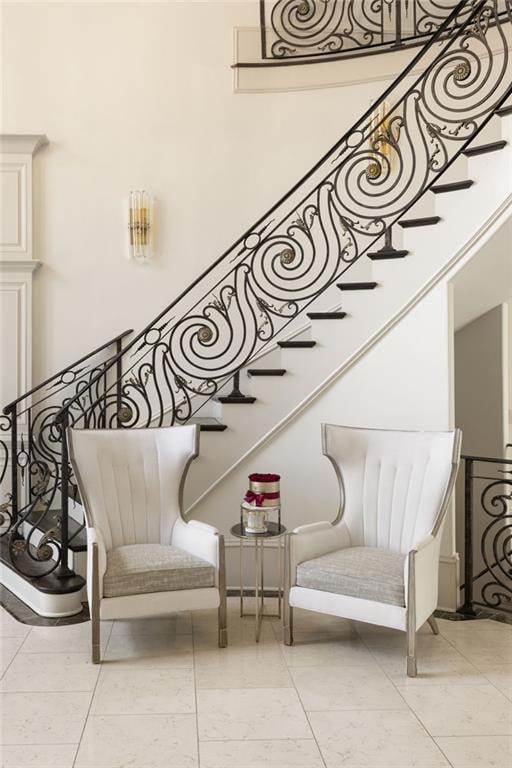4870 Northside Dr NW Atlanta, GA 30327
Sandy Springs ITP NeighborhoodEstimated payment $38,275/month
Highlights
- Very Popular Property
- Wine Cellar
- Heated Pool and Spa
- Heards Ferry Elementary School Rated A
- Home Theater
- Two Primary Bedrooms
About This Home
Set on 2.5+ wooded acres, this custom estate is designed for luxurious living and unforgettable entertaining, with soaring ceilings, intricate ironwork, natural stone accents, and dramatic statement features like a floor-to-ceiling backlit onyx fireplace. The open layout flows from the grand foyer and formal dining room into the living spaces and chef’s kitchen, where dual islands topped with Taj Mahal quartz and premium stainless steel appliances set the stage for gatherings, complemented by an adjacent bar also finished in Taj Mahal quartz. The main-level primary suite offers a private retreat with a sitting room, double-sided fireplace, spa-style bath, and access to the covered patio overlooking the resort-inspired backyard with pool, spa, waterfalls, fire pits, and a fully equipped outdoor kitchen. Upstairs, a second primary suite, au pair suite with kitchenette and private entry, and additional en suites provide comfort for family and guests, while the terrace level brings entertainment to another level with its own backlit onyx bar, full second kitchen, climate-controlled wine room, home theater, private guest suite, and a recovery room complete with sauna, cold plunge, and hot tub. With turfed grounds, a basketball court, and a four-car garage, every detail of this estate combines elegance, comfort, and extraordinary amenities for both everyday living and large-scale entertaining.
Listing Agent
Ansley Real Estate | Christie's International Real Estate License #363749 Listed on: 09/27/2025

Home Details
Home Type
- Single Family
Est. Annual Taxes
- $66,727
Year Built
- Built in 2008
Lot Details
- 2.51 Acre Lot
- Private Entrance
- Back and Front Yard Fenced
- Landscaped
- Irrigation Equipment
- Wooded Lot
Parking
- 4 Car Attached Garage
- Parking Accessed On Kitchen Level
- Side Facing Garage
- Garage Door Opener
- Driveway
Home Design
- Traditional Architecture
- European Architecture
- Composition Roof
- Stone Siding
- Four Sided Brick Exterior Elevation
Interior Spaces
- 11,480 Sq Ft Home
- 3-Story Property
- Elevator
- Wet Bar
- Central Vacuum
- Home Theater Equipment
- Sound System
- Bookcases
- Crown Molding
- Cathedral Ceiling
- Ceiling Fan
- Gas Log Fireplace
- Double Pane Windows
- Insulated Windows
- Wood Frame Window
- Two Story Entrance Foyer
- Wine Cellar
- Family Room with Fireplace
- 6 Fireplaces
- Living Room with Fireplace
- Dining Room Seats More Than Twelve
- Formal Dining Room
- Home Theater
- Keeping Room with Fireplace
- Home Gym
- Views of Woods
Kitchen
- Open to Family Room
- Eat-In Kitchen
- Walk-In Pantry
- Gas Oven
- Gas Range
- Range Hood
- Microwave
- Dishwasher
- Kitchen Island
- Stone Countertops
- White Kitchen Cabinets
- Disposal
Flooring
- Wood
- Ceramic Tile
Bedrooms and Bathrooms
- Sitting Area In Primary Bedroom
- 7 Bedrooms | 1 Primary Bedroom on Main
- Double Master Bedroom
- Dual Vanity Sinks in Primary Bathroom
- Whirlpool Bathtub
- Separate Shower in Primary Bathroom
Laundry
- Laundry Room
- Laundry on main level
- Sink Near Laundry
Finished Basement
- Basement Fills Entire Space Under The House
- Interior and Exterior Basement Entry
- Finished Basement Bathroom
- Natural lighting in basement
Home Security
- Security System Owned
- Security Lights
- Security Gate
- Smart Home
- Fire and Smoke Detector
Pool
- Heated Pool and Spa
- Heated In Ground Pool
- Gunite Pool
- Waterfall Pool Feature
Outdoor Features
- Covered Patio or Porch
- Outdoor Fireplace
- Fire Pit
- Exterior Lighting
- Outdoor Storage
- Outdoor Gas Grill
Location
- Property is near schools
- Property is near shops
Schools
- Heards Ferry Elementary School
- Ridgeview Charter Middle School
- Riverwood International Charter High School
Utilities
- Forced Air Zoned Heating and Cooling System
- Heating System Uses Natural Gas
- Power Generator
- Cable TV Available
Listing and Financial Details
- Assessor Parcel Number 17 0203 LL0539
Community Details
Overview
- Sandy Springs Subdivision
Recreation
- Trails
Map
Home Values in the Area
Average Home Value in this Area
Tax History
| Year | Tax Paid | Tax Assessment Tax Assessment Total Assessment is a certain percentage of the fair market value that is determined by local assessors to be the total taxable value of land and additions on the property. | Land | Improvement |
|---|---|---|---|---|
| 2025 | $66,727 | $2,234,400 | $188,280 | $2,046,120 |
| 2023 | $46,663 | $1,653,200 | $218,480 | $1,434,720 |
| 2022 | $50,945 | $1,653,200 | $218,480 | $1,434,720 |
| 2021 | $44,219 | $1,400,000 | $145,680 | $1,254,320 |
| 2020 | $59,400 | $2,984,440 | $165,720 | $2,818,720 |
| 2019 | $58,327 | $1,535,000 | $238,920 | $1,296,080 |
| 2018 | $64,410 | $2,202,040 | $233,320 | $1,968,720 |
| 2017 | $58,026 | $1,784,280 | $182,960 | $1,601,320 |
| 2016 | $57,706 | $1,784,280 | $182,960 | $1,601,320 |
| 2015 | $57,884 | $1,784,280 | $182,960 | $1,601,320 |
| 2014 | $59,630 | $1,784,280 | $182,960 | $1,601,320 |
Property History
| Date | Event | Price | List to Sale | Price per Sq Ft | Prior Sale |
|---|---|---|---|---|---|
| 09/27/2025 09/27/25 | For Sale | $6,250,000 | +56.4% | $544 / Sq Ft | |
| 06/04/2020 06/04/20 | Price Changed | $3,995,000 | +14.1% | $348 / Sq Ft | |
| 06/01/2020 06/01/20 | Sold | $3,500,000 | -12.4% | $305 / Sq Ft | View Prior Sale |
| 04/09/2020 04/09/20 | Pending | -- | -- | -- | |
| 03/20/2020 03/20/20 | Price Changed | $3,995,000 | +17.7% | $348 / Sq Ft | |
| 03/20/2020 03/20/20 | For Sale | $3,395,000 | -15.1% | $296 / Sq Ft | |
| 11/05/2012 11/05/12 | Sold | $4,000,000 | -30.4% | $242 / Sq Ft | View Prior Sale |
| 09/09/2012 09/09/12 | Pending | -- | -- | -- | |
| 04/20/2012 04/20/12 | For Sale | $5,750,000 | -- | $348 / Sq Ft |
Purchase History
| Date | Type | Sale Price | Title Company |
|---|---|---|---|
| Warranty Deed | $3,500,000 | -- | |
| Warranty Deed | -- | -- | |
| Warranty Deed | $4,000,000 | -- | |
| Deed | $4,750,000 | -- | |
| Deed | $1,070,000 | -- |
Mortgage History
| Date | Status | Loan Amount | Loan Type |
|---|---|---|---|
| Open | $2,625,000 | New Conventional | |
| Previous Owner | $3,000,000 | New Conventional | |
| Previous Owner | $3,562,000 | New Conventional | |
| Previous Owner | $2,000,000 | No Value Available |
Source: First Multiple Listing Service (FMLS)
MLS Number: 7653333
APN: 17-0203-LL-053-9
- 4824 Northside Dr
- 4787 Northside Dr NW
- 4795 Woodvale Dr
- 1235 W Garmon Rd NW
- 4725 Northside Dr NW
- 4888 Jett Rd NW
- 1430 N Harris Ridge
- 1340 W Garmon Rd NW
- 4560 Harris Trail NW
- 4635 Mount Paran Pkwy NW
- 4684 Northside Dr NW
- 4 Bentley Trace Manor
- 5284 Vernon Springs Trail NW
- 5315 N Powers Ferry Rd NW
- 5098 Riverview Rd
- 4615 Northside Dr
- 115 Cross Roads Ct NW
- 4340 Garmon Rd NW
- 7 Whitewater Trail NW
- 6550 Powers Ferry Rd NW
- 200 River Vista Dr Unit 624
- 200 River Vista Dr Unit 208
- 1053 Riverbend Club Dr SE
- 900 River Vista Dr
- 1028 Riverbend Club Dr SE
- 115 Mount Paran Ridge
- 100 Akers Ridge Dr SE
- 620 Allen Ct NW
- 2239 Powers Ferry Rd
- 4415 Northside Chase NW
- 2383 Akers Mill Rd SE
- 2550 Akers Mill Rd SE
- 3330 Overton Park Dr SE
- 3695 Cumberland Blvd SE
- 3200 Post Woods Dr Unit 3227I
- 3200 Post Woods Dr Unit 3241B
- 3200 Post Woods Dr Unit 3194B
- 3695 Cumberland Blvd SE Unit 2416

