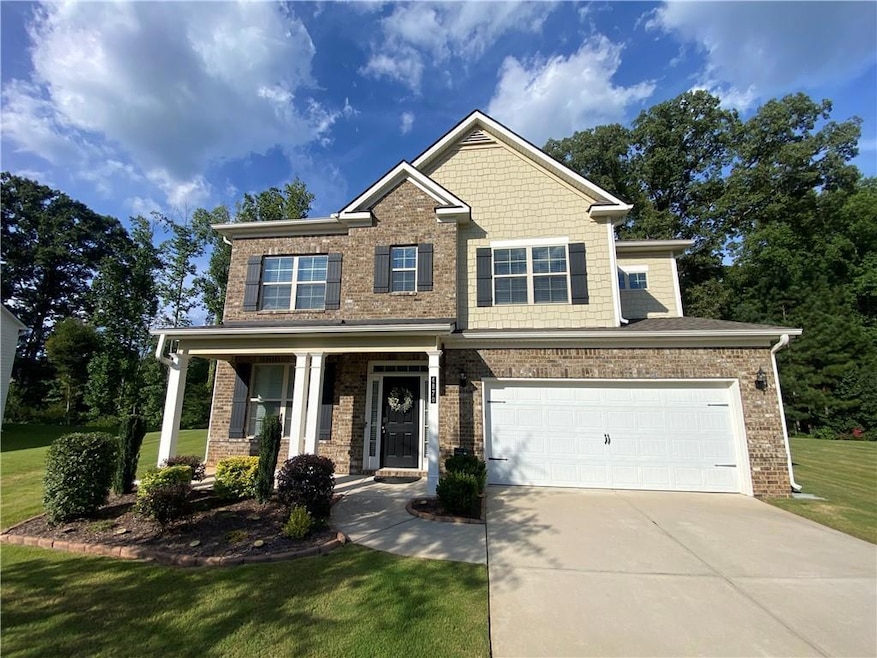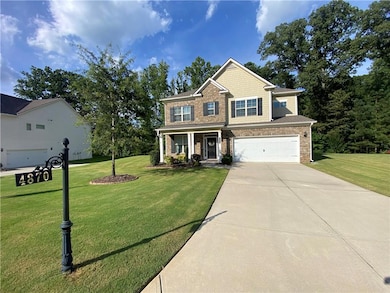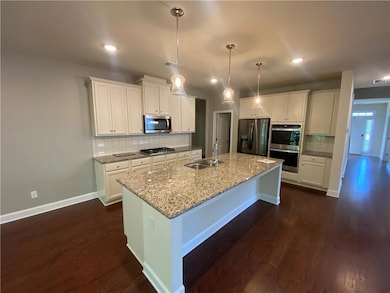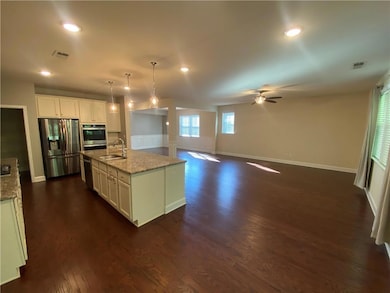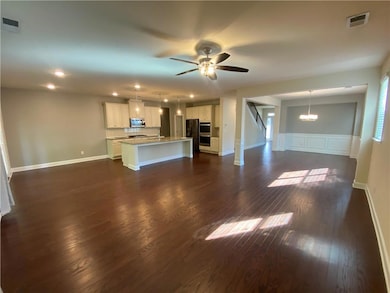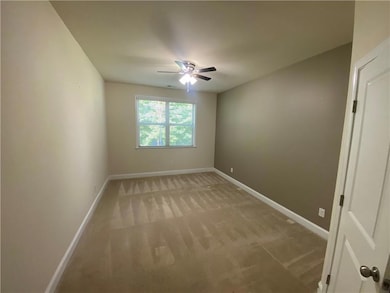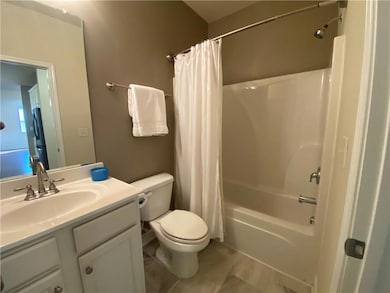4870 Odum View Ln Cumming, GA 30040
Highlights
- Community Lake
- Deck
- Outdoor Fireplace
- Sawnee Elementary School Rated A
- Traditional Architecture
- Wood Flooring
About This Home
This spacious 5-bedroom, 4-bathroom house offers over 3,000 square feet of living space, with features designed for your comfort and convenience. Check out this open-concept floor plan with stunning hardwood floors throughout. The gourmet kitchen is a chef’s dream, featuring a massive granite island, stainless steel appliances, and double ovens—all with a direct view of the family room, perfect for entertaining. The master suite is a true retreat, complete with dual closets and a spacious en-suite bathroom with a double vanity and separate tub and shower. Enjoy a private and serene backyard from your huge deck, ideal for relaxing or hosting a gathering. The best part? You can spend your weekends doing what you love because lawn maintenance is included. This home is part of an active community that features a fantastic pool and pavilion with an outdoor fireplace and a cozy sitting area. The neighborhood also boasts a beautiful 2-acre lake, perfect for fishing or kayaking. Don't miss out on this fantastic opportunity! Schedule a tour today. Sorry, no pets accepted. Locally & professionally managed by All County Property Management North Metro, which offers a streamlined leasing process with self-guided tours available.
Listing Agent
All County Property Management North Metro Brokerage Email: dltheurer@allcountynorthmetro.com License #409401 Listed on: 11/19/2025
Home Details
Home Type
- Single Family
Est. Annual Taxes
- $5,871
Year Built
- Built in 2019
Lot Details
- 10,019 Sq Ft Lot
- Back Yard Fenced
Parking
- 2 Car Attached Garage
- Driveway
Home Design
- Traditional Architecture
Interior Spaces
- 3,392 Sq Ft Home
- 2-Story Property
- Ceiling Fan
- 1 Fireplace
- Double Pane Windows
Kitchen
- Breakfast Bar
- Double Oven
- Microwave
- Dishwasher
- Kitchen Island
- Disposal
Flooring
- Wood
- Carpet
Bedrooms and Bathrooms
- Dual Vanity Sinks in Primary Bathroom
- Separate Shower in Primary Bathroom
Home Security
- Carbon Monoxide Detectors
- Fire and Smoke Detector
Outdoor Features
- Deck
- Outdoor Fireplace
Schools
- Sawnee Elementary School
- Hendricks Middle School
- West Forsyth High School
Utilities
- Central Air
Listing and Financial Details
- $2,795 Move-In Fee
- 12 Month Lease Term
- $70 Application Fee
- Assessor Parcel Number 054 550
Community Details
Overview
- Application Fee Required
- Enclave/Waterford Ph 2 Subdivision
- Community Lake
Recreation
- Community Pool
Map
Source: First Multiple Listing Service (FMLS)
MLS Number: 7683780
APN: 054-550
- 4520 Odum Lake Trail
- 4930 Woodson Place
- 3305 Cove Creek Ln
- 3340 Chamblee Gap Rd
- 5310 Prancing Pass
- 3735 Westhaven Dr
- 3815 Westhaven Dr
- 4465 Saint Andrews Crest Dr
- 2840 Bryant Ct
- 3142 Chamblee Gap Rd
- 4395 Saint Andrews Crest Dr
- 4395 St Andrews Crest Dr
- 3225 Canton Hwy
- Provenance Plan at The Courtyards at Post Road
- Portico Bonus Plan at The Courtyards at Post Road
- Promenade Bonus Plan at The Courtyards at Post Road
- 4105 Bellehurst Ln
- 4210 Provenance Trail
- 4220 Provenance Trail
- 4795 Bellehurst Ln
- 4790 Bellehurst Ln
- 3515 Knobcone Dr
- 2420 Boxwalking Ct
- 4425 Azurite St
- 2455 Westlington Cir
- 2750 Kimblewick Ct
- 3819 Stagecoach Ln
- 2945 Owlswick Way
- 4105 Vista Pointe Dr
- 3830 Rivendell Ln
- 3115 Stock Saddle Place
- 4610 Sandy Creek Dr
- 2720 Canter Meadow Dr
- 3760 Elder Field Ln Unit 2
- 3995 Emerald Glade Ct
- 4820 Teal Trail
- 4060 Yellow Creek Trail
- 1355 Magnolia Park Cir
- 5325 Chesire Ct
