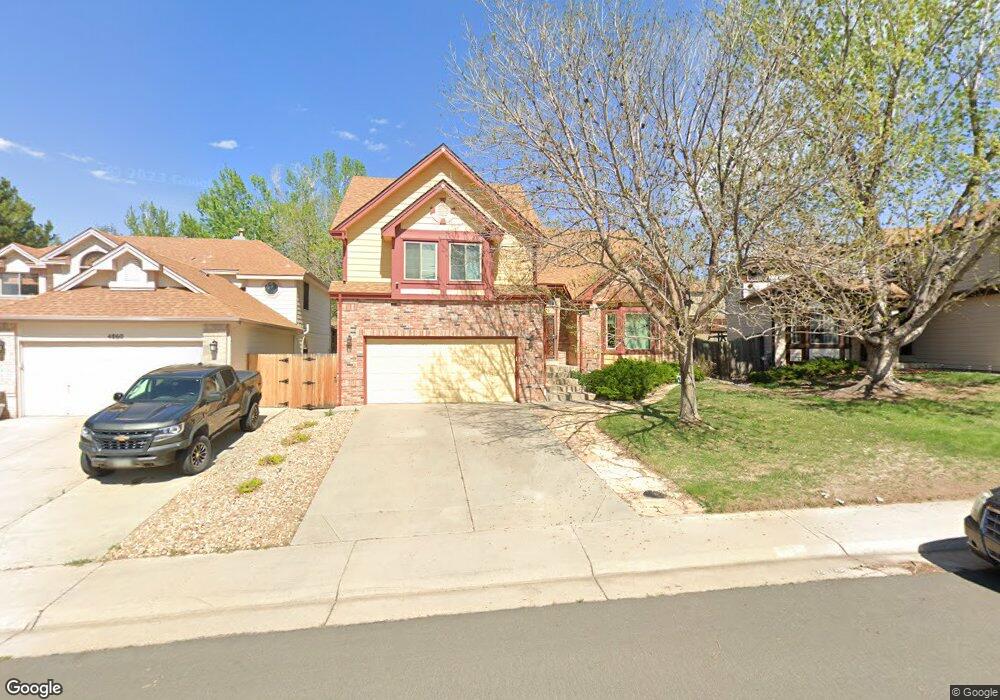4870 S Elkhart Ct Aurora, CO 80015
Woodgate NeighborhoodEstimated Value: $564,103 - $602,000
4
Beds
3
Baths
2,232
Sq Ft
$262/Sq Ft
Est. Value
About This Home
This home is located at 4870 S Elkhart Ct, Aurora, CO 80015 and is currently estimated at $584,776, approximately $261 per square foot. 4870 S Elkhart Ct is a home located in Arapahoe County with nearby schools including Sagebrush Elementary School, Laredo Middle School, and Smoky Hill High School.
Ownership History
Date
Name
Owned For
Owner Type
Purchase Details
Closed on
Nov 3, 2021
Sold by
Hyman Michael J and Hyman Cynthia J
Bought by
Barnes Jesse Lee and Davis Sarah C
Current Estimated Value
Home Financials for this Owner
Home Financials are based on the most recent Mortgage that was taken out on this home.
Original Mortgage
$540,038
Outstanding Balance
$494,091
Interest Rate
2.88%
Mortgage Type
FHA
Estimated Equity
$90,685
Purchase Details
Closed on
May 7, 1996
Sold by
Cornish John P and Cornish Phyllis A
Bought by
Hyman Michael J and Hyman Cynthia J
Home Financials for this Owner
Home Financials are based on the most recent Mortgage that was taken out on this home.
Original Mortgage
$159,300
Interest Rate
7.74%
Purchase Details
Closed on
Dec 8, 1988
Sold by
Conversion Arapco
Bought by
Cornish John P and Cornish Phyllis A
Purchase Details
Closed on
Dec 4, 1986
Bought by
Conversion Arapco
Create a Home Valuation Report for This Property
The Home Valuation Report is an in-depth analysis detailing your home's value as well as a comparison with similar homes in the area
Home Values in the Area
Average Home Value in this Area
Purchase History
| Date | Buyer | Sale Price | Title Company |
|---|---|---|---|
| Barnes Jesse Lee | $550,000 | Land Title Guarantee Company | |
| Hyman Michael J | $177,000 | -- | |
| Cornish John P | -- | -- | |
| Conversion Arapco | -- | -- |
Source: Public Records
Mortgage History
| Date | Status | Borrower | Loan Amount |
|---|---|---|---|
| Open | Barnes Jesse Lee | $540,038 | |
| Previous Owner | Hyman Michael J | $159,300 |
Source: Public Records
Tax History Compared to Growth
Tax History
| Year | Tax Paid | Tax Assessment Tax Assessment Total Assessment is a certain percentage of the fair market value that is determined by local assessors to be the total taxable value of land and additions on the property. | Land | Improvement |
|---|---|---|---|---|
| 2024 | $2,534 | $36,401 | -- | -- |
| 2023 | $2,534 | $36,401 | $0 | $0 |
| 2022 | $2,091 | $28,676 | $0 | $0 |
| 2021 | $2,104 | $28,676 | $0 | $0 |
| 2020 | $2,102 | $29,080 | $0 | $0 |
| 2019 | $2,028 | $29,080 | $0 | $0 |
| 2018 | $1,968 | $26,518 | $0 | $0 |
| 2017 | $1,939 | $26,518 | $0 | $0 |
| 2016 | $1,794 | $23,004 | $0 | $0 |
| 2015 | $1,707 | $23,004 | $0 | $0 |
| 2014 | -- | $18,021 | $0 | $0 |
| 2013 | -- | $19,530 | $0 | $0 |
Source: Public Records
Map
Nearby Homes
- 14739 E Wagontrail Place
- 14524 E Wagontrail Place
- 14503 E Wagontrail Dr
- 14948 E Belleview Ave
- 4661 S Fraser Cir Unit C
- 14782 E Belleview Ave
- 4663 S Fraser Ct Unit E
- 4973 S Dillon St Unit 135
- 14296 E Whitaker Place Unit 110
- 14297 E Grand Dr Unit 182
- 5187 S Fraser Way
- 14207 E Grand Dr Unit 79
- 4656 S Dillon Ct Unit D
- 4823 S Crystal St
- 14572 E Tufts Ave
- 4933 S Carson St Unit 208
- 4933 S Carson St Unit 211
- 15552 E Temple Place
- 4606 S Dillon Ct Unit D
- 15716 E Temple Place
- 4860 S Elkhart Ct
- 4880 S Elkhart Ct
- 4903 S Evanston St
- 4890 S Elkhart Ct
- 4891 S Evanston St
- 4923 S Evanston St
- 4840 S Elkhart St
- 4830 S Elkhart St
- 4871 S Evanston St
- 4902 S Elkhart Ct
- 4869 S Elkhart Ct
- 4820 S Elkhart St
- 4851 S Evanston St
- 4849 S Elkhart Ct
- 4953 S Evanston St
- 4932 S Elkhart Ct
- 4901 S Elkhart Ct
- 4892 S Evanston St
- 4810 S Elkhart St
- 4904 S Evanston St
