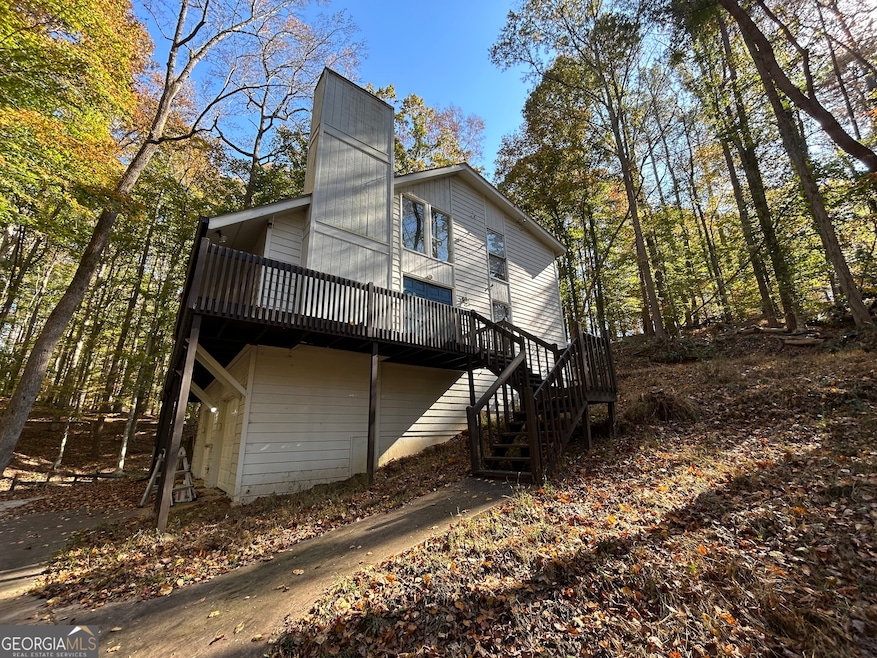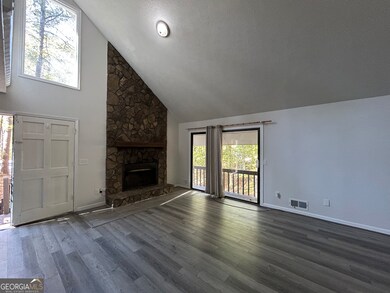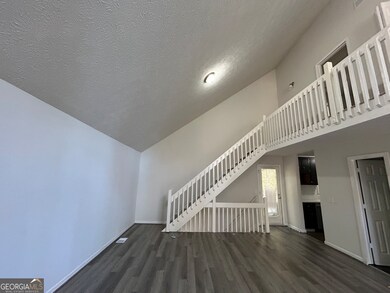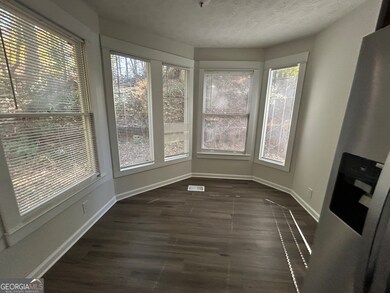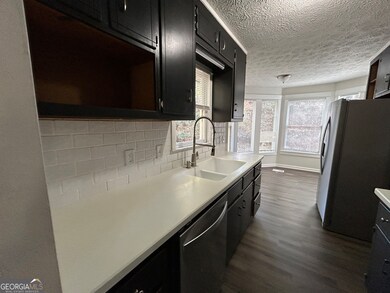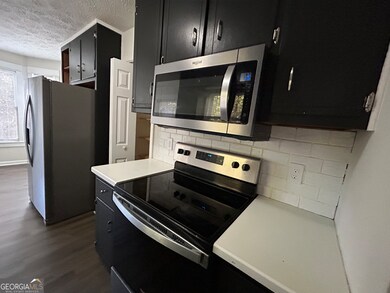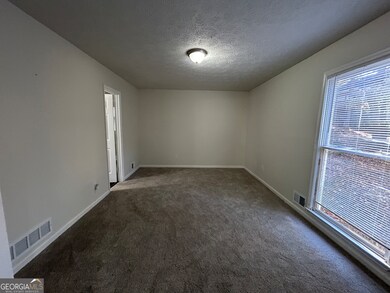4870 Wade Valley Way Cumming, GA 30040
Highlights
- 1 Fireplace
- High Ceiling
- Breakfast Area or Nook
- Vickery Creek Middle School Rated A
- No HOA
- Central Heating and Cooling System
About This Home
Welcome to 4870 Wade Valley Way, an exceptional home that seamlessly blends elegance, space, and everyday comfort in one of Cumming's most desirable communities. This beautifully maintained residence offers a thoughtfully designed floor plan perfect for both relaxed living and entertaining. The welcoming foyer opens to expansive living and dining areas filled with natural light, while the well-appointed kitchen features abundant cabinetry, generous counter space, quality appliances, and a sunny breakfast area. The primary suite is conveniently located on the main level, providing a peaceful private retreat complete with an ensuite bathroom featuring dual vanities and a spacious walk-in closet. Upstairs, additional bedrooms are generously sized and offer comfort and privacy for family or guests. An unfinished basement provides exceptional potential for future expansion, allowing you to create additional living space, a media room, home gym, or abundant storage. The outdoor space is perfect for hosting and relaxing. Situated in a well-established neighborhood close to top-rated schools, shopping, dining, and major routes, this move-in-ready home offers timeless style, versatility, and outstanding value in the heart of Cumming. Excalibur Homes does not advertise on Facebook or Craigslist. Be advised that the sq ft and other features provided may be approximate. Prices and/or availability dates may change without notice. Lease terms 12 months or longer. Application fee is a non-refundable $75 per adult over 18 years of age. One-time $200 Administrative fee due at move-in. Most homes are pet-friendly. Breed restrictions may apply. Rental insurance required. Excalibur Homes does not advertise on Facebook or Craigslist. Be advised that the sq ft and other features provided may be approximate. Prices and/or availability dates may change without notice. Lease terms 12 months or longer. Application fee is a non-refundable $75 per adult over 18 years of age. One-time $200 Administrative fee due at move-in. Most homes are pet-friendly. Breed restrictions may apply. Rental insurance required.
Home Details
Home Type
- Single Family
Est. Annual Taxes
- $3,733
Year Built
- Built in 1988
Lot Details
- 0.79 Acre Lot
- Sloped Lot
Parking
- Garage
Home Design
- Composition Roof
Interior Spaces
- 2,016 Sq Ft Home
- 2-Story Property
- High Ceiling
- Ceiling Fan
- 1 Fireplace
- Family Room
- Breakfast Area or Nook
- Laundry in Hall
- Basement
Bedrooms and Bathrooms
Schools
- New Hope Elementary School
- Vickery Creek Middle School
- Forsyth Central High School
Utilities
- Central Heating and Cooling System
- Septic Tank
Community Details
- No Home Owners Association
- Wade Valley Subdivision
Map
Source: Georgia MLS
MLS Number: 10648031
APN: 104-104
- 000 Keithwood Dr
- 4835 White Blossom Ct
- 5050 Castlegate Ct
- 5540 Keithwood Ct
- 5015 Kings Common Way
- 5420 Hyde Grove Dr
- 3815 Castleberry Rd
- 5310 Kings Common Way
- 4825 Silver Leaf Dr
- 3760 Castleberry Rd
- 4765 Silver Leaf Dr
- 4610 Wayt Farm Overlook
- 6035 Overleaf Terrace
- 4706 Piney Grove Rd
- 5825 Crestwick Way
- 3680 Castleberry Rd
- 4620 Wayt Farm Overlook
- 5150 Mistwater Ln
- 5435 Keithwood Dr
- 2145 Red Barn Ct
- 5790 Crestwick Way
- 1840 Stardust Trail
- 5775 Weddington Dr
- 5450 Crestwick Way
- 6610 Waveland Dr
- 5485 Sandstone Ct
- 5740 Carrington Place
- 5405 Falls Landing Dr
- 5025 Sherwood Way
- 5940 Bentley Way
- 5955 Bentley Way Unit 2
- 6835 Polo Fields Pkwy
- 2865 Gatewater Ct
- 5980 Bennett Pkwy
- 5895 Bennett Pkwy
- 3310 Castleberry Village Cir
- 3495 Ridgefair Dr
- 2775 Gateview Ct
