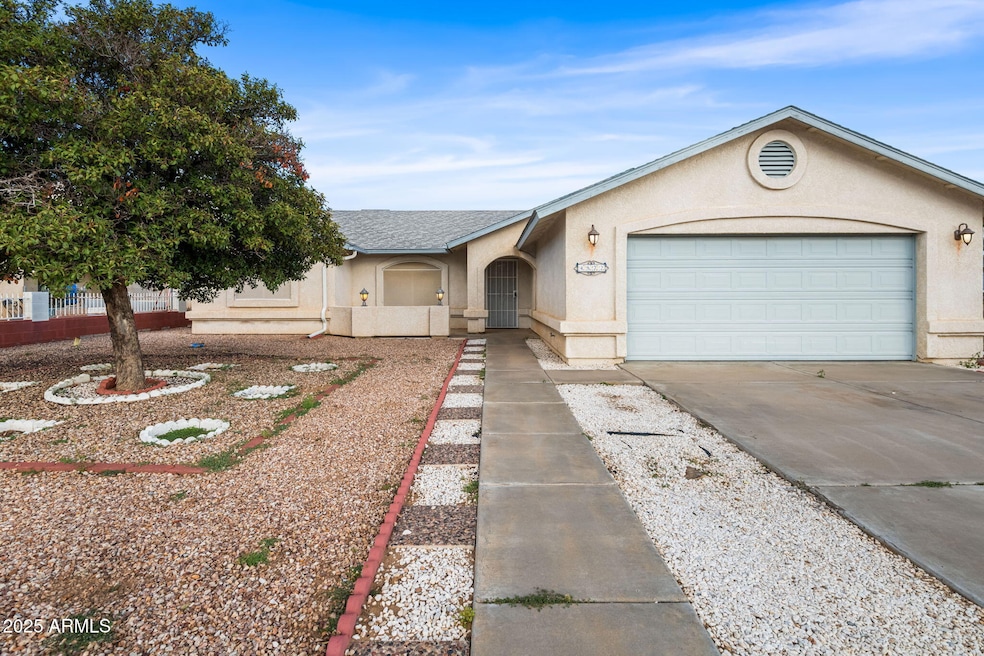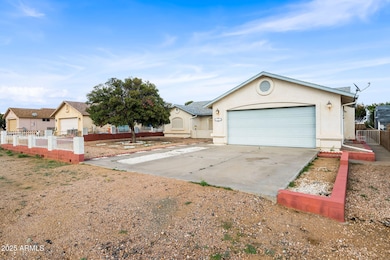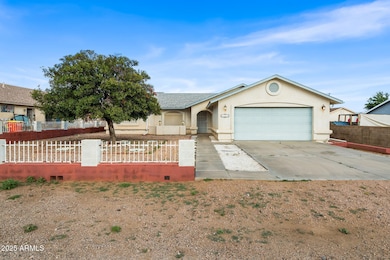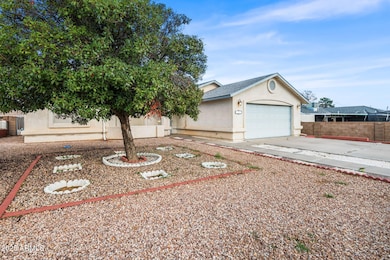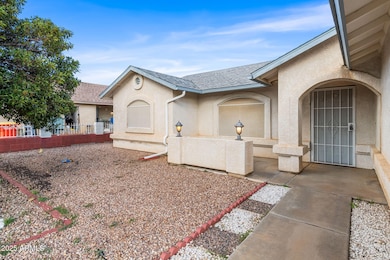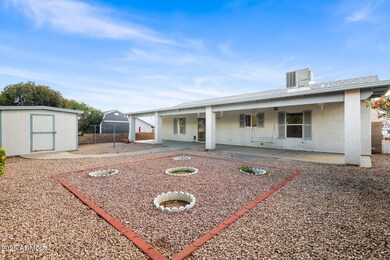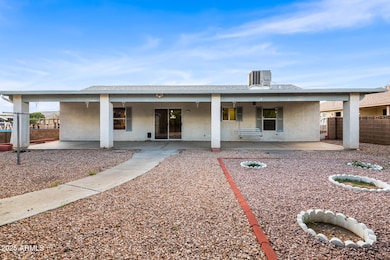4872 N Van Nuys Rd Kingman, AZ 86409
Estimated payment $1,377/month
Highlights
- No HOA
- Eat-In Kitchen
- Central Air
- Covered Patio or Porch
- Tile Flooring
- Wrought Iron Fence
About This Home
Discover this well-maintained single-family residence nestled in a serene Kingman neighborhood. The curb appeal begins with a desert-landscaped front yard and a wide driveway leading to a two-car garage. Inside, the home welcomes you with an open floor plan that blends formal living and dining areas seamlessly into a bright, spacious family room. Large windows flood the space with natural light, highlighting the neutral interior palette and tile flooring that flows throughout the main living spaces. The kitchen features ample cabinetry, a practical layout for everyday use, and direct access to the backyard making indoor-outdoor living effortless. Bedrooms are comfortably sized and share a well-appointed full bath; the primary suite includes an ensuite bath and generous closet space. Step outside to a private, low-maintenance backyard with covered patio, creating a perfect spot for relaxing or entertaining. The location offers convenience to local amenities while maintaining the tranquility of a residential setting. Whether you re seeking a move-in ready home or a solid investment opportunity in Kingman s growing market, this property presents a compelling balance of comfort, style and value.
Listing Agent
Keller Williams Realty Phoenix License #SA682781000 Listed on: 10/22/2025

Home Details
Home Type
- Single Family
Est. Annual Taxes
- $1,317
Year Built
- Built in 2000
Lot Details
- 8,046 Sq Ft Lot
- Wrought Iron Fence
- Block Wall Fence
Parking
- 2 Car Garage
Home Design
- Wood Frame Construction
- Composition Roof
- Stucco
Interior Spaces
- 1,432 Sq Ft Home
- 1-Story Property
- Washer and Dryer Hookup
Kitchen
- Eat-In Kitchen
- Breakfast Bar
- Built-In Microwave
- Laminate Countertops
Flooring
- Carpet
- Laminate
- Tile
Bedrooms and Bathrooms
- 3 Bedrooms
- 2 Bathrooms
Outdoor Features
- Covered Patio or Porch
Schools
- Cerbat Elementary School
- Kingman Middle School
- Kingman High School
Utilities
- Central Air
- Heating Available
Community Details
- No Home Owners Association
- Association fees include no fees
- Alston Cerbat Ridge Unit 2 Subdivision
Listing and Financial Details
- Tax Lot 36
- Assessor Parcel Number 324-35-030
Map
Home Values in the Area
Average Home Value in this Area
Tax History
| Year | Tax Paid | Tax Assessment Tax Assessment Total Assessment is a certain percentage of the fair market value that is determined by local assessors to be the total taxable value of land and additions on the property. | Land | Improvement |
|---|---|---|---|---|
| 2026 | $658 | -- | -- | -- |
| 2025 | $1,277 | $20,571 | $0 | $0 |
| 2024 | $1,277 | $22,424 | $0 | $0 |
| 2023 | $1,277 | $18,120 | $0 | $0 |
| 2022 | $1,183 | $14,894 | $0 | $0 |
| 2021 | $1,187 | $13,780 | $0 | $0 |
| 2019 | $1,072 | $11,863 | $0 | $0 |
| 2018 | $1,091 | $11,439 | $0 | $0 |
| 2017 | $1,002 | $11,088 | $0 | $0 |
| 2016 | $952 | $10,553 | $0 | $0 |
| 2015 | $947 | $7,754 | $0 | $0 |
Property History
| Date | Event | Price | List to Sale | Price per Sq Ft | Prior Sale |
|---|---|---|---|---|---|
| 10/22/2025 10/22/25 | For Sale | $239,990 | +92.0% | $168 / Sq Ft | |
| 08/25/2015 08/25/15 | Sold | $125,000 | -3.1% | $87 / Sq Ft | View Prior Sale |
| 07/26/2015 07/26/15 | Pending | -- | -- | -- | |
| 06/29/2015 06/29/15 | For Sale | $129,000 | -- | $90 / Sq Ft |
Purchase History
| Date | Type | Sale Price | Title Company |
|---|---|---|---|
| Warranty Deed | $150,000 | Capital Title | |
| Deed | -- | None Listed On Document | |
| Warranty Deed | $125,000 | Chicago Title Agency Inc | |
| Cash Sale Deed | $99,500 | -- |
Mortgage History
| Date | Status | Loan Amount | Loan Type |
|---|---|---|---|
| Previous Owner | $93,750 | New Conventional |
Source: Arizona Regional Multiple Listing Service (ARMLS)
MLS Number: 6936913
APN: 324-35-030
- 2195 E Suffock Ave
- 4880 N Bond St
- 2250 E Jagerson Ave
- 2125 E Potter Ave
- 1965 E Potter Ave Unit 11
- 2315 E Suffock Ave
- 000 E Calle Sonoita Dr
- 4805 N Van Nuys Rd
- 1540 E Suffock Ave
- 1296 E Birch Dr
- 4797 N Lomita St
- 2460 Carver Ave
- 2100 Thompson Ave
- 2485 Carver Ave
- 1890 E Thompson Ave
- 1200 E Aralia
- 1249 E Citrus Dr
- 1280 E Citrus Dr
- 1296 E Citrus Dr
- 1207 Aralia Dr
- 1750 E Jagerson Ave
- 2951 E Colina Cerbat
- 3060 E Ames Ave
- 3215 E Northfield Ave
- 1755 E Gordon Dr
- 2044 Rex Allen Dr
- 3578 E Koval Dr
- 3612 E Koval Dr
- 3560 E John L Ave
- 680 Ridgecrest Dr
- 3653 N Roosevelt St
- 3577 N Bond St
- 3571 N Moore St
- 3423 N Fairfax St
- 3419 N Fairfax St
- 3422 Mulberry Ln
- 3354 Armour Ln Unit 1
- 2553 Sycamore Ave
- 685 Vista Grande Dr
- 3150 Harrison St
