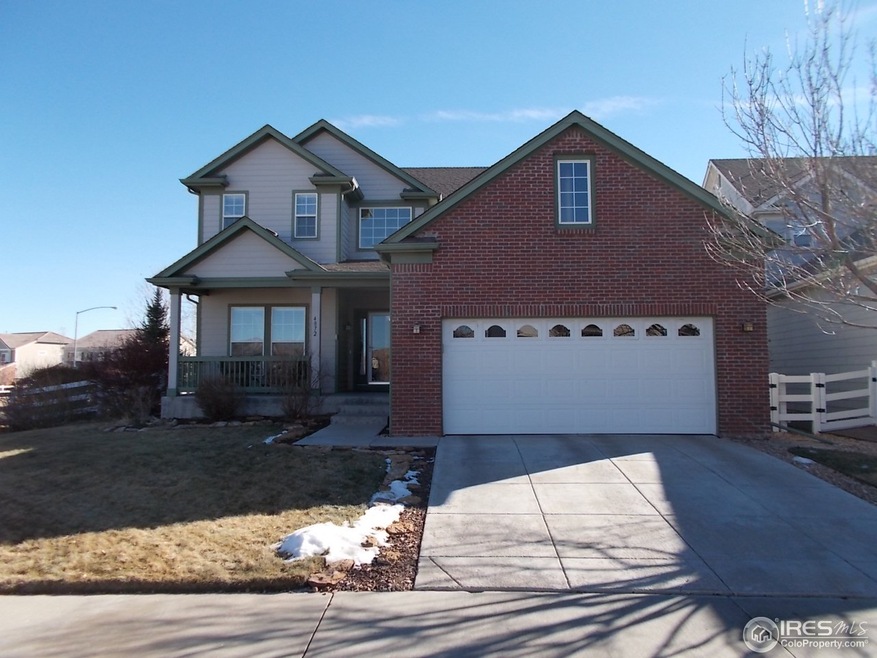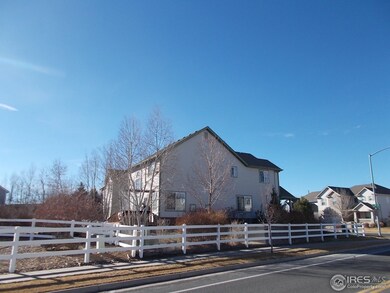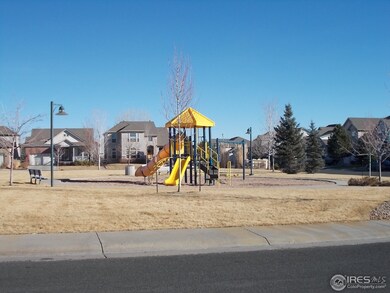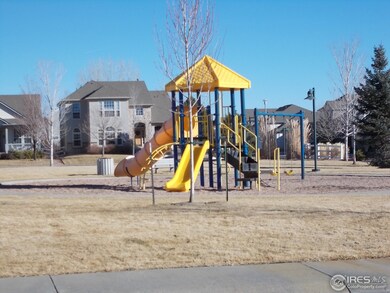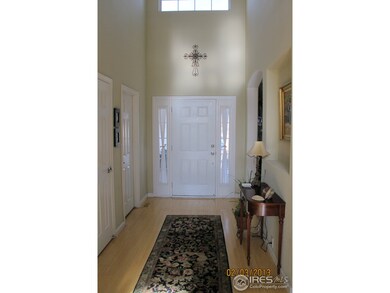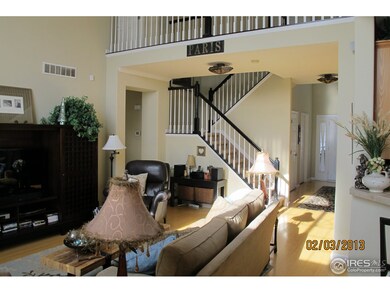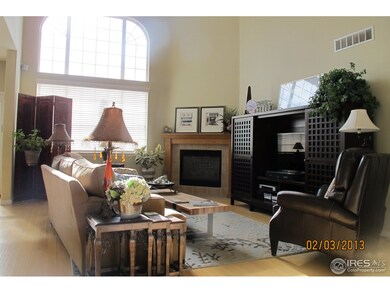
$885,000
- 4 Beds
- 3.5 Baths
- 3,192 Sq Ft
- 2959 W 110th Place
- Denver, CO
Stunning Corner-Lot Home in Highly Desirable Savory Farm. Welcome to this beautifully maintained and thoughtfully upgraded home offering over 3,100 sq ft of finished living space, plus an additional 1,600 sq ft walk-out basement ready for your personal touch. Perfectly situated on a premium corner lot, this 4-bedroom, 4-bathroom home is a must see in the sought-after Savory Farm Subdivision. Step
Joanne Mattern MB JM HomeSource
