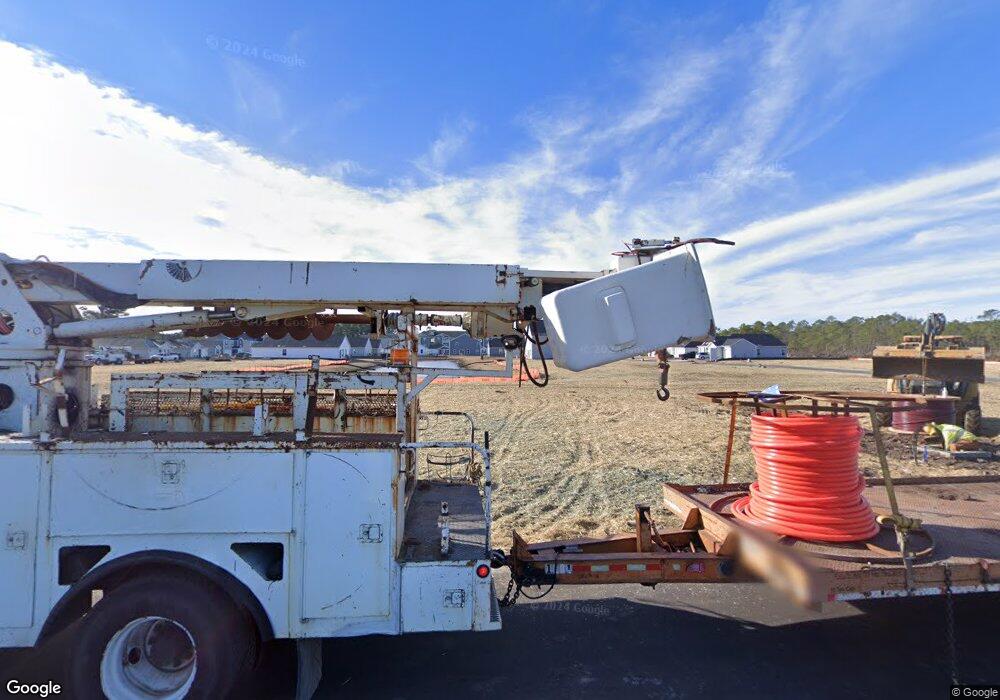4873 Abbington Oaks Way Boiling Spring Lakes, NC 28461
4
Beds
3
Baths
1,842
Sq Ft
6,098
Sq Ft Lot
About This Home
This home is located at 4873 Abbington Oaks Way, Boiling Spring Lakes, NC 28461. 4873 Abbington Oaks Way is a home located in Brunswick County with nearby schools including Southport Elementary School, South Brunswick Middle School, and South Brunswick High School.
Create a Home Valuation Report for This Property
The Home Valuation Report is an in-depth analysis detailing your home's value as well as a comparison with similar homes in the area
Home Values in the Area
Average Home Value in this Area
Tax History Compared to Growth
Map
Nearby Homes
- 4862 Abbington Oaks Way
- 4853 Abbington Oaks Way
- Efficient Plan at Groves at Southport
- 4745 Longview Dr SE
- 4779 Acres Ln SE
- 4751 Longview Dr SE
- 00 Keller SE
- 3819 Berkeley Ct
- Tr 2a Southport-Supply Rd SE
- L-4 / L-2 L-4 2 98 Ac L-2 13 Ac
- 5170 Swashbuckler Way
- 5081 Ballast Rd
- 4010 Norseman Loop Unit 6
- 5066 Capstan Ct
- 4008 Norseman Loop Unit 4
- 5234 Windlass Rd
- 5203 Windward Way
- 4782 Southgate Blvd SE
- 4277 Kingston Ct
- Lot 31 Southport-Supply Rd SE
- 4869 Abbington Oaks Way Unit Lot 55
- 4901 Abbington Oaks Way Unit Lot 58
- 4907 Abbington Oaks Way
- 4907 Abbington Oaks Way Unit Lot 59
- 4870 Abbington Oaks Way Unit Lot 26
- 4839 Abbington Oaks Way Unit Lot 53
- 4835 Abbington Oaks Way Unit Lot 52
- 4882 Abbington Oaks Way Unit Lot 29
- 4890 Abbington Oaks Way Unit Lot 31
- 4913 Abbington Oaks Way Unit Lot 60
- 4898 Abbington Oaks Way Unit Lot 33
- 4902 Abbington Oaks Way Unit Lot 34
- 4846 Abbington Oaks Way Unit Lot 20
- 4842 Abbington Oaks Way Unit Lot 19
- 4854 Abbington Oaks Way Unit Lot 22
- 4854 Abbington Oaks Way Unit Lot 20
- 4850 Abbington Oaks Way Unit Lot 21
- 4827 Abbington Oaks Way Unit 50
- 4834 Abbington Oaks Way Unit Lot 17
- 4921 Abbington Oaks Way SE
