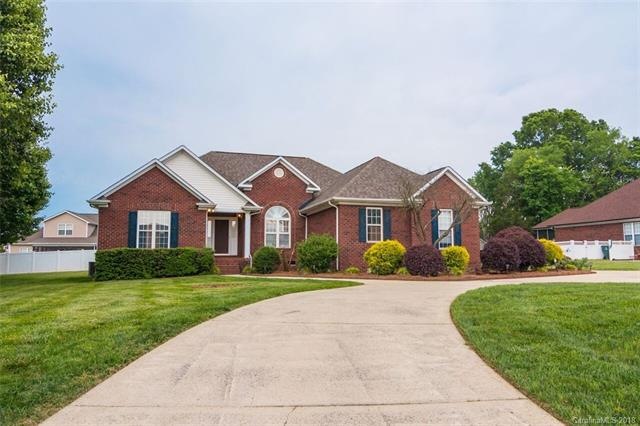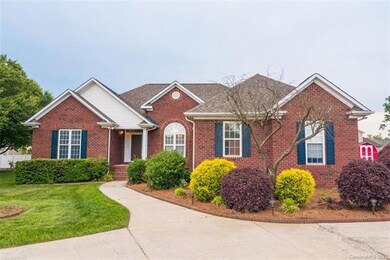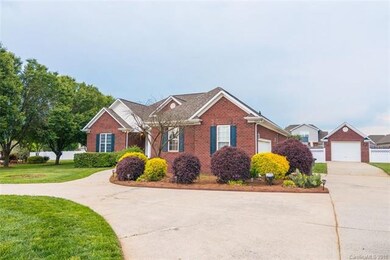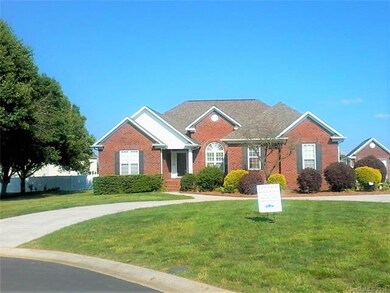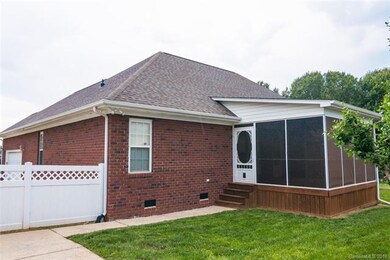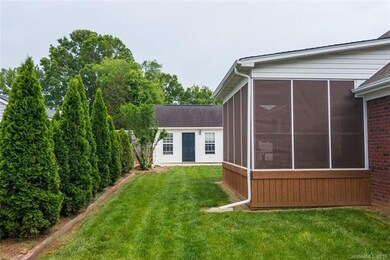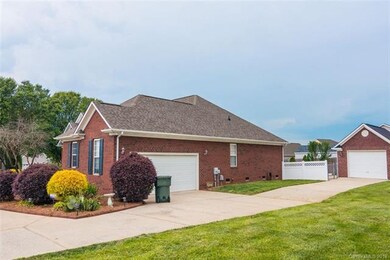
4873 Keeneland Place SW Concord, NC 28027
Highlights
- Ranch Style House
- Circular Driveway
- Shed
- Pitts School Road Elementary School Rated A-
- Attached Garage
About This Home
As of March 2021Full Brick 3 bedrooms and 2 full baths all on one level in a well-established neighborhood. This home has vaulted ceilings, crown molding, fireplace, pristine hardwood and tile flooring. Master bedroom has a sitting area, spacious bath and walk-in closet. Secondary rooms are generous in size and have new carpeting. Kitchen has stainless steel appliances and lots of counter space. Attached two car garage, and an additional one car garage! Not to mention a comfortable screened-in porch. Roof was replaced in 2015. The home has No HOA and is convenient to I 485 and downtown Harrisburg for shopping and dinning.
Last Agent to Sell the Property
Charlottean Realty Company License #286449 Listed on: 05/12/2018
Home Details
Home Type
- Single Family
Year Built
- Built in 2001
Parking
- Attached Garage
- Circular Driveway
Home Design
- Ranch Style House
Additional Features
- 2 Full Bathrooms
- Crawl Space
- Shed
Listing and Financial Details
- Assessor Parcel Number 5518-04-1951-0000
Ownership History
Purchase Details
Home Financials for this Owner
Home Financials are based on the most recent Mortgage that was taken out on this home.Purchase Details
Home Financials for this Owner
Home Financials are based on the most recent Mortgage that was taken out on this home.Purchase Details
Home Financials for this Owner
Home Financials are based on the most recent Mortgage that was taken out on this home.Purchase Details
Home Financials for this Owner
Home Financials are based on the most recent Mortgage that was taken out on this home.Similar Homes in the area
Home Values in the Area
Average Home Value in this Area
Purchase History
| Date | Type | Sale Price | Title Company |
|---|---|---|---|
| Warranty Deed | $306,500 | None Available | |
| Warranty Deed | $250,500 | None Available | |
| Warranty Deed | $205,000 | Investors | |
| Warranty Deed | $180,000 | -- |
Mortgage History
| Date | Status | Loan Amount | Loan Type |
|---|---|---|---|
| Open | $291,175 | New Conventional | |
| Closed | $291,175 | New Conventional | |
| Previous Owner | $245,561 | FHA | |
| Previous Owner | $245,962 | FHA | |
| Previous Owner | $139,750 | New Conventional | |
| Previous Owner | $171,450 | New Conventional | |
| Previous Owner | $164,000 | Fannie Mae Freddie Mac | |
| Previous Owner | $164,000 | Unknown | |
| Previous Owner | $110,000 | No Value Available | |
| Closed | $30,750 | No Value Available |
Property History
| Date | Event | Price | Change | Sq Ft Price |
|---|---|---|---|---|
| 03/08/2021 03/08/21 | Sold | $306,500 | +3.0% | $160 / Sq Ft |
| 01/18/2021 01/18/21 | For Sale | $297,500 | +18.8% | $155 / Sq Ft |
| 01/18/2021 01/18/21 | Pending | -- | -- | -- |
| 06/22/2018 06/22/18 | Sold | $250,500 | -2.1% | $134 / Sq Ft |
| 05/21/2018 05/21/18 | Pending | -- | -- | -- |
| 05/12/2018 05/12/18 | For Sale | $255,900 | -- | $137 / Sq Ft |
Tax History Compared to Growth
Tax History
| Year | Tax Paid | Tax Assessment Tax Assessment Total Assessment is a certain percentage of the fair market value that is determined by local assessors to be the total taxable value of land and additions on the property. | Land | Improvement |
|---|---|---|---|---|
| 2024 | $4,276 | $429,340 | $110,000 | $319,340 |
| 2023 | $3,093 | $253,510 | $50,000 | $203,510 |
| 2022 | $3,093 | $253,510 | $50,000 | $203,510 |
| 2021 | $3,093 | $253,510 | $50,000 | $203,510 |
| 2020 | $3,093 | $253,510 | $50,000 | $203,510 |
| 2019 | $2,447 | $200,610 | $34,000 | $166,610 |
| 2018 | $2,309 | $192,430 | $34,000 | $158,430 |
| 2017 | $2,265 | $191,910 | $34,000 | $157,910 |
| 2016 | $1,343 | $180,950 | $34,000 | $146,950 |
| 2015 | $2,135 | $180,950 | $34,000 | $146,950 |
| 2014 | $2,135 | $180,950 | $34,000 | $146,950 |
Agents Affiliated with this Home
-
Rachel Alles
R
Seller's Agent in 2021
Rachel Alles
Mark Spain
(704) 252-0597
368 Total Sales
-
T
Seller Co-Listing Agent in 2021
The Nest Real Estate
The Nest
-
A
Buyer's Agent in 2021
Amber Graham
My Townhome
-
Zachary Harris

Seller's Agent in 2018
Zachary Harris
Charlottean Realty Company
(704) 907-1867
22 Total Sales
-
Jonathan Evans
J
Buyer's Agent in 2018
Jonathan Evans
Keller Williams Select
(704) 622-2387
45 Total Sales
Map
Source: Canopy MLS (Canopy Realtor® Association)
MLS Number: CAR3391296
APN: 5518-04-1951-0000
- 4266 Barley St SW
- 4928 Wheat Dr SW
- 4532 Lanstone Ct SW
- 4523 Lanstone Ct SW
- 1021 Meadowbrook Ln SW
- 4562 Lanstone Ct SW
- 724 King Fredrick Ln SW
- 3713 Solen Dr
- 3931 Longwood Dr SW
- 5670 Hammermill Dr
- 709 Yvonne Dr SW
- 5513 Hammermill Dr
- 4518 Triumph Dr SW
- 4823 Morris Glen Dr
- 4349 Roberta Rd
- 4319 Artdale Rd SW Unit 23
- 3064 Hawick Commons Dr
- 5366 Hardister Place
- 3973 Hollows Glen Ct SW
- 4210 Wrangler Dr SW
