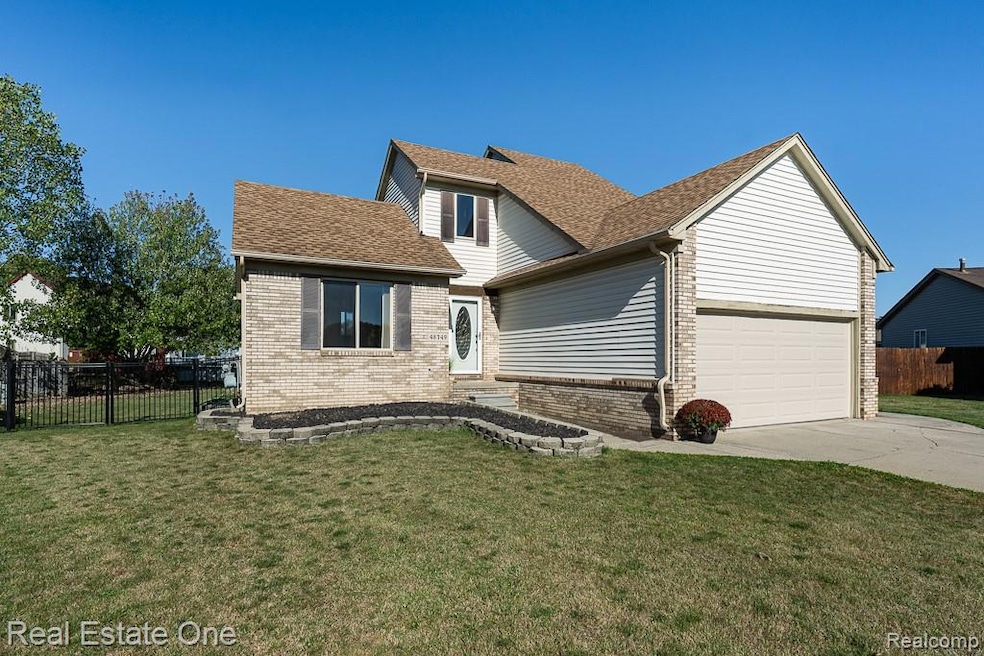48749 Smokey Glen Ct Unit 82 Chesterfield, MI 48051
Estimated payment $1,826/month
Total Views
1,530
3
Beds
3.5
Baths
1,444
Sq Ft
$204
Price per Sq Ft
Highlights
- Colonial Architecture
- Double Oven
- 2 Car Attached Garage
- L'Anse Creuse High School - North Rated 9+
- Stainless Steel Appliances
- Patio
About This Home
*Accepting Back-Up Offers* Located in Chesterfield Township with a New Baltimore mailing address, this detached site condominium offers the best of both worlds — neighborhood comfort and easy access to Anchor Bay. Built in 1996, this 3-bedroom, 4-bath home features a first-floor primary suite, an open, family-friendly layout, and a fully finished basement with plenty of flexible living space. Outside, enjoy a spacious fenced back yard with a patio perfect for entertaining or relaxing. Move-in ready and full of potential, this home combines convenience, privacy, and location in one great package.
Home Details
Home Type
- Single Family
Est. Annual Taxes
Year Built
- Built in 1996
HOA Fees
- $12 Monthly HOA Fees
Parking
- 2 Car Attached Garage
Home Design
- Colonial Architecture
- Brick Exterior Construction
- Poured Concrete
- Asphalt Roof
Interior Spaces
- 1,444 Sq Ft Home
- 2-Story Property
- Entrance Foyer
- Finished Basement
Kitchen
- Double Oven
- Gas Cooktop
- Dishwasher
- Stainless Steel Appliances
- Disposal
Bedrooms and Bathrooms
- 3 Bedrooms
Laundry
- Dryer
- Washer
Utilities
- Forced Air Heating and Cooling System
- Heating System Uses Natural Gas
Additional Features
- Patio
- Back Yard Fenced
- Ground Level
Listing and Financial Details
- Assessor Parcel Number 0920376082
Community Details
Overview
- Ed Mclellan Association
- Cedar Glen Subdivision
Amenities
- Laundry Facilities
Map
Create a Home Valuation Report for This Property
The Home Valuation Report is an in-depth analysis detailing your home's value as well as a comparison with similar homes in the area
Home Values in the Area
Average Home Value in this Area
Tax History
| Year | Tax Paid | Tax Assessment Tax Assessment Total Assessment is a certain percentage of the fair market value that is determined by local assessors to be the total taxable value of land and additions on the property. | Land | Improvement |
|---|---|---|---|---|
| 2025 | $3,106 | $136,600 | $0 | $0 |
| 2024 | $1,963 | $132,600 | $0 | $0 |
| 2023 | $1,861 | $125,200 | $0 | $0 |
| 2022 | $2,594 | $114,000 | $0 | $0 |
| 2021 | $2,578 | $109,900 | $0 | $0 |
| 2020 | $1,708 | $105,200 | $0 | $0 |
| 2019 | $2,460 | $99,000 | $0 | $0 |
| 2018 | $2,444 | $92,200 | $16,000 | $76,200 |
| 2017 | $2,431 | $82,600 | $15,950 | $66,650 |
| 2016 | $2,273 | $82,600 | $0 | $0 |
| 2015 | $818 | $78,250 | $0 | $0 |
| 2014 | $818 | $68,000 | $13,950 | $54,050 |
| 2012 | -- | $0 | $0 | $0 |
Source: Public Records
Property History
| Date | Event | Price | List to Sale | Price per Sq Ft |
|---|---|---|---|---|
| 11/13/2025 11/13/25 | Pending | -- | -- | -- |
| 10/04/2025 10/04/25 | For Sale | $295,000 | -- | $204 / Sq Ft |
Source: Realcomp
Purchase History
| Date | Type | Sale Price | Title Company |
|---|---|---|---|
| Interfamily Deed Transfer | -- | None Available |
Source: Public Records
Source: Realcomp
MLS Number: 20251042275
APN: 15-09-20-376-082
Nearby Homes
- 28315 Gold Rd
- 48075 Meadow Ln
- 28326 Nadia Ln
- 28327 Nadia Ln
- 49050 Fuller Rd
- 49171 Fuller Rd
- 28342 Nadia Ln
- 49520 Gratiot Ave
- 27125 Telstar St
- 26430 Sanajo Ct Unit 20
- 26314 Pine Gate Dr
- 26326 Pine Gate Dr
- 48117 Cotton Creek Blvd
- 48936 Gratiot Ave
- 28410 Timothy Rd
- 50049 Dove Ln
- 26224 Jackgrove Ln
- 48530 Gratiot Ave
- 27327 Wyly St
- 48382 Applegrove Ln Unit 8

