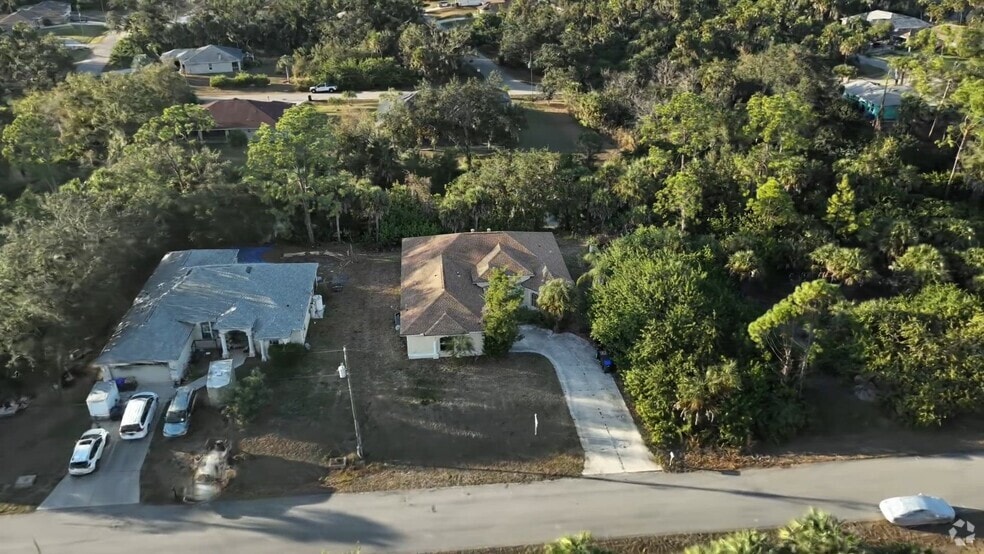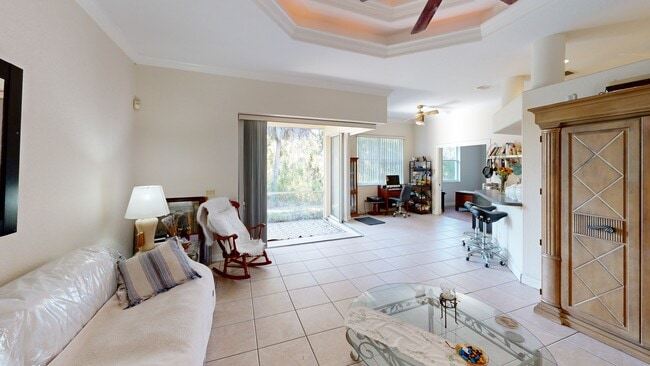
4875 Ariton Rd North Port, FL 34288
Estimated payment $1,869/month
Highlights
- 80 Feet of Fresh Water Canal Waterfront
- Reverse Osmosis System
- Cathedral Ceiling
- Atwater Elementary School Rated A-
- Canal View
- Window or Skylight in Bathroom
About This Home
Under contract-accepting backup offers. New price makes this home one of the best values in the area! Freshwater canal home. No HOA or CDD Fees. Soaring 10, 11, and 12-foot ceilings transform the feeling of space throughout your home. Built by an industry insider, this isn’t just another standard Florida design with cathedral peaks and 8-foot ceilings in the bedrooms. It's balanced architecture with 10', 11' and 12' (+/-) tall ceilings in every room from beginning to end. Every element was designed with purpose: Primary bedroom includes a large en-suite, a large walk-in closet, soundproof wall benefits the primary bedroom, pocket-sliders to the Lanai, freshwater canal, a family room featuring lighting built into the double-tray ceiling, wide-open L-shaped pocket sliders that blend the living areas with the Lanai for seamless indoor–outdoor comfort, whole-house crown molding throughout, and an oversized 529 sq. ft. garage with a large front window and a side yard door. The garage has plenty of space for storage and a workspace area. Large walk-in closet has flexibility for storage or design creativity. Hard to beat for buyers looking for standout features and long-term value at this price point! Schedule your private showing today or reach out for more details.
Listing Agent
SUNQUEST REAL ESTATE LLC Brokerage Phone: 941-525-3758 License #3538548 Listed on: 10/24/2025
Home Details
Home Type
- Single Family
Est. Annual Taxes
- $4,782
Year Built
- Built in 2000
Lot Details
- 10,000 Sq Ft Lot
- 80 Feet of Fresh Water Canal Waterfront
- Southeast Facing Home
- Property is zoned RSF2
Parking
- 2 Car Attached Garage
- Oversized Parking
- Side Facing Garage
- Garage Door Opener
Home Design
- Slab Foundation
- Shingle Roof
- Block Exterior
Interior Spaces
- 1,789 Sq Ft Home
- Crown Molding
- Cathedral Ceiling
- Ceiling Fan
- Living Room
- Dining Room
- Canal Views
- Laundry Room
Kitchen
- Breakfast Bar
- Dinette
- Reverse Osmosis System
Flooring
- Carpet
- Concrete
- Ceramic Tile
Bedrooms and Bathrooms
- 3 Bedrooms
- 2 Full Bathrooms
- Pedestal Sink
- Window or Skylight in Bathroom
Outdoor Features
- Access to Freshwater Canal
- Screened Patio
- Rear Porch
Schools
- Atwater Bay Elementary School
- Woodland Middle School
- North Port High School
Utilities
- Central Heating and Cooling System
- Well
- Septic Tank
- Cable TV Available
Community Details
- No Home Owners Association
- Port Charlotte Sub Community
- Port Charlotte Sub 51 Subdivision
Listing and Financial Details
- Visit Down Payment Resource Website
- Legal Lot and Block 5 / 2540
- Assessor Parcel Number 1006254005
3D Interior and Exterior Tours
Floorplan
Map
Home Values in the Area
Average Home Value in this Area
Tax History
| Year | Tax Paid | Tax Assessment Tax Assessment Total Assessment is a certain percentage of the fair market value that is determined by local assessors to be the total taxable value of land and additions on the property. | Land | Improvement |
|---|---|---|---|---|
| 2025 | $4,896 | $164,216 | -- | -- |
| 2024 | $1,498 | $115,914 | -- | -- |
| 2023 | $1,498 | $87,338 | $0 | $0 |
| 2022 | $1,843 | $109,994 | $0 | $0 |
| 2021 | $1,797 | $106,790 | $0 | $0 |
| 2020 | $1,772 | $105,316 | $0 | $0 |
| 2019 | $1,713 | $102,948 | $0 | $0 |
| 2018 | $1,589 | $101,028 | $0 | $0 |
| 2017 | $1,542 | $98,950 | $0 | $0 |
| 2016 | $1,533 | $144,200 | $6,800 | $137,400 |
| 2015 | $1,552 | $129,400 | $6,000 | $123,400 |
| 2014 | $1,523 | $94,066 | $0 | $0 |
Property History
| Date | Event | Price | List to Sale | Price per Sq Ft |
|---|---|---|---|---|
| 01/13/2026 01/13/26 | Pending | -- | -- | -- |
| 01/01/2026 01/01/26 | Price Changed | $277,000 | -7.7% | $155 / Sq Ft |
| 12/23/2025 12/23/25 | Price Changed | $300,000 | -3.8% | $168 / Sq Ft |
| 12/17/2025 12/17/25 | Price Changed | $312,000 | -4.0% | $174 / Sq Ft |
| 11/14/2025 11/14/25 | Price Changed | $325,000 | -4.1% | $182 / Sq Ft |
| 11/08/2025 11/08/25 | Price Changed | $339,000 | -3.1% | $189 / Sq Ft |
| 10/24/2025 10/24/25 | For Sale | $350,000 | -- | $196 / Sq Ft |
Purchase History
| Date | Type | Sale Price | Title Company |
|---|---|---|---|
| Warranty Deed | -- | -- | |
| Warranty Deed | -- | -- | |
| Warranty Deed | -- | -- | |
| Warranty Deed | -- | -- | |
| Warranty Deed | $3,600 | -- | |
| Warranty Deed | $3,600 | -- | |
| Warranty Deed | $900 | -- |
Mortgage History
| Date | Status | Loan Amount | Loan Type |
|---|---|---|---|
| Open | $94,400 | No Value Available | |
| Closed | $94,400 | No Value Available |
About the Listing Agent
I got started in real estate by helping a friend market a few properties that hadn’t sold through traditional methods. What began as a favor turned into a full-time career built around creative problem-solving and practical marketing strategies.
Over the years, I’ve helped owners successfully sell properties with unique circumstances, special features, or situations that required more than the standard approach. I enjoy finding what makes each property stand out and matching it with the
Scott's Other Listings
Source: Stellar MLS
MLS Number: C7516626
APN: 1006-25-4005
- 4819 Ariton Rd
- 0 Ariton Rd Unit R11120962
- 0 Ariton Rd Unit MFRC7508875
- 4985 Beckham St
- 4673 Fernway Dr
- 1501 Marasco Ln
- 1469 Franklin Ln
- 1515 Marasco Ln
- 5250 Sunnyvale Rd
- 0 Brandon Terrace Unit 314993
- 1401 Pelican Ln
- 4683 Oakley Rd
- 0 Sunnyvale Rd Unit MFRA4672478
- 0 Sunnyvale Rd Unit MFRC7516263
- LOTS 7 & 8 Cardwell Ave
- Lot 8 Cardwell Ave
- Lot 7 Cardwell Ave
- 4097 Feather Terrace
- 0 Melissa Terrace
- 4510 Dakota Terrace





