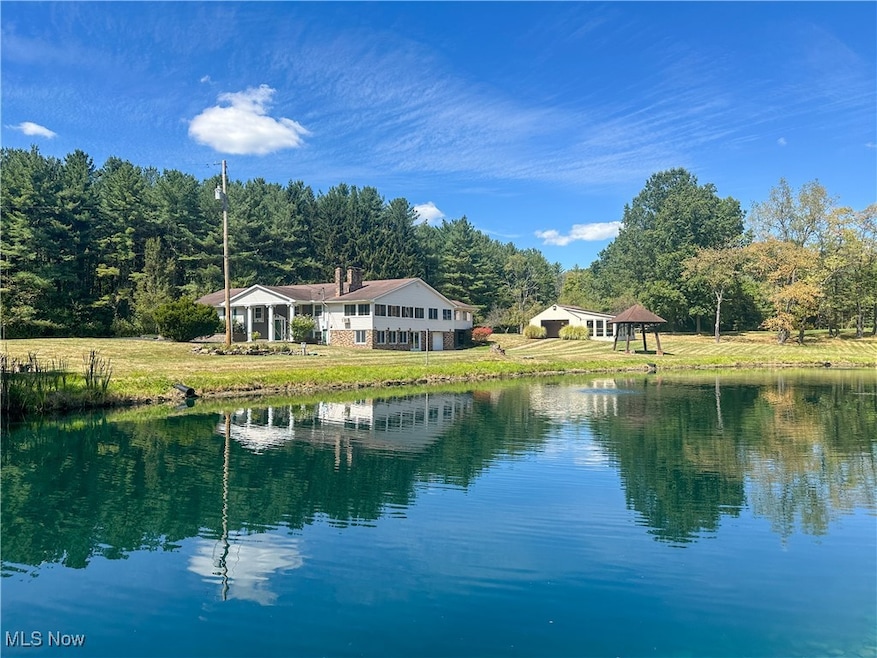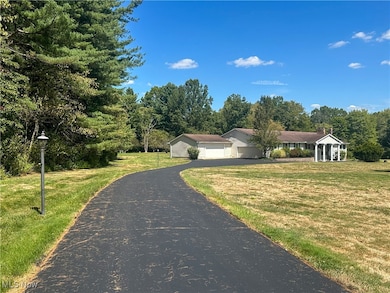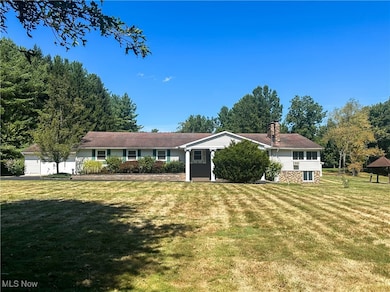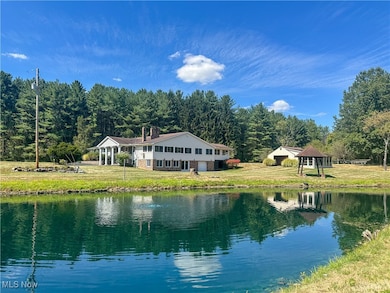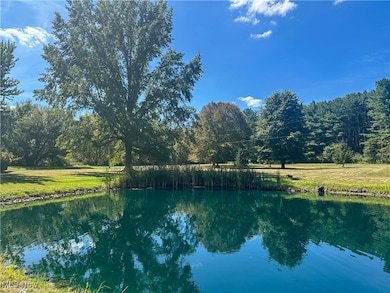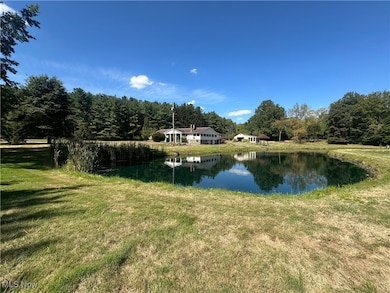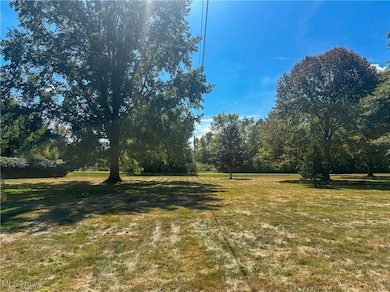4875 Cadwallader-Sonk Rd Vienna, OH 44473
Estimated payment $6,979/month
Highlights
- 39.91 Acre Lot
- Wooded Lot
- 3 Fireplaces
- Private Lot
- Cathedral Ceiling
- No HOA
About This Home
SPRAWLING COUNTRY ESCAPE! This remarkable estate spans three parcels totaling nearly 40 acres, offering unparalleled space, abundant outdoor amenities, and the serene lifestyle you've always imagined. Envisioned for those who crave room to roam, the property features expansive greenspaces, a large pond, a greenhouse, a chicken coop, an outbuilding, and acres of woods for exploring. Inside, the home provides generous living areas designed for both everyday comfort and effortless entertaining. The upper level showcases a welcoming living room with fireplace, a dining room, and a chef-friendly kitchen with a center island and full appliance suite. An oversized family room with a vaulted ceiling, a wood-paneled game room featuring a brick fireplace, and a sunroom overlooking the backyard create ideal spaces for relaxation, recreation, and lively celebrations. The spacious primary suite includes a dressing room, a glamorous bathroom, and an oversized bedroom. Two additional bedrooms and a guest bath complete the upper level. The lower level features a recreation room with a fireplace, a kitchenette, and a half bath, as well as a large bonus room that includes an indoor grill and offers direct access to the outdoor patio overlooking the pond. An additional lower-level kitchen provides ample space for hosting even the largest Fourth of July cookout, with a convenient garage door for easy unloading of party supplies. If you’re seeking abundant space for living, entertaining, and outdoor enjoyment, this property delivers it all!
Listing Agent
Altobelli Real Estate Brokerage Email: 330-652-0200, altobelli@neo.rr.com License #361055 Listed on: 09/13/2025
Home Details
Home Type
- Single Family
Est. Annual Taxes
- $7,851
Year Built
- Built in 1964
Lot Details
- 39.91 Acre Lot
- Private Lot
- Wooded Lot
- Front Yard
- 17006112,17006113
Parking
- 4 Car Attached Garage
- Driveway
Home Design
- Split Level Home
- Brick Exterior Construction
- Fiberglass Roof
- Asphalt Roof
- Wood Siding
Interior Spaces
- 6,072 Sq Ft Home
- 2-Story Property
- Bookcases
- Beamed Ceilings
- Cathedral Ceiling
- Recessed Lighting
- 3 Fireplaces
- Wood Burning Fireplace
- Storage
- Home Security System
Kitchen
- Range
- Dishwasher
- Kitchen Island
Bedrooms and Bathrooms
- 3 Bedrooms
- Double Vanity
Outdoor Features
- Patio
Utilities
- Central Air
- Baseboard Heating
- Septic Tank
Community Details
- No Home Owners Association
- Fowler Subdivision
Listing and Financial Details
- Assessor Parcel Number 17-006100
Map
Home Values in the Area
Average Home Value in this Area
Tax History
| Year | Tax Paid | Tax Assessment Tax Assessment Total Assessment is a certain percentage of the fair market value that is determined by local assessors to be the total taxable value of land and additions on the property. | Land | Improvement |
|---|---|---|---|---|
| 2024 | $7,634 | $181,200 | $26,530 | $154,670 |
| 2023 | $7,634 | $181,200 | $26,530 | $154,670 |
| 2022 | $7,335 | $141,090 | $20,720 | $120,370 |
| 2021 | $7,351 | $141,090 | $20,720 | $120,370 |
| 2020 | $7,376 | $141,090 | $20,720 | $120,370 |
| 2019 | $7,073 | $123,830 | $19,180 | $104,650 |
| 2018 | $6,923 | $123,830 | $19,180 | $104,650 |
| 2017 | $6,867 | $123,830 | $19,180 | $104,650 |
| 2016 | $6,970 | $123,310 | $19,180 | $104,130 |
| 2015 | $6,428 | $123,310 | $19,180 | $104,130 |
| 2014 | $6,424 | $123,310 | $19,180 | $104,130 |
| 2013 | $6,466 | $123,310 | $19,180 | $104,130 |
Property History
| Date | Event | Price | List to Sale | Price per Sq Ft |
|---|---|---|---|---|
| 09/13/2025 09/13/25 | For Sale | $1,200,000 | -- | $198 / Sq Ft |
Purchase History
| Date | Type | Sale Price | Title Company |
|---|---|---|---|
| No Value Available | -- | -- | |
| Survivorship Deed | -- | -- | |
| Exchange Deed | $225,000 | -- | |
| Deed | -- | -- |
Mortgage History
| Date | Status | Loan Amount | Loan Type |
|---|---|---|---|
| Closed | -- | No Value Available | |
| Previous Owner | $150,000 | New Conventional |
Source: MLS Now
MLS Number: 5156651
APN: 17-006100
- 2728 Sodom Hutchings Rd
- 2486 Waynewood Dr NE
- 4274 Cadwallader-Sonk Rd
- 2009 Sodom Hutchings Rd NE
- 1565 Sodom Hutchings Rd NE
- 1555 Sodom Hutchings Rd NE
- 1440 Youngstown Kingsville Rd
- 3740 Wilson Sharpsville Rd
- 1657 Ridge Rd
- 3804 Ridge Rd
- 0 Albright McKay Rd NE
- 4920 Warren Sharon Rd
- 5050 Warren Sharon Rd
- 1074 Ridge Rd
- 1062 Ridge Rd
- 337 Youngstown Kingsville Rd SE
- 391 Centennial Dr
- 357 Warren Ave
- 4337 Youngstown Kingsville Rd NE
- 351 Niles Vienna Rd
- 5037 Wilson Sharpsville Rd Unit 5
- 55 Avalon Creek Blvd
- 550 Wakefield Dr
- 270 N Colonial Dr
- 150 Seasons Blvd
- 163 N Mecca St Unit 1st floor home
- 395 N Mecca St Unit 1
- 1267 Rosewood Dr NE
- 1209 Rosewood Dr NE
- 10 Sandpiper Trail SE
- 1826 Cranberry Ln NE
- 523 Grant St
- 925 Youngstown Warren Rd
- 696 Gaylord Ave
- 4307 Harvard Dr SE
- 1436 North Rd SE
- 44 S Water Ave
- 331 Butler Rd NE
- 275-335 Sterling Ave
- 123 E State St Unit A
