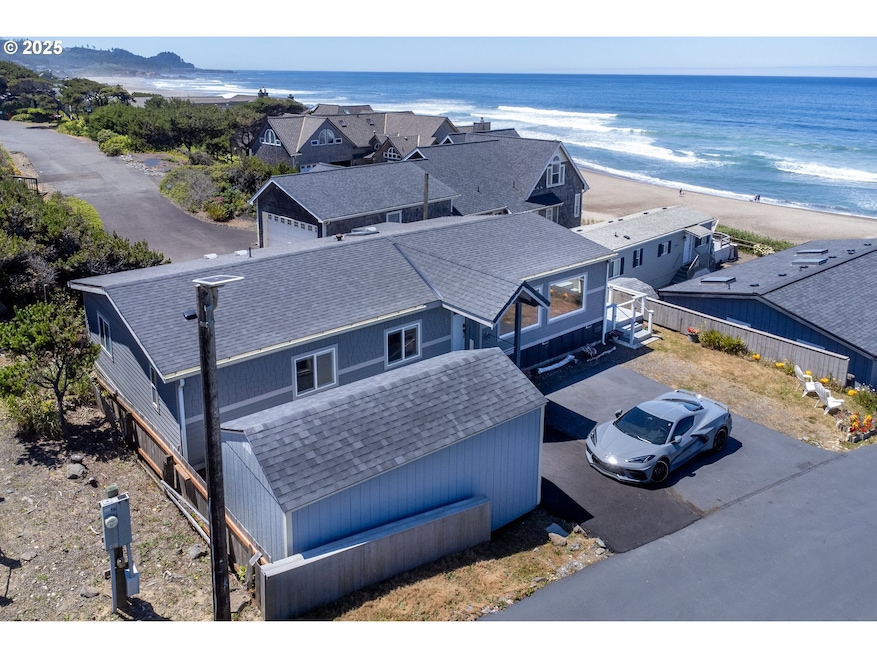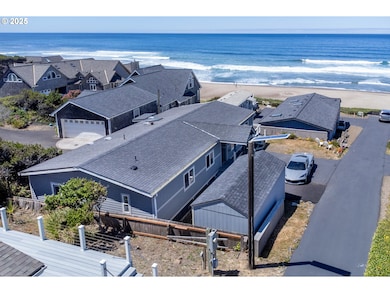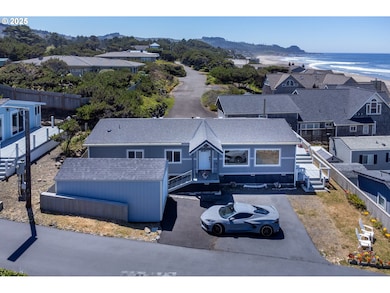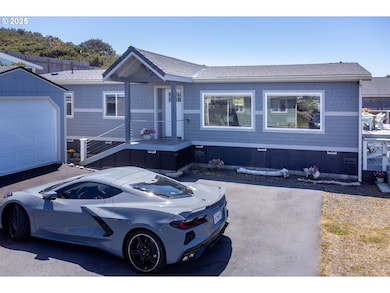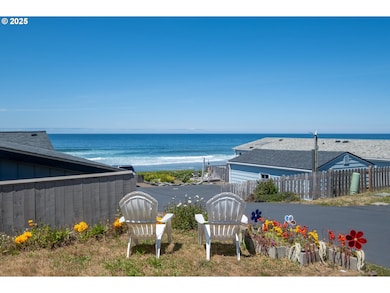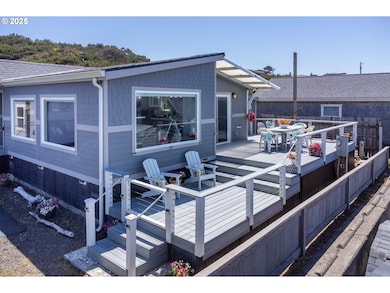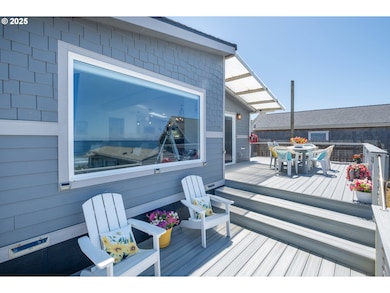4875 N Highway 101 Unit 20 Depoe Bay, OR 97341
Lincoln Beach NeighborhoodEstimated payment $1,847/month
Highlights
- Ocean View
- No HOA
- 1 Car Detached Garage
- Deck
- Stainless Steel Appliances
- 1-minute walk to Fishing Rock State Recreational Site
About This Home
Big news for buyers—this home is now priced even lower, and the seller is sweetening the deal with a 6-month space rent credit at closing. Step into your own coastal paradise on the stunning Oregon Coast, where this remodeled home offers panoramic ocean views that seem to stretch forever. Every detail of this turn-key gem has been meticulously crafted, offering a sanctuary of luxury and relaxation. The open-concept living space is filled with natural light, creating a warm and welcoming ambiance. Through expansive windows, the beauty of the ocean becomes a part of your everyday life. Step onto the new Trex deck, where the soothing sea breeze and sounds of the ocean create the perfect atmosphere for unwinding. The chef's kitchen is an entertainer's dream, featuring sleek quartz countertops, stylish cabinetry, and premium stainless steel appliances. It's as functional as it is beautiful, ideal for preparing meals and hosting guests. The bathrooms are designed as tranquil retreats, offering a spa-like experience with luxurious finishes throughout. With three well-appointed bedrooms, you and your guests will enjoy comfort and privacy. Whether you're looking for a full-time residence or a peaceful vacation getaway, this home offers the best of both worlds. Located in the quaint town of Depoe Bay, you'll have exclusive access to a private beach, giving you the ultimate in coastal living. There's also room for multiple cars, including a recently built single car garage with a remote opener--perfect for added convenience and storage. This home isn't just a house--it's a lifestyle. Embrace life on the Oregon Coast, where every day feels like a vacation. Welcome home! LOW TAXES AND INSURANCE. Space rent $1895. Low taxes and no HOA.
Property Details
Home Type
- Manufactured Home
Est. Annual Taxes
- $1,467
Year Built
- Built in 1990 | Remodeled
Parking
- 1 Car Detached Garage
- Driveway
Home Design
- Block Foundation
- Composition Roof
Interior Spaces
- 1,350 Sq Ft Home
- 1-Story Property
- Family Room
- Living Room
- Dining Room
- Utility Room
- Vinyl Flooring
- Ocean Views
Kitchen
- Built-In Range
- Microwave
- Dishwasher
- Stainless Steel Appliances
- Disposal
Bedrooms and Bathrooms
- 3 Bedrooms
- 2 Full Bathrooms
Laundry
- Laundry Room
- Washer and Dryer
Schools
- Oceanlake Elementary School
- Taft Middle School
- Taft High School
Utilities
- No Cooling
- Forced Air Heating System
- Electric Water Heater
- Community Sewer or Septic
Additional Features
- Deck
- Level Lot
Community Details
- No Home Owners Association
- Holiday Hills MHC
Listing and Financial Details
- Assessor Parcel Number M502119
Map
Home Values in the Area
Average Home Value in this Area
Property History
| Date | Event | Price | List to Sale | Price per Sq Ft |
|---|---|---|---|---|
| 10/24/2025 10/24/25 | Price Changed | $329,000 | -10.8% | $244 / Sq Ft |
| 10/03/2025 10/03/25 | Price Changed | $369,000 | -1.6% | $273 / Sq Ft |
| 09/09/2025 09/09/25 | Price Changed | $375,000 | -1.1% | $278 / Sq Ft |
| 08/29/2025 08/29/25 | Price Changed | $379,000 | -1.3% | $281 / Sq Ft |
| 08/15/2025 08/15/25 | For Sale | $384,000 | 0.0% | $284 / Sq Ft |
| 08/13/2025 08/13/25 | Pending | -- | -- | -- |
| 07/27/2025 07/27/25 | Price Changed | $384,000 | -1.3% | $284 / Sq Ft |
| 07/09/2025 07/09/25 | For Sale | $389,000 | -- | $288 / Sq Ft |
Source: Regional Multiple Listing Service (RMLS)
MLS Number: 662217944
- 4875 N Hwy 101 Unit 45
- 4875 N Hwy 101 Unit 96
- 4875 N Hwy 101 Unit 3
- 4875 N Hwy 101 Unit 93
- 4875 N Hwy 101 Unit 92
- 4875 N Hwy 101 Unit 15
- 4875 N Highway 101 Unit 45
- 4875 N Highway 101 Unit 3
- 4875 N Highway 101 Unit 93
- 4875 N Highway 101
- 4875 U S 101 Unit 75
- 319 Kinnikinnick Way
- 255 Bunchberry Way
- 265 Bunchberry Way
- 5045 U S 101
- 6400 Division St
- TL 6400 Division St
- 4500 Division St
- 30 Division St
- 4500 Blk Tl 17700-18200 Division St
