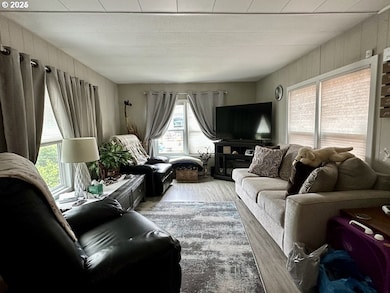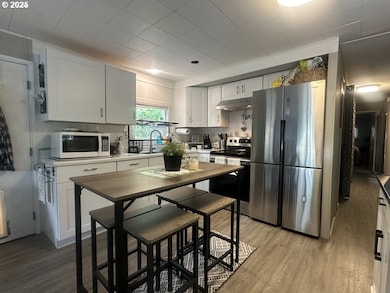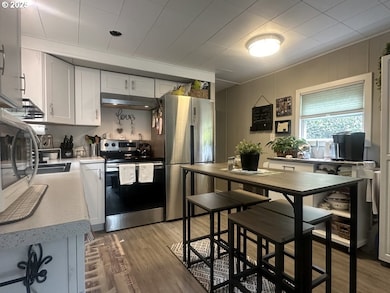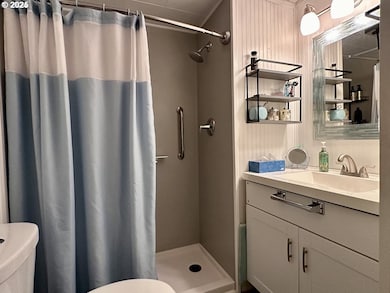4875 N Highway 101 Unit 93 Depoe Bay, OR 97341
Lincoln Beach NeighborhoodEstimated payment $349/month
Highlights
- View of Trees or Woods
- Private Yard
- Covered Patio or Porch
- Covered Deck
- No HOA
- 1-minute walk to Fishing Rock State Recreational Site
About This Home
SELLER IS MOTIVATED!! MAKE US AN OFFER!! Park space rent is $1190 per month. Here is your opportunity to live on the beautiful Oregon Coast. Recent updates, including newer cabinets, newly renovated shower and a new roof, totaling over $30K, ensuring this home is move-in ready. Just a short three-minute walk to the beach, this delightful coastal home offers the perfect blend of comfort and convenience. The welcoming patio invites you to relax and enjoy the fresh sea breeze as you approach the entrance. Step inside to an open-concept living space filled with natural light from the double-pane vinyl windows. The modern kitchen features stainless steel appliances, a sleek steel sink, and updated vinyl plank flooring that extends throughout the home. The master bedroom is designed with built-in storage, providing ample space for all your needs. Additional highlights include a washer and dryer for added convenience. This home is ready for you to move in and start enjoying the coastal lifestyle. Don't miss the opportunity to make this charming home your own piece of coastal paradise!
Property Details
Home Type
- Manufactured Home
Est. Annual Taxes
- $409
Year Built
- Built in 1971 | Remodeled
Lot Details
- Cul-De-Sac
- Fenced
- Level Lot
- Private Yard
- Land Lease expires 12/31/25
Home Design
- Flat Roof Shape
- Block Foundation
- Rubber Roof
- Vinyl Siding
Interior Spaces
- 672 Sq Ft Home
- 1-Story Property
- Natural Light
- Double Pane Windows
- Vinyl Clad Windows
- Family Room
- Living Room
- Dining Room
- First Floor Utility Room
- Washer and Dryer
- Vinyl Flooring
- Views of Woods
- Crawl Space
- Security Lights
Kitchen
- Free-Standing Range
- Range Hood
Bedrooms and Bathrooms
- 2 Bedrooms
- 1 Full Bathroom
- Walk-in Shower
Parking
- Driveway
- On-Street Parking
Accessible Home Design
- Accessible Full Bathroom
- Low Kitchen Cabinetry
- Accessibility Features
- Level Entry For Accessibility
- Minimal Steps
- Accessible Parking
Outdoor Features
- Covered Deck
- Covered Patio or Porch
- Shed
Schools
- Taft Elementary And Middle School
- Taft High School
Utilities
- No Cooling
- Forced Air Heating System
- Electric Water Heater
- Municipal Trash
- High Speed Internet
Community Details
- No Home Owners Association
Listing and Financial Details
- Assessor Parcel Number M345721
Map
Home Values in the Area
Average Home Value in this Area
Property History
| Date | Event | Price | List to Sale | Price per Sq Ft |
|---|---|---|---|---|
| 11/24/2025 11/24/25 | Price Changed | $60,000 | -20.0% | $89 / Sq Ft |
| 09/18/2025 09/18/25 | For Sale | $75,000 | 0.0% | $112 / Sq Ft |
| 09/06/2025 09/06/25 | Off Market | $75,000 | -- | -- |
| 08/17/2025 08/17/25 | Price Changed | $75,000 | -11.8% | $112 / Sq Ft |
| 06/27/2025 06/27/25 | Price Changed | $85,000 | -5.6% | $126 / Sq Ft |
| 04/12/2025 04/12/25 | Price Changed | $90,000 | -15.1% | $134 / Sq Ft |
| 03/06/2025 03/06/25 | For Sale | $106,000 | -- | $158 / Sq Ft |
Source: Regional Multiple Listing Service (RMLS)
MLS Number: 410776095
- 4875 N Hwy 101 Unit 96
- 4875 N Highway 101 Unit 20
- 4875 N Highway 101 Unit 45
- 4875 N Highway 101 Unit 3
- 4875 U S 101
- 319 Kinnikinnick Way
- 255 Bunchberry Way
- 265 Bunchberry Way
- 5045 U S 101
- 6400 Division St
- TL 8700 Division St
- TL 6400 Division St
- 4500 Division St
- 30 Division St
- 4500 Blk Tl 17700-18200 Division St
- 4500 Blk Division St
- 4510 Rush Place
- 5415 Hacienda Ave
- 5455 El Mundo Ave
- 5450 Hacienda Ave







