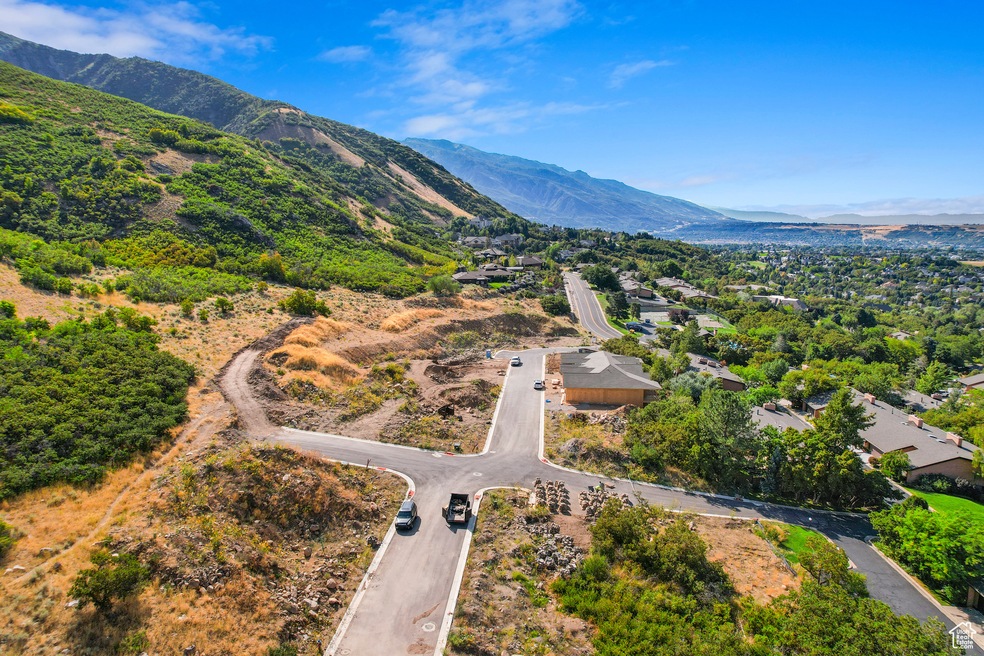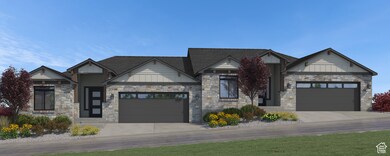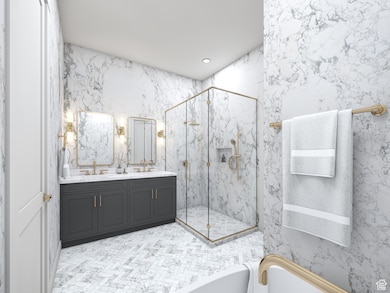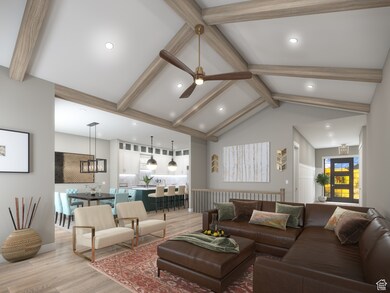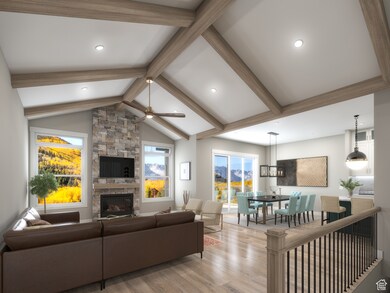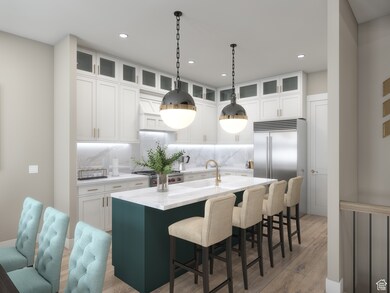PENDING
NEW CONSTRUCTION
$60K PRICE INCREASE
Estimated payment $5,002/month
Total Views
7,653
4
Beds
3
Baths
3,668
Sq Ft
$229
Price per Sq Ft
Highlights
- New Construction
- Lake View
- Clubhouse
- Snowcrest Junior High School Rated 9+
- ENERGY STAR Certified Homes
- Private Lot
About This Home
Modern elegance meets mountain charm in this new semi-custom Knollwood home. Enjoy open living spaces and stunning views. All interiors, including the finishes and floor plan, are being customized by the buyer.
Townhouse Details
Home Type
- Townhome
Est. Annual Taxes
- $3,500
Year Built
- Built in 2025 | New Construction
Lot Details
- 436 Sq Ft Lot
- East Facing Home
- Property is Fully Fenced
- Xeriscape Landscape
- Terraced Lot
- Wooded Lot
HOA Fees
- $400 Monthly HOA Fees
Parking
- 2 Car Garage
Property Views
- Lake
- Mountain
- Valley
Home Design
- Rambler Architecture
- Brick Exterior Construction
- Pitched Roof
- Asphalt Roof
- Metal Roof
- Cement Siding
- Stone Siding
Interior Spaces
- 3,668 Sq Ft Home
- 2-Story Property
- Vaulted Ceiling
- Ceiling Fan
- 1 Fireplace
- Double Pane Windows
- Entrance Foyer
- Great Room
- Electric Dryer Hookup
Kitchen
- Built-In Range
- Range Hood
- Microwave
- Disposal
Flooring
- Wood
- Carpet
- Tile
Bedrooms and Bathrooms
- 4 Bedrooms | 2 Main Level Bedrooms
- Primary Bedroom on Main
- Bathtub With Separate Shower Stall
Basement
- Walk-Out Basement
- Basement Fills Entire Space Under The House
- Exterior Basement Entry
Accessible Home Design
- Kitchen Appliances
Eco-Friendly Details
- ENERGY STAR Certified Homes
- Sprinkler System
Outdoor Features
- Balcony
- Covered Patio or Porch
Schools
- Shadow Valley Elementary School
- Mount Ogden Middle School
- Ogden High School
Utilities
- Forced Air Heating and Cooling System
- High Efficiency Heating System
- Heat Pump System
- Natural Gas Connected
Listing and Financial Details
- Assessor Parcel Number 06-183-0001
Community Details
Overview
- Mike Drinkwater Association, Phone Number (385) 333-4169
- Knollwood Phase 4 Subdivision
Amenities
- Community Barbecue Grill
- Clubhouse
Recreation
- Tennis Courts
- Community Pool
- Snow Removal
Map
Create a Home Valuation Report for This Property
The Home Valuation Report is an in-depth analysis detailing your home's value as well as a comparison with similar homes in the area
Property History
| Date | Event | Price | List to Sale | Price per Sq Ft |
|---|---|---|---|---|
| 08/04/2025 08/04/25 | Price Changed | $839,000 | +7.7% | $229 / Sq Ft |
| 07/31/2025 07/31/25 | Pending | -- | -- | -- |
| 09/11/2024 09/11/24 | Price Changed | $779,000 | 0.0% | $212 / Sq Ft |
| 04/15/2024 04/15/24 | For Sale | $779,230 | -- | $212 / Sq Ft |
Source: UtahRealEstate.com
Source: UtahRealEstate.com
MLS Number: 1992286
Nearby Homes
- 1037 E Chambers St S
- 5028 S Ridgedale Dr
- 4864 Nightingale Ln Unit 71
- 4858 Nightingale Ln Unit 72
- 4843 S Nightingale
- 4849 Nightingale Ln
- 4857 Chukar Ln
- 4983 Quail Ln
- 5210 Skyline Pkwy
- 5304 S Skyline Pkwy
- 1860 Wasatch Dr
- 1921 Mohawk Ln
- 1788 E Seven Oaks Ln
- 1880 Shadow Valley Dr
- 1762 Whispering Oaks Dr
- 4781 Canterbury Rd
- 2616 Bonneville Terrace Dr
- 1963 Cherokee Cir
- 5538 Elderberry Ct
- 1811 Shadow Valley Dr
Your Personal Tour Guide
Ask me questions while you tour the home.
