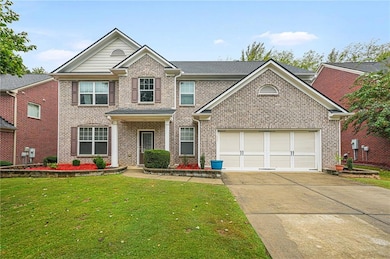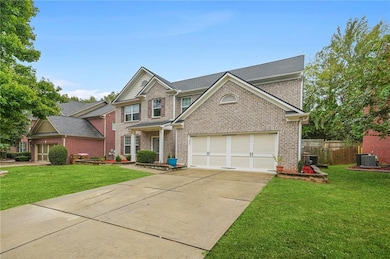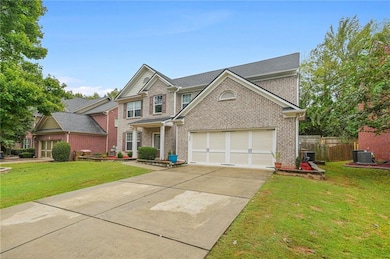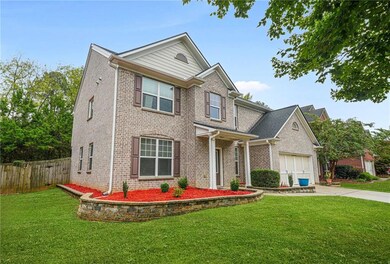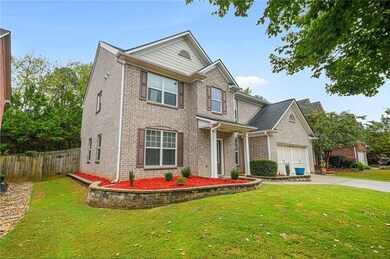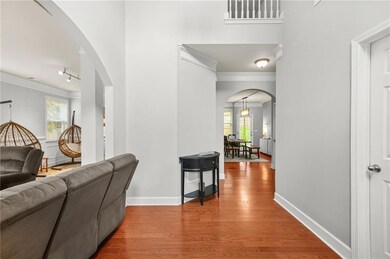4875 Shiloh Crossing Way Cumming, GA 30040
Estimated payment $4,115/month
Highlights
- Dining Room Seats More Than Twelve
- Deck
- Traditional Architecture
- DeSana Middle School Rated A
- Wood Burning Stove
- Wood Flooring
About This Home
Experience the perfect blend of comfort and style in this beautiful 4-bedroom, 3-bath home in Cumming’s sought-after Shiloh Crossing community. Boasting 2,910 sq ft of thoughtfully designed living space, the home welcomes you with a bright foyer, formal dining, and a cozy family room centered around a fireplace. The modern kitchen, with ample cabinetry and a sunny breakfast area overlooking the private backyard, is ideal for everyday living and entertaining. Upstairs, the luxurious owner’s suite offers a spa-like retreat with dual vanities, a soaking tub, and a spacious walk-in closet, while three additional bedrooms provide flexible space for family, guests, or a home office. Step outside to enjoy a landscaped patio perfect for gatherings or quiet relaxation, with the convenience of a 2-car garage. Located just minutes from shopping, dining, and major highways, this move-in-ready home combines elegance, practicality, and lifestyle in one exceptional package.
Home Details
Home Type
- Single Family
Est. Annual Taxes
- $5,819
Year Built
- Built in 2009
Lot Details
- 5,663 Sq Ft Lot
- Private Entrance
- Landscaped
- Back Yard Fenced and Front Yard
HOA Fees
- $73 Monthly HOA Fees
Parking
- 2 Car Attached Garage
- Garage Door Opener
- Driveway
Home Design
- Traditional Architecture
- Slab Foundation
- Composition Roof
- Wood Siding
Interior Spaces
- 2,910 Sq Ft Home
- 2-Story Property
- Elevator
- Wet Bar
- Ceiling Fan
- Wood Burning Stove
- Gas Log Fireplace
- Two Story Entrance Foyer
- Great Room with Fireplace
- Family Room
- Dining Room Seats More Than Twelve
- Formal Dining Room
- Laundry on upper level
Kitchen
- Breakfast Area or Nook
- Open to Family Room
- Eat-In Kitchen
- Breakfast Bar
- Walk-In Pantry
- Gas Oven
- Self-Cleaning Oven
- Gas Range
- Microwave
- Dishwasher
- Stone Countertops
- White Kitchen Cabinets
- Wine Rack
- Disposal
Flooring
- Wood
- Carpet
- Ceramic Tile
Bedrooms and Bathrooms
- 4 Bedrooms
- Dual Vanity Sinks in Primary Bathroom
- Soaking Tub
Basement
- Partial Basement
- Interior and Exterior Basement Entry
- Stubbed For A Bathroom
- Natural lighting in basement
Home Security
- Carbon Monoxide Detectors
- Fire and Smoke Detector
Outdoor Features
- Deck
- Patio
- Front Porch
Schools
- Midway - Forsyth Elementary School
- Desana Middle School
- Denmark High School
Utilities
- Forced Air Heating and Cooling System
- Heating System Uses Natural Gas
- Gas Water Heater
- Cable TV Available
Community Details
- Maristone Subdivision
Listing and Financial Details
- Assessor Parcel Number 085 178
Map
Home Values in the Area
Average Home Value in this Area
Tax History
| Year | Tax Paid | Tax Assessment Tax Assessment Total Assessment is a certain percentage of the fair market value that is determined by local assessors to be the total taxable value of land and additions on the property. | Land | Improvement |
|---|---|---|---|---|
| 2025 | $5,819 | $235,668 | $74,000 | $161,668 |
| 2024 | $5,819 | $252,036 | $68,000 | $184,036 |
| 2023 | $5,285 | $214,720 | $60,000 | $154,720 |
| 2022 | $4,612 | $143,748 | $50,000 | $93,748 |
| 2021 | $3,969 | $143,748 | $50,000 | $93,748 |
| 2020 | $3,989 | $144,440 | $50,000 | $94,440 |
| 2019 | $3,792 | $137,132 | $50,000 | $87,132 |
| 2018 | $3,580 | $129,468 | $28,000 | $101,468 |
| 2017 | $3,359 | $121,044 | $28,000 | $93,044 |
| 2016 | $2,744 | $105,404 | $24,000 | $81,404 |
| 2015 | $2,670 | $101,684 | $24,000 | $77,684 |
| 2014 | $2,214 | $86,900 | $0 | $0 |
Property History
| Date | Event | Price | List to Sale | Price per Sq Ft |
|---|---|---|---|---|
| 09/25/2025 09/25/25 | For Sale | $675,000 | 0.0% | $232 / Sq Ft |
| 08/09/2019 08/09/19 | Rented | $2,000 | +0.3% | -- |
| 08/06/2019 08/06/19 | For Rent | $1,995 | +14.0% | -- |
| 05/15/2017 05/15/17 | Rented | $1,750 | -5.4% | -- |
| 04/24/2017 04/24/17 | Under Contract | -- | -- | -- |
| 04/14/2017 04/14/17 | For Rent | $1,850 | +8.8% | -- |
| 06/12/2015 06/12/15 | Rented | $1,700 | 0.0% | -- |
| 05/23/2015 05/23/15 | Under Contract | -- | -- | -- |
| 05/20/2015 05/20/15 | For Rent | $1,700 | -- | -- |
Purchase History
| Date | Type | Sale Price | Title Company |
|---|---|---|---|
| Deed | $225,000 | -- |
Mortgage History
| Date | Status | Loan Amount | Loan Type |
|---|---|---|---|
| Open | $208,587 | FHA |
Source: First Multiple Listing Service (FMLS)
MLS Number: 7655785
APN: 085-178
- 4905 Shiloh Crossing Way
- 4885 Maristone Landing Way
- 4770 Shiloh Springs Rd
- 4050 Bryton Trace Dr
- 4735 Shiloh Valley Rd
- 5025 Montes Ln
- 4555 Natchez Ln
- 4333 Shiloh Rd
- 4320 Bluejay Place
- 4480 Egret Ave
- 4510 Muskogee Ct
- 4415 Natchez Ln
- 4420 Natchez Ln
- 4525 Muskogee Ct
- 687 Summit Crossing Way
- 8395 Majors Mill Dr
- 4740 Shiloh Crossing Way
- 4745 Shiloh Springs Rd
- 4550 Farmstead Dr
- 3920 Ivy Summit Ct
- 1055 Summit Overlook Way
- 4260 Essex Pond Way
- 2640 Huddlestone Way
- 765 Spring Valley Dr
- 3104 Cross Creek Dr
- 2871 Cross Creek Dr
- 3008 Kentmere Dr
- 480 Meadow Hill Dr
- 7390 Cornflower Ct
- 3033 Kentmere Dr
- 355 Fowler Springs Ct
- 4755 Adairview Cir Unit B
- 4606 Adairview Cir
- 3080 Whitfield Ave
- 5150 Adairview Cir
- 3072 Kentmere Dr

