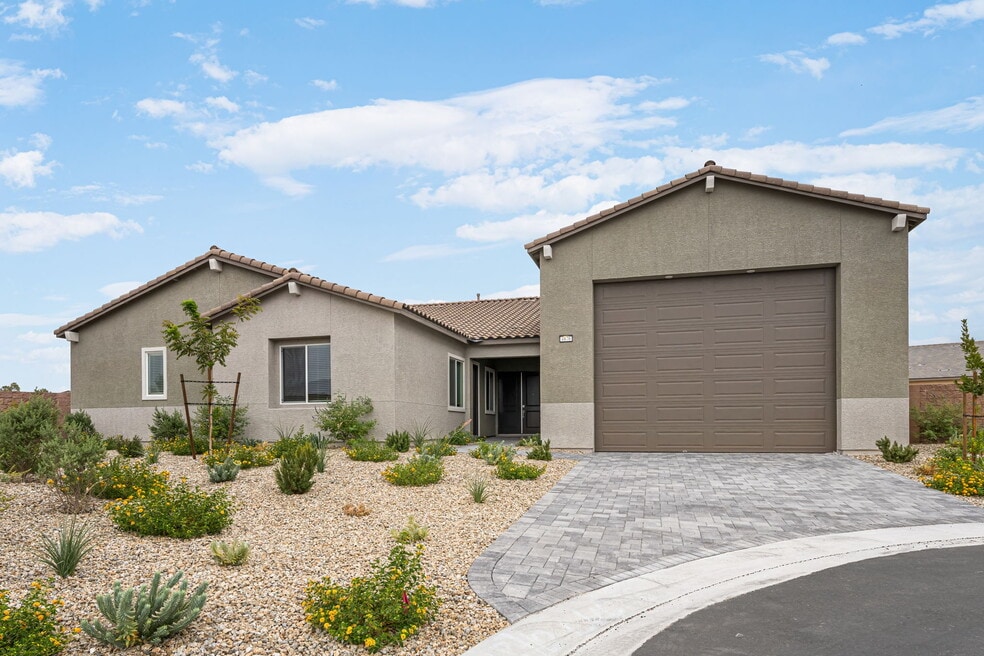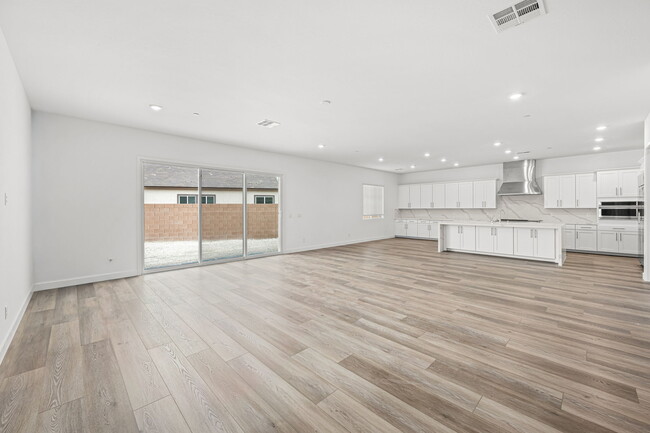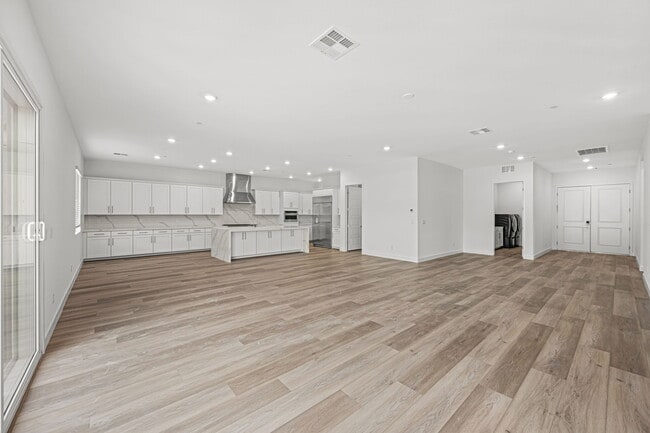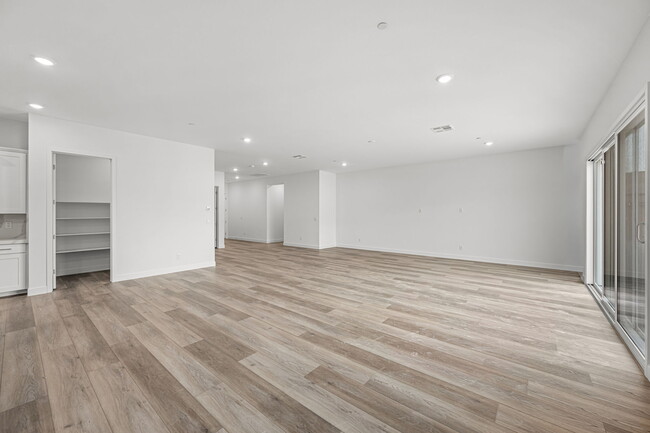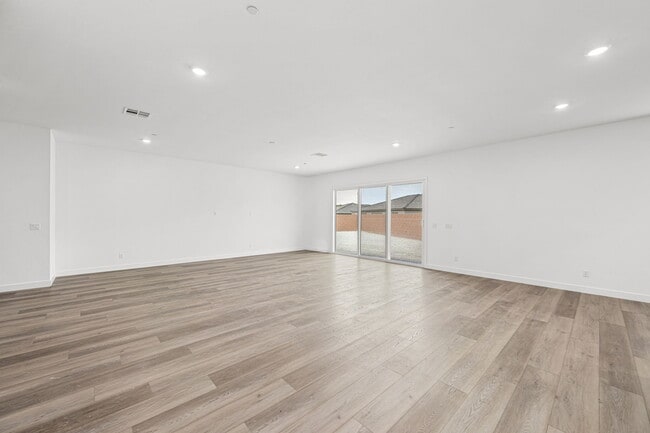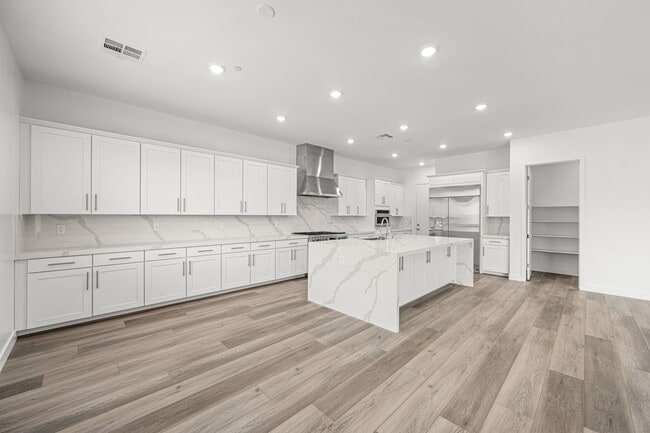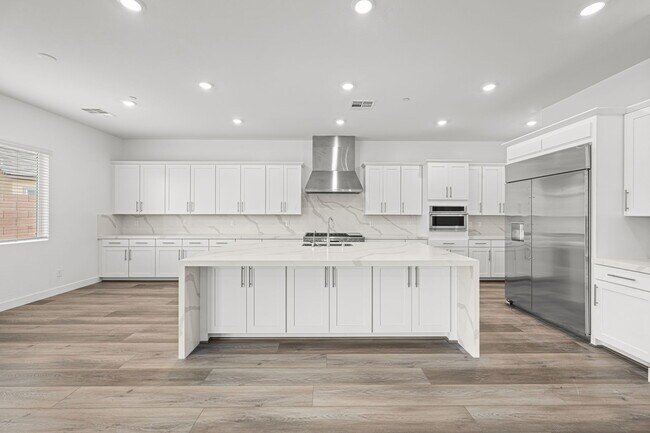
NEW CONSTRUCTION
AVAILABLE
Verified badge confirms data from builder
4876 Lucas Creek Ct North Las Vegas, NV 89031
The MontgomeryEstimated payment $5,871/month
Total Views
7,678
5
Beds
4.5
Baths
3,932
Sq Ft
$231
Price per Sq Ft
Highlights
- New Construction
- Dining Room
- 1-Story Property
- Living Room
- Family Room
About This Home
This Next Gen home is ideal for multigenerational families, featuring a private suite with its own entrance, living room, kitchenette, bedroom and bathroom. In the main home, the living and dining rooms share a convenient and contemporary open floorplan that makes multitasking simple. An office off the entry is perfect for those work-from-home-days. Four bedrooms and a versatile flex space complete the space.
Sales Office
Hours
Monday - Sunday
8:30 AM - 5:30 PM
Office Address
3773 Aiden Creek Ave
North Las Vegas, NV 89031
Home Details
Home Type
- Single Family
HOA Fees
- $172 Monthly HOA Fees
Parking
- 4 Car Garage
Taxes
- Special Tax
Home Design
- New Construction
Interior Spaces
- 1-Story Property
- Family Room
- Living Room
- Dining Room
Bedrooms and Bathrooms
- 5 Bedrooms
Map
Other Move In Ready Homes in The Montgomery
About the Builder
Since 1954, Lennar has built over one million new homes for families across America. They build in some of the nation’s most popular cities, and their communities cater to all lifestyles and family dynamics, whether you are a first-time or move-up buyer, multigenerational family, or Active Adult.
Nearby Homes
- The Montgomery
- Craig Point
- Simmance
- Bella Coppia
- 0 Tuffer Ln
- 3609 Simmons St
- 4253 Gold Desert St
- 0 Simmons & Logan Unit 2721829
- 0 Simmons & Logan 2 Unit 2722091
- 0 Simmons & Logan 3 Unit 2722103
- 3524 Simmons St
- Sienna Square
- 4208 Golden Sol St
- 3834 W Gowan Rd
- 0 Hickam Ave
- 0 N Ernest St
- 4404 Cave Lake Ave
- 4432 Cave Lake Ave
- 4436 Cave Lake Ave
- 4444 Cave Lake Ave
