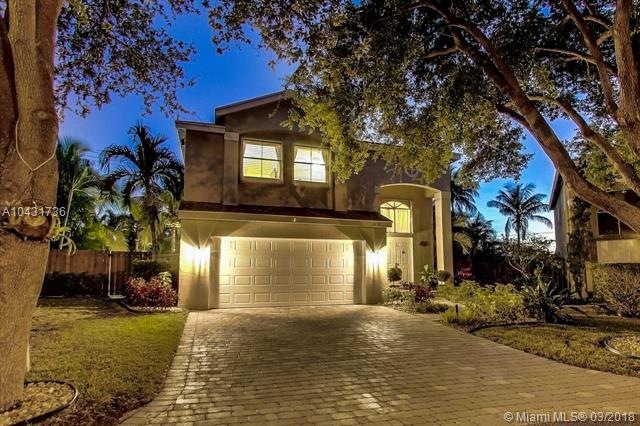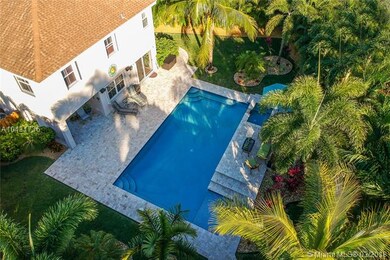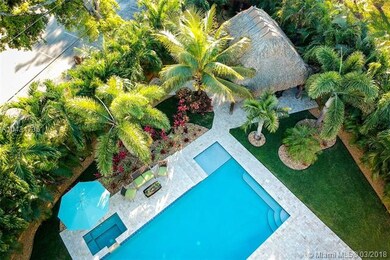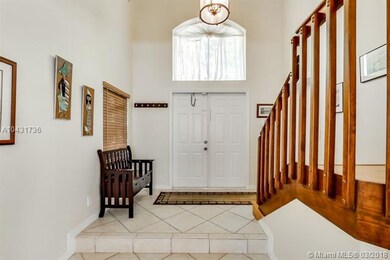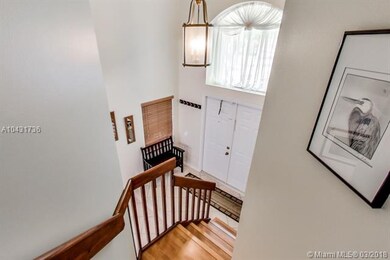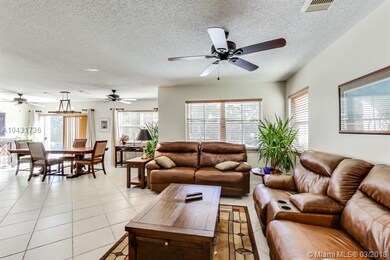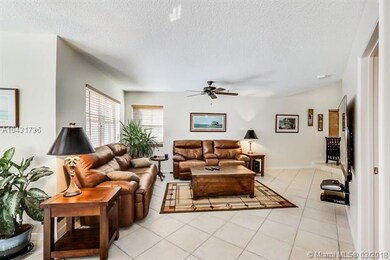
4876 NW 14th St Coconut Creek, FL 33063
Buttonwood Hammocks NeighborhoodHighlights
- Heated In Ground Pool
- Wood Flooring
- Pool View
- 9,728 Sq Ft lot
- Attic
- Walk-In Closet
About This Home
As of December 2024A unique home for a unique family! Absolutely gorgeous with top of the line upgrades from floors to ceilings including: remodeled bathrooms and kitchen with new high end kitchen appliances, new high efficiency AC, New hurricane approved garage door, new washer and dryer, new power outlets and switches, new wood window blinds.
Breathtaking oversize back yard! Includes: Lush tropical landscaping with over a hundred palm trees, well pump, sprinkler system,amazing large heated salt water pool, spa, new pool equipment and variable speed pump, low voltage site lighting, new travertine pavers. amazing Tiki Hut. Great location; near excellent schools, modern shopping, movie theaters, rec center, beautiful parks, and major highways. Low association fees. Furniture is also for sale. See video tour!
Last Agent to Sell the Property
United Realty Group, Inc License #3018553 Listed on: 03/09/2018

Last Buyer's Agent
Miguel Navarro
RE/MAX Complete Solutions License #3282725
Home Details
Home Type
- Single Family
Est. Annual Taxes
- $4,840
Year Built
- Built in 1993
Lot Details
- 9,728 Sq Ft Lot
- Northeast Facing Home
- Fenced
- Property is zoned pud
HOA Fees
- $40 Monthly HOA Fees
Parking
- 2 Car Garage
- Automatic Garage Door Opener
- Driveway
- Paver Block
- Open Parking
Home Design
- Shingle Roof
- Concrete Block And Stucco Construction
Interior Spaces
- 1,763 Sq Ft Home
- 2-Story Property
- Ceiling Fan
- Pool Views
- Attic
Kitchen
- Electric Range
- Microwave
- Dishwasher
- Disposal
Flooring
- Wood
- Ceramic Tile
Bedrooms and Bathrooms
- 3 Bedrooms
- Primary Bedroom Upstairs
- Walk-In Closet
Laundry
- Dryer
- Washer
Home Security
- Security System Owned
- Fire and Smoke Detector
Pool
- Heated In Ground Pool
- Pool Equipment Stays
Outdoor Features
- Patio
- Exterior Lighting
Utilities
- Central Heating and Cooling System
Community Details
- Lyons West Subdivision
- Mandatory home owners association
Listing and Financial Details
- Assessor Parcel Number 484230280310
Ownership History
Purchase Details
Home Financials for this Owner
Home Financials are based on the most recent Mortgage that was taken out on this home.Purchase Details
Home Financials for this Owner
Home Financials are based on the most recent Mortgage that was taken out on this home.Purchase Details
Home Financials for this Owner
Home Financials are based on the most recent Mortgage that was taken out on this home.Purchase Details
Purchase Details
Purchase Details
Purchase Details
Similar Homes in Coconut Creek, FL
Home Values in the Area
Average Home Value in this Area
Purchase History
| Date | Type | Sale Price | Title Company |
|---|---|---|---|
| Warranty Deed | $680,000 | Fl Title & Escrow Co | |
| Warranty Deed | $388,800 | Performance Title Inc By Amb | |
| Warranty Deed | $250,000 | Attorney | |
| Special Warranty Deed | $135,000 | -- | |
| Deed | $120,800 | -- | |
| Deed | $100 | -- | |
| Special Warranty Deed | $122,000 | -- |
Mortgage History
| Date | Status | Loan Amount | Loan Type |
|---|---|---|---|
| Open | $601,200 | New Conventional | |
| Previous Owner | $384,000 | New Conventional | |
| Previous Owner | $300,000 | New Conventional | |
| Previous Owner | $30,000 | Future Advance Clause Open End Mortgage |
Property History
| Date | Event | Price | Change | Sq Ft Price |
|---|---|---|---|---|
| 12/12/2024 12/12/24 | Sold | $680,000 | -2.9% | $372 / Sq Ft |
| 11/13/2024 11/13/24 | Pending | -- | -- | -- |
| 10/10/2024 10/10/24 | For Sale | $700,000 | +80.1% | $383 / Sq Ft |
| 04/24/2018 04/24/18 | Sold | $388,750 | -1.6% | $221 / Sq Ft |
| 03/09/2018 03/09/18 | For Sale | $395,000 | -- | $224 / Sq Ft |
Tax History Compared to Growth
Tax History
| Year | Tax Paid | Tax Assessment Tax Assessment Total Assessment is a certain percentage of the fair market value that is determined by local assessors to be the total taxable value of land and additions on the property. | Land | Improvement |
|---|---|---|---|---|
| 2025 | $7,225 | $472,350 | $77,820 | $394,530 |
| 2024 | $6,963 | $354,100 | -- | -- |
| 2023 | $6,963 | $343,790 | $0 | $0 |
| 2022 | $6,619 | $333,780 | $0 | $0 |
| 2021 | $6,402 | $324,060 | $0 | $0 |
| 2020 | $6,288 | $319,590 | $0 | $0 |
| 2019 | $6,130 | $312,410 | $0 | $0 |
| 2018 | $4,892 | $260,430 | $0 | $0 |
| 2017 | $4,840 | $255,080 | $0 | $0 |
| 2016 | $4,752 | $249,840 | $0 | $0 |
| 2015 | $4,819 | $248,110 | $0 | $0 |
| 2014 | $4,840 | $246,150 | $0 | $0 |
| 2013 | -- | $206,850 | $68,090 | $138,760 |
Agents Affiliated with this Home
-
Miguel Navarro

Seller's Agent in 2024
Miguel Navarro
EXP Realty LLC
(954) 330-9076
1 in this area
78 Total Sales
-
Natalya Buniakina

Buyer's Agent in 2024
Natalya Buniakina
NaBu Real Estate
(786) 519-3220
1 in this area
56 Total Sales
-
Hector Castaneda

Seller's Agent in 2018
Hector Castaneda
United Realty Group, Inc
(954) 444-9306
8 in this area
41 Total Sales
Map
Source: MIAMI REALTORS® MLS
MLS Number: A10431736
APN: 48-42-30-28-0310
- 4813 NW 14th Dr
- 1463 NW 48th Ave
- 4764 NW 14th Dr
- 1786 Hammock Blvd Unit 218
- 1720 Hammock Blvd Unit 209
- 1706 Hammock Blvd Unit 110
- 4955 NW 10th St
- 795 Banks Rd
- 4824 NW 19th St
- 725 Banks Rd
- 4812 NW 19th St
- 2503 Antigua Terrace Unit C3
- 4837 NW 19th St
- 751 Banks Rd
- 2502 Antigua Terrace Unit J3
- 2502 Antigua Terrace Unit M3
- 2502 Antigua Terrace Unit J4
- 617 Banks Rd
- 631 Lyons Rd Unit 12207
- 811 Lyons Rd Unit 20203
