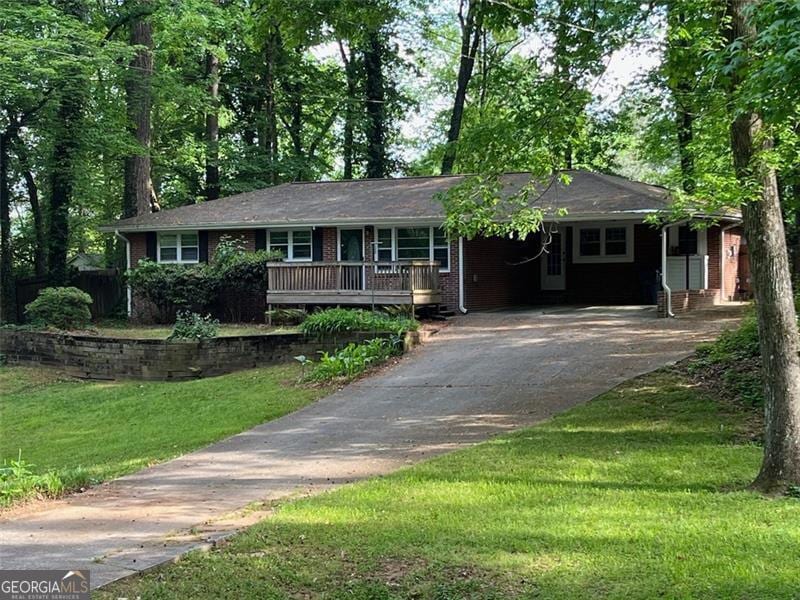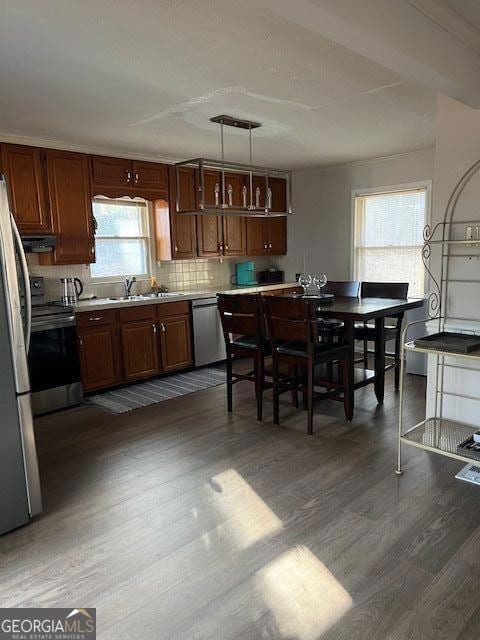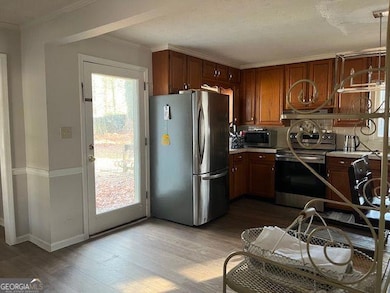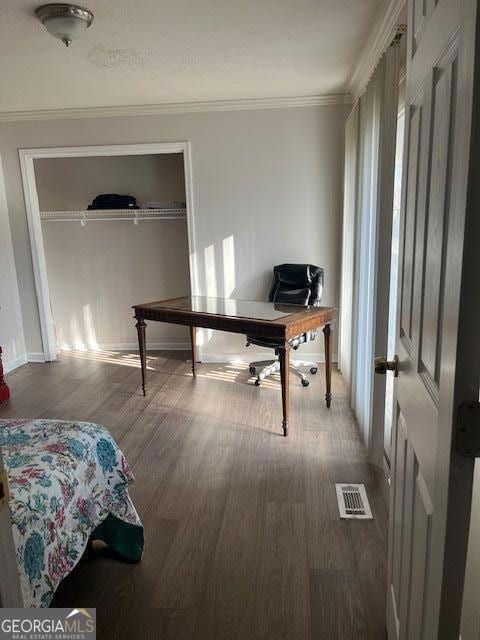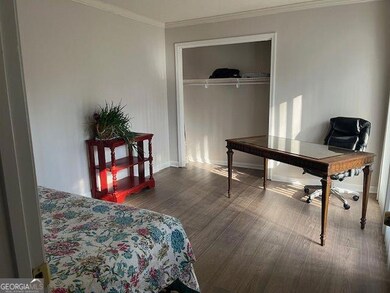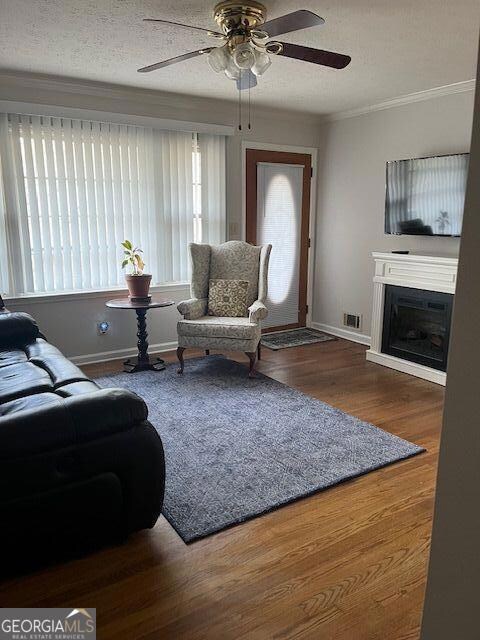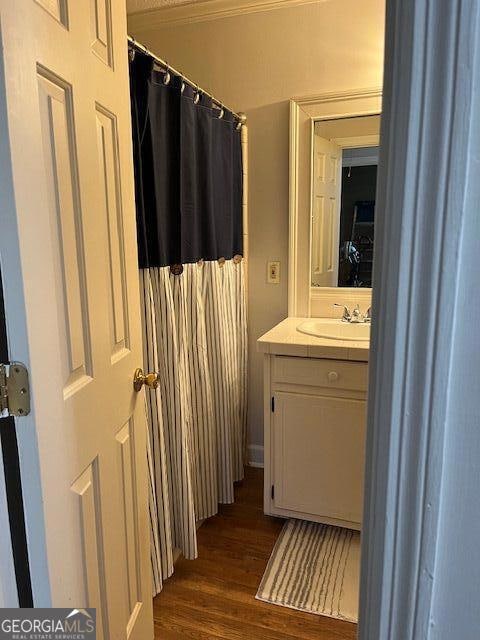4876 Velva Way NW Lilburn, GA 30047
Estimated payment $1,965/month
Highlights
- Ranch Style House
- Wood Flooring
- Walk-In Closet
- Knight Elementary School Rated A-
- No HOA
- Community Playground
About This Home
Located in Old Town Lilburn. 4-sided Brick Ranch 3 bedrooms, 2 full baths. New Flooring in Kitchen and Office. Considerable size Laundry Room off Kitchen w/storage. Double French doors off Office and Single French door off Master. Exterior Shed. Private Back Yard! Old Town Lilburn is a hip, unique, and happening downtown with fun events, awesome merchants, and an interesting history. Restaurants/taverns and shops. 10-acre in the middle of the city, featuring a walking/Jogging path, children's playground, tennis courts, public restrooms, rental pavilion that seats 160, bandstand, and an open field area. City Park is the trailhead for the 4+ mile Camp Creek Greenway Trail.
Home Details
Home Type
- Single Family
Est. Annual Taxes
- $438
Year Built
- Built in 1964
Lot Details
- 0.45 Acre Lot
- Level Lot
Home Design
- Ranch Style House
- Block Foundation
- Composition Roof
- Four Sided Brick Exterior Elevation
Interior Spaces
- 1,438 Sq Ft Home
- Roommate Plan
- Fire and Smoke Detector
Kitchen
- Oven or Range
- Dishwasher
Flooring
- Wood
- Tile
Bedrooms and Bathrooms
- 3 Main Level Bedrooms
- Split Bedroom Floorplan
- Walk-In Closet
- 2 Full Bathrooms
- Bathtub Includes Tile Surround
Laundry
- Laundry Room
- Laundry in Kitchen
Parking
- 2 Parking Spaces
- Carport
Location
- Property is near shops
Schools
- Knight Elementary School
- Trickum Middle School
- Parkview High School
Utilities
- Central Air
- Heating System Uses Natural Gas
- Septic Tank
- High Speed Internet
- Cable TV Available
Listing and Financial Details
- Legal Lot and Block 9 / E
Community Details
Overview
- No Home Owners Association
- Young Estates Subdivision
Amenities
- Laundry Facilities
Recreation
- Community Playground
- Park
Map
Home Values in the Area
Average Home Value in this Area
Tax History
| Year | Tax Paid | Tax Assessment Tax Assessment Total Assessment is a certain percentage of the fair market value that is determined by local assessors to be the total taxable value of land and additions on the property. | Land | Improvement |
|---|---|---|---|---|
| 2025 | $440 | $100,440 | $22,200 | $78,240 |
| 2024 | $438 | $108,000 | $22,200 | $85,800 |
| 2023 | $438 | $114,200 | $22,000 | $92,200 |
| 2022 | $435 | $84,920 | $13,200 | $71,720 |
| 2021 | $435 | $56,080 | $13,200 | $42,880 |
| 2020 | $836 | $56,080 | $13,200 | $42,880 |
| 2019 | $803 | $50,200 | $11,200 | $39,000 |
| 2018 | $801 | $50,200 | $11,200 | $39,000 |
| 2016 | $773 | $44,160 | $11,200 | $32,960 |
| 2015 | $725 | $35,160 | $10,400 | $24,760 |
| 2014 | $700 | $33,320 | $10,400 | $22,920 |
Property History
| Date | Event | Price | List to Sale | Price per Sq Ft |
|---|---|---|---|---|
| 10/15/2025 10/15/25 | Price Changed | $365,000 | -5.2% | $254 / Sq Ft |
| 06/28/2025 06/28/25 | For Sale | $385,000 | -- | $268 / Sq Ft |
Purchase History
| Date | Type | Sale Price | Title Company |
|---|---|---|---|
| Warranty Deed | $107,000 | -- |
Mortgage History
| Date | Status | Loan Amount | Loan Type |
|---|---|---|---|
| Open | $110,907 | FHA |
Source: Georgia MLS
MLS Number: 10553561
APN: 6-135-150
- 144 1st Ave NW
- 346 Trigg Ct NW
- 40 Jon Jeff Dr NW
- 335 Jon Jeff Dr NW Unit 2
- 181 Dewey Rd Unit 70
- 247 Sandra Dr NW
- 475 Holly Ridge Dr NW Unit 1
- 475 Holly Ridge Dr NW Unit B
- 5080 Cricket Ct SW
- 3699 Annsbury Ct
- 331 Mahone Dr Unit 16
- 5682 Plain Field Ln
- 500 Rockfern Ct
- 394 Greenleaf Ct NW
- 338 Bradley Woods Ct NW
- 760 Indian Lake Dr NW
- 796 Indian Lake Dr NW
- 498 Cole Dr SW
- 5205 Birdlake Dr NW
- 471 Village Green Ct SW
