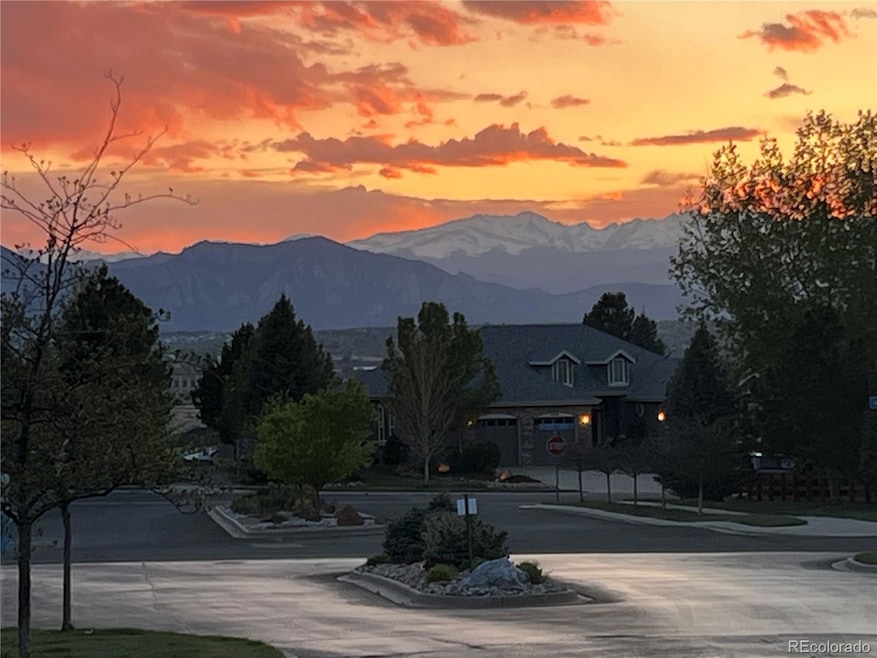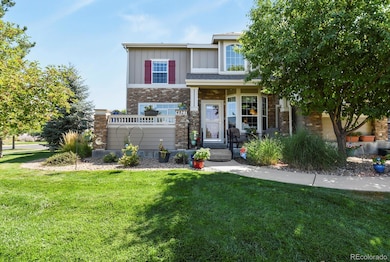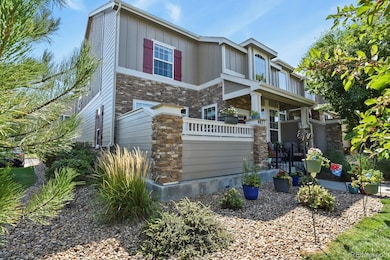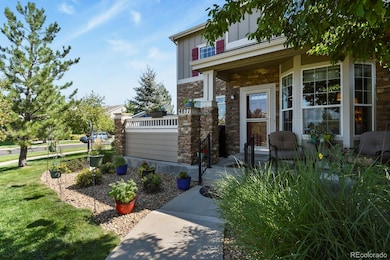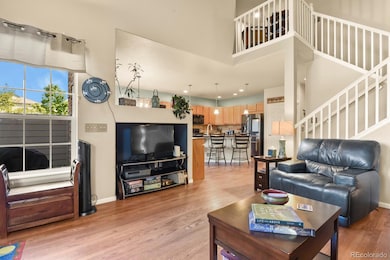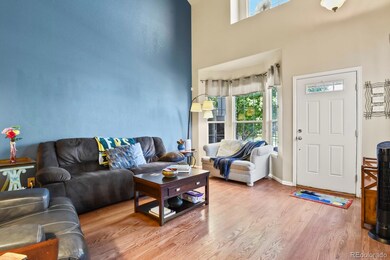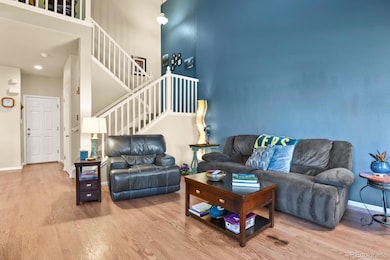4877 Raven Run Broomfield, CO 80023
North Broomfield NeighborhoodEstimated payment $3,912/month
Highlights
- Outdoor Pool
- Located in a master-planned community
- Mountain View
- Coyote Ridge Elementary School Rated A-
- Primary Bedroom Suite
- Clubhouse
About This Home
Welcome to Wildgrass, where your dream of owning a home with breathtaking mountain views becomes a reality! This end-unit, corner-lot townhome offers the best views in the neighborhood. Whether you're enjoying a meal in the dining room or sipping coffee on the patio, the mountains are always within sight. Inside, the main level features real wood floors, an open floor plan, and vaulted ceilings that create a spacious and airy feel. The kitchen boasts granite countertops, ample cabinet space, and a uniquely styled island perfect for gatherings. Whether you prefer a cozy eat-in kitchen or a semi-formal dining space, this home has you covered. Upstairs, the two bedrooms are on opposite sides for maximum privacy. The guest bedroom offers stunning views that might make visitors never want to leave, while the primary suite is a true retreat. Complete with a wraparound gas fireplace, this luxurious space feels like a suite within a suite. Sunlight streams in from every window, and the room is perfectly private from neighbors. The spa-like bathroom features dual sinks, a private commode, a garden soaking tub, a separate stand-up shower, and a walk-in closet that’s sure to impress. If you need more space, the unfinished basement provides over 700 square feet of potential. Create an additional suite, set up a game room, or design the space to fit your needs. This beautiful townhome is sure to capture your heart!
Listing Agent
HomeSmart Brokerage Email: ColoradoHomeswithNicole@gmail.com,303-902-1091 License #40024346 Listed on: 09/04/2025

Townhouse Details
Home Type
- Townhome
Est. Annual Taxes
- $5,058
Year Built
- Built in 2009
Lot Details
- 2,178 Sq Ft Lot
- End Unit
- 1 Common Wall
- West Facing Home
- Landscaped
HOA Fees
Parking
- 2 Car Attached Garage
- Oversized Parking
- Guest Parking
Home Design
- Mountain Contemporary Architecture
- Entry on the 1st floor
- Slab Foundation
- Composition Roof
- Wood Siding
- Stone Siding
Interior Spaces
- 2-Story Property
- Vaulted Ceiling
- Ceiling Fan
- Double Pane Windows
- Living Room
- Dining Room
- Utility Room
- Mountain Views
- Unfinished Basement
- Stubbed For A Bathroom
Kitchen
- Eat-In Kitchen
- Self-Cleaning Oven
- Microwave
- Dishwasher
- Kitchen Island
- Granite Countertops
- Disposal
Flooring
- Wood
- Carpet
Bedrooms and Bathrooms
- 2 Bedrooms
- Fireplace in Primary Bedroom
- Primary Bedroom Suite
- Walk-In Closet
Laundry
- Laundry Room
- Dryer
- Washer
Home Security
Outdoor Features
- Outdoor Pool
- Patio
- Front Porch
Schools
- Coyote Ridge Elementary School
- Westlake Middle School
- Legacy High School
Utilities
- Forced Air Heating and Cooling System
- Natural Gas Connected
- Cable TV Available
Listing and Financial Details
- Exclusions: Sellers personal belongings
- Assessor Parcel Number R8862056
Community Details
Overview
- Association fees include ground maintenance, maintenance structure, snow removal, trash, water
- Wildgrass Townhome HOA, Phone Number (303) 420-4433
- Wildgrass Master HOA, Phone Number (303) 420-4433
- Wildgrass Subdivision
- Located in a master-planned community
Amenities
- Courtyard
- Clubhouse
Recreation
- Tennis Courts
- Community Pool
- Park
- Trails
Pet Policy
- Dogs and Cats Allowed
Security
- Carbon Monoxide Detectors
- Fire and Smoke Detector
Map
Home Values in the Area
Average Home Value in this Area
Tax History
| Year | Tax Paid | Tax Assessment Tax Assessment Total Assessment is a certain percentage of the fair market value that is determined by local assessors to be the total taxable value of land and additions on the property. | Land | Improvement |
|---|---|---|---|---|
| 2025 | $5,058 | $37,710 | $8,040 | $29,670 |
| 2024 | $5,058 | $36,070 | $7,600 | $28,470 |
| 2023 | $5,023 | $41,240 | $8,690 | $32,550 |
| 2022 | $4,367 | $29,920 | $6,260 | $23,660 |
| 2021 | $4,501 | $30,780 | $6,440 | $24,340 |
| 2020 | $4,408 | $29,890 | $6,080 | $23,810 |
| 2019 | $4,410 | $30,100 | $6,120 | $23,980 |
| 2018 | $4,119 | $27,290 | $5,400 | $21,890 |
| 2017 | $3,833 | $30,170 | $5,970 | $24,200 |
| 2016 | $3,713 | $25,920 | $3,980 | $21,940 |
| 2015 | $3,713 | $23,140 | $3,980 | $19,160 |
| 2014 | $3,431 | $23,140 | $3,980 | $19,160 |
Property History
| Date | Event | Price | List to Sale | Price per Sq Ft | Prior Sale |
|---|---|---|---|---|---|
| 11/19/2025 11/19/25 | Price Changed | $555,000 | -0.9% | $320 / Sq Ft | |
| 11/06/2025 11/06/25 | Price Changed | $560,000 | -1.7% | $323 / Sq Ft | |
| 10/24/2025 10/24/25 | Price Changed | $569,900 | -0.9% | $329 / Sq Ft | |
| 09/18/2025 09/18/25 | Price Changed | $574,900 | -1.7% | $332 / Sq Ft | |
| 09/04/2025 09/04/25 | For Sale | $585,000 | +37.3% | $338 / Sq Ft | |
| 01/28/2019 01/28/19 | Off Market | $426,100 | -- | -- | |
| 03/20/2017 03/20/17 | Sold | $426,100 | +2.8% | $173 / Sq Ft | View Prior Sale |
| 02/20/2017 02/20/17 | Pending | -- | -- | -- | |
| 02/15/2017 02/15/17 | For Sale | $414,500 | -- | $168 / Sq Ft |
Purchase History
| Date | Type | Sale Price | Title Company |
|---|---|---|---|
| Warranty Deed | $426,100 | Land Title Guarantee Co | |
| Special Warranty Deed | $290,000 | Land Title Guarantee Company |
Mortgage History
| Date | Status | Loan Amount | Loan Type |
|---|---|---|---|
| Open | $383,480 | New Conventional | |
| Previous Owner | $232,000 | Purchase Money Mortgage |
Source: REcolorado®
MLS Number: 9560295
APN: 1573-18-2-20-151
- 4795 Raven Run
- 4892 Raven Run
- 4859 Raven Run
- 4822 Raven Run
- 5033 Silver Feather Way
- 4475 Eagle River Run
- 3881 W 149th Ave
- 14578 Benton St
- 3439 W 154th Ave
- 3434 W 154th Place
- 3427 W 154th Place
- 14831 Irving St
- 3422 W 155th Ave
- 15875 Wild Horse Dr
- 4725 Spyglass Dr
- 14311 Cottage Way
- 14534 Fenton St
- 4540 Elizabeth Ln
- 5151 Spyglass Dr
- 3081 W 151st Ct
- 14011 Blue River Trail
- 13859 Legend Trail Unit 103
- 5355 Sage Brush Dr
- 750 S Lafayette Dr
- 2500 S Public Rd
- 695 S Lafayette Dr
- 3751 W 136th Ave
- 928 Canterbury Dr
- 550 Viridian Dr
- 1000 Sir Galahad Dr Unit C
- 1000 Sir Galahad Dr Unit B
- 3420 Boulder Cir Unit 103
- 13511 Sheridan Blvd
- 1465 Blue Sky Cir Unit 203
- 3155 Blue Sky Cir Unit 16-104
- 13593 Decatur Place
- 2800 Blue Sky Cir Unit 2-308
- 2875 Blue Sky Cir Unit 4-208
- 2875 Blue Sky Cir Unit 4-203
- 13317 Glacier Rim Trail
