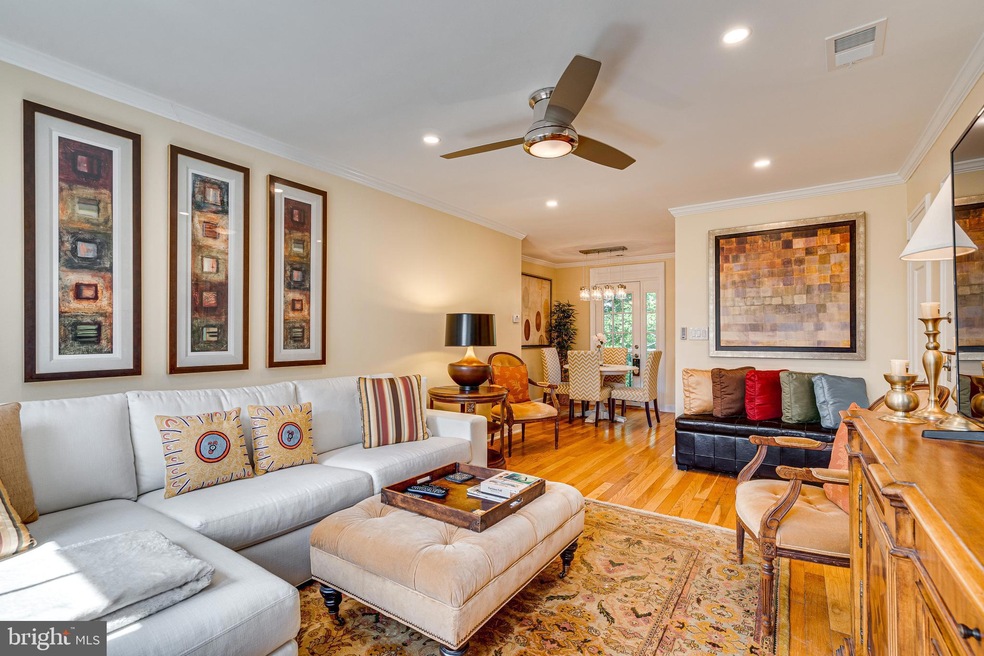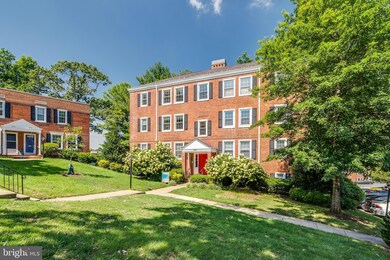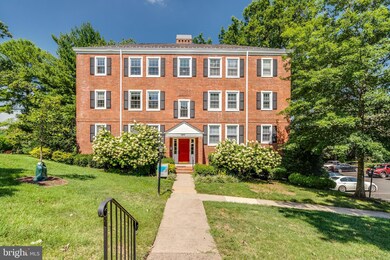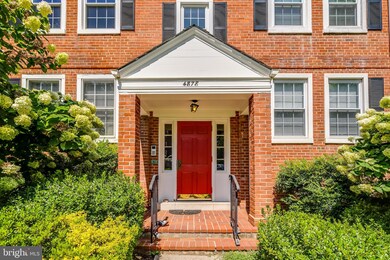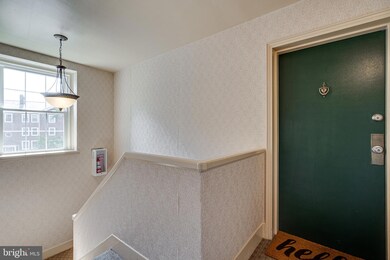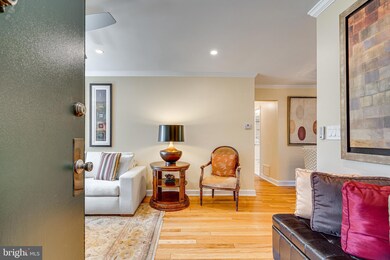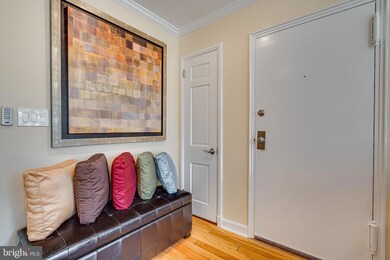
4878 28th St S Unit C1 Arlington, VA 22206
Fairlington NeighborhoodHighlights
- 24-Hour Security
- View of Trees or Woods
- Colonial Architecture
- Gunston Middle School Rated A-
- Open Floorplan
- Private Lot
About This Home
As of September 2023Welcome To Your Wonderfully Elegant New Fairlington Home. This Stunning Rare Top-Floor End Unit Braddock Model Is Straight Out Of A Magazine, With One Of The Best Locations, You Will Find For The Price And Proximity To Downtown D.C. Large Open Court-Yard, and Vast Green Spaces Galore. Very Short Walk To Shirlington Village w/ All The Restaurants, Night Life and Shopping You Wish. Inside The Home, You Will Find The Magnificent Gourmet Kitchen Which Boasts White Cabinetry, A Full Suite of Upgraded Stainless Steel Appliances, Granite Counter Tops, Subway Tile Back-Splash, and a Ceramic Tile Flooring. The Open Concept Floor-Plan Shows Its Lovely Living and Dining Rooms w/Drywall Ceilings Very Well Lit Recessed Lighting, Ceiling Fan and Large Visually Appealing Windows w/ Vast Views of Every Angle of the Community. The End Unit Regal Home Sits Very High In Its Elevation Giving You Incredibly Panoramic Views Especially When Walking Out to The Large Over-Sized Balcony, Which is The Ideal for Entertaining or Relaxing. Inviting Wonderful Large Primary Bedroom w/ Ample Walk-In Closet and Beautifully Custom Designed Organizers. Stunning Newly Renovated Full Bath w/ Elegant Materials and Finishes. Gleaming Refinished Hardwood Flooring Throughout. The Entire Home Is Painted In Modern Move-In Chic Neutral Paint Colors. High-End Energy-Efficient Windows and Window Treatments. Highly Rated HVAC, HWH, And Washer and Dryer. This 2 Level Home Has an Extremely Large Attic Excellent For Ample Storage and Even Conversion Potential to 2nd Finished Level. A Perfect Future Bedroom Suite, More Living and or Office Space, Even a Possible 2nd Full-Bath Can Be Accomplished. Many Fairlington Owners Have Converted Attics To Living Space.....One Gorgeous 2Lvl Attic Renovation is Just a Few Doors Down. Easy To Access And Plentiful Reserved Parking. Extremely Low Condo-Fee. Pool, Tennis Courts, Tot Lots, Electric Car Charging Station, and Event/Party Room For You and Your Guest's Pleasure. A Commuters Dream Just Minutes to Downtown DC., The Pentagon, or King St Metro. Also Steps Away Direct DASH Bus Non-Stop To The Pentagon. The Incredible Green Spaces And Abundance Of Park Like Settings Are One Of The Reasons So Many People Are Drawn To This Incredible Community. There Are Four Major Shopping Areas All Within Walking Distance That Gives Residents The Ability To Walk Everywhere. Shirlington Village and Picturesque Del Ray Offer Shops, Restaurants, Grocery Store, Library, Movie Theatre, And Signature Theatre. The Community Has A Plethora Of Walking Trails, Dog Parks, And An Unmatched Friendliness That Is Refreshing. We Hope To See You Soon Visiting This Wonderful Place To Live.
Property Details
Home Type
- Condominium
Est. Annual Taxes
- $3,268
Year Built
- Built in 1944 | Remodeled in 2022
Lot Details
- Backs To Open Common Area
- Cul-De-Sac
- Landscaped
- Extensive Hardscape
- No Through Street
- Premium Lot
- Corner Lot
- Partially Wooded Lot
- Backs to Trees or Woods
- Front Yard
- Property is in excellent condition
HOA Fees
- $253 Monthly HOA Fees
Property Views
- Woods
- Garden
- Courtyard
Home Design
- Colonial Architecture
- Contemporary Architecture
- Brick Exterior Construction
- Slate Roof
Interior Spaces
- 711 Sq Ft Home
- Property has 1 Level
- Open Floorplan
- Crown Molding
- Ceiling Fan
- Recessed Lighting
- Double Hung Windows
- Insulated Doors
- Living Room
- Dining Room
- Solid Hardwood Flooring
- Washer and Dryer Hookup
- Attic
Kitchen
- Galley Kitchen
- Stainless Steel Appliances
- Upgraded Countertops
Bedrooms and Bathrooms
- 1 Main Level Bedroom
- En-Suite Primary Bedroom
- Walk-In Closet
- 1 Full Bathroom
Parking
- 2 Open Parking Spaces
- 2 Parking Spaces
- Private Parking
- Parking Lot
- Parking Permit Included
Eco-Friendly Details
- Energy-Efficient Windows
Outdoor Features
- Balcony
- Exterior Lighting
- Playground
- Play Equipment
Schools
- Abingdon Elementary School
- Gunston Middle School
- Wakefield High School
Utilities
- Forced Air Heating and Cooling System
- Electric Water Heater
- Phone Available
- Cable TV Available
Listing and Financial Details
- Assessor Parcel Number 29-007-675
Community Details
Overview
- Association fees include all ground fee, appliance maintenance, common area maintenance, custodial services maintenance, exterior building maintenance, insurance, lawn care front, lawn care rear, lawn care side, lawn maintenance, management, parking fee, pest control, pool(s), recreation facility, reserve funds, road maintenance, sewer, snow removal, trash, water
- Low-Rise Condominium
- Fairlington Villages Community
- Fairlington Subdivision
Amenities
- Common Area
- Community Center
- Meeting Room
- Party Room
Recreation
- Tennis Courts
- Community Playground
- Community Pool
Pet Policy
- Pets Allowed
Security
- 24-Hour Security
Ownership History
Purchase Details
Home Financials for this Owner
Home Financials are based on the most recent Mortgage that was taken out on this home.Purchase Details
Home Financials for this Owner
Home Financials are based on the most recent Mortgage that was taken out on this home.Purchase Details
Home Financials for this Owner
Home Financials are based on the most recent Mortgage that was taken out on this home.Purchase Details
Home Financials for this Owner
Home Financials are based on the most recent Mortgage that was taken out on this home.Purchase Details
Home Financials for this Owner
Home Financials are based on the most recent Mortgage that was taken out on this home.Purchase Details
Home Financials for this Owner
Home Financials are based on the most recent Mortgage that was taken out on this home.Similar Homes in Arlington, VA
Home Values in the Area
Average Home Value in this Area
Purchase History
| Date | Type | Sale Price | Title Company |
|---|---|---|---|
| Warranty Deed | $350,000 | Old Republic National Title | |
| Warranty Deed | $265,000 | Key Title | |
| Warranty Deed | $247,500 | -- | |
| Warranty Deed | $303,000 | -- | |
| Deed | $250,000 | -- | |
| Deed | $173,000 | -- |
Mortgage History
| Date | Status | Loan Amount | Loan Type |
|---|---|---|---|
| Open | $332,500 | New Conventional | |
| Previous Owner | $198,750 | New Conventional | |
| Previous Owner | $241,188 | FHA | |
| Previous Owner | $45,450 | Stand Alone Second | |
| Previous Owner | $242,400 | New Conventional | |
| Previous Owner | $200,000 | New Conventional | |
| Previous Owner | $138,400 | New Conventional |
Property History
| Date | Event | Price | Change | Sq Ft Price |
|---|---|---|---|---|
| 09/22/2023 09/22/23 | Sold | $350,000 | -2.8% | $492 / Sq Ft |
| 08/14/2023 08/14/23 | For Sale | $359,900 | +35.8% | $506 / Sq Ft |
| 11/04/2016 11/04/16 | Sold | $265,000 | -0.9% | $372 / Sq Ft |
| 09/28/2016 09/28/16 | Pending | -- | -- | -- |
| 09/23/2016 09/23/16 | For Sale | $267,500 | +8.1% | $376 / Sq Ft |
| 02/27/2012 02/27/12 | Sold | $247,500 | +1.0% | $348 / Sq Ft |
| 11/04/2011 11/04/11 | Pending | -- | -- | -- |
| 10/13/2011 10/13/11 | For Sale | $245,000 | -- | $345 / Sq Ft |
Tax History Compared to Growth
Tax History
| Year | Tax Paid | Tax Assessment Tax Assessment Total Assessment is a certain percentage of the fair market value that is determined by local assessors to be the total taxable value of land and additions on the property. | Land | Improvement |
|---|---|---|---|---|
| 2025 | $3,418 | $330,900 | $41,200 | $289,700 |
| 2024 | $3,333 | $322,700 | $41,200 | $281,500 |
| 2023 | $3,324 | $322,700 | $41,200 | $281,500 |
| 2022 | $3,268 | $317,300 | $41,200 | $276,100 |
| 2021 | $3,136 | $304,500 | $37,200 | $267,300 |
| 2020 | $2,927 | $285,300 | $37,200 | $248,100 |
| 2019 | $2,692 | $262,400 | $34,100 | $228,300 |
| 2018 | $2,585 | $257,000 | $34,100 | $222,900 |
| 2017 | $2,522 | $250,700 | $34,100 | $216,600 |
| 2016 | $2,548 | $257,100 | $34,100 | $223,000 |
| 2015 | $2,400 | $241,000 | $34,100 | $206,900 |
| 2014 | $2,362 | $237,100 | $34,100 | $203,000 |
Agents Affiliated with this Home
-
Thomas Arehart

Seller's Agent in 2023
Thomas Arehart
Samson Properties
(703) 314-7374
54 in this area
80 Total Sales
-
Joshua Chapman

Buyer's Agent in 2023
Joshua Chapman
Compass
(703) 628-8973
5 in this area
131 Total Sales
-
A
Seller's Agent in 2016
Archie Harders
Compass
-
John Plank
J
Buyer's Agent in 2016
John Plank
Long & Foster
(703) 284-9347
3 Total Sales
-
K
Seller's Agent in 2012
Kathryn Montalbano
McEnearney Associates
Map
Source: Bright MLS
MLS Number: VAAR2034728
APN: 29-007-675
- 4819 28th St S Unit B
- 4855 27th Rd S
- 2641 S Walter Reed Dr Unit B
- 2605 S Walter Reed Dr Unit A
- 2659 S Walter Reed Dr Unit C
- 4825 27th Rd S
- 2824 S Abingdon St Unit A2
- 4822 29th St S Unit C2
- 4520 King St Unit 609
- 2432 S Culpeper St
- 4629 28th Rd S Unit B
- 2950 S Columbus St Unit C1
- 2942 S Columbus St Unit A1
- 3314 S 28th St Unit 203
- 4628 28th Rd S Unit A
- 2925 S Buchanan St
- 3101 N Hampton Dr Unit 416
- 3101 N Hampton Dr Unit 407
- 3101 N Hampton Dr Unit 814
- 4711 30th St S Unit A1
