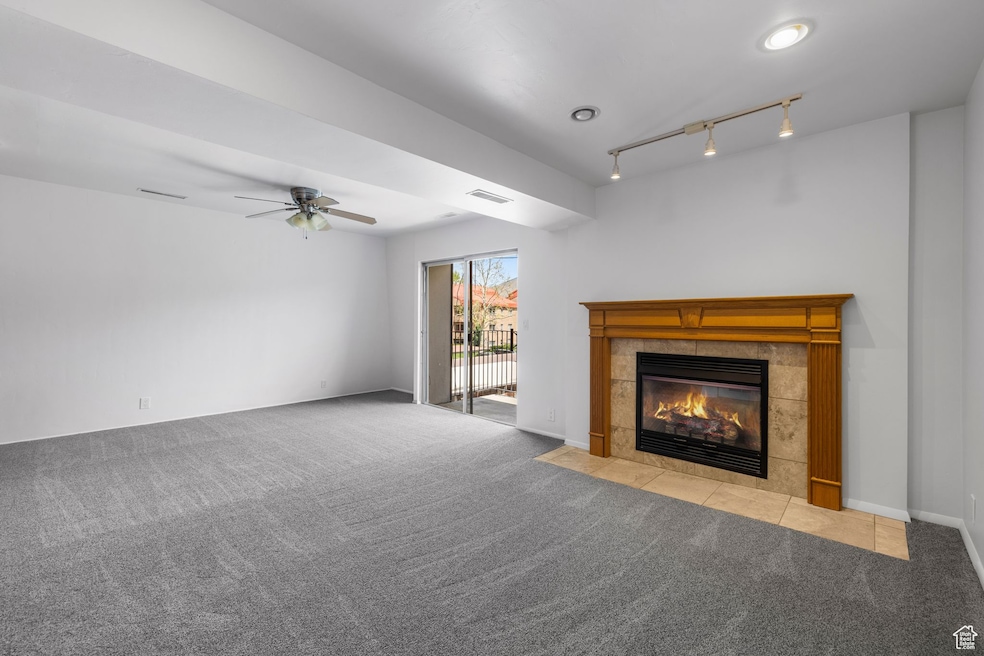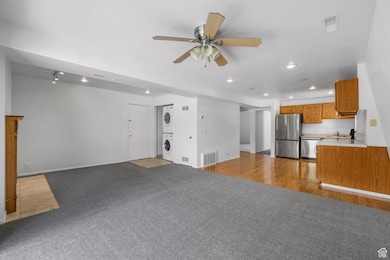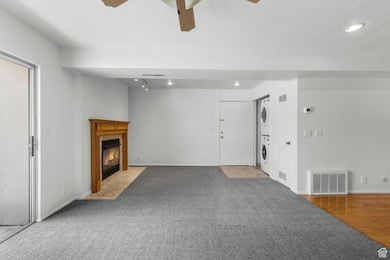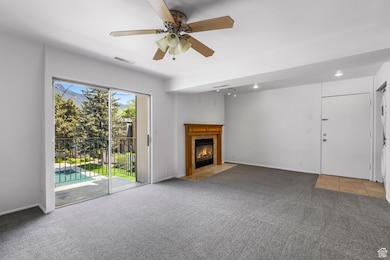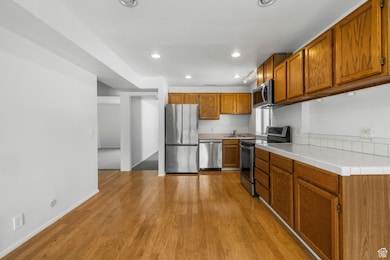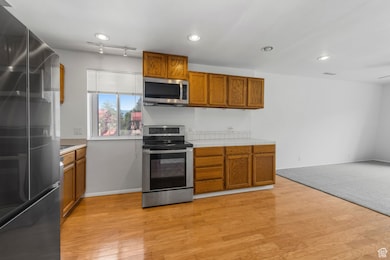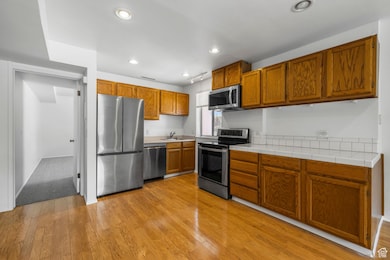4878 S Highland Cir Unit 6 Salt Lake City, UT 84117
Estimated payment $1,786/month
Highlights
- In Ground Pool
- Updated Kitchen
- Mountain View
- Oakwood Elementary School Rated A-
- Mature Trees
- Wood Flooring
About This Home
NEW PRICING- Top-level Holladay condo with breathtaking mountain views! This move-in ready home features an open floor plan, brand new paint and carpet, cozy fireplace, and a private balcony newer HVAC system. Enjoy covered parking and a quiet community setting. Conveniently located near shops, dining, parks, and major freeways. HOA covers water trash,, snow removal, and landscaping. Don't miss this amazing opportunity! Not available for use as a rental.
Listing Agent
Michael Creger
Coldwell Banker Realty (Union Heights) License #8751235 Listed on: 05/08/2025
Property Details
Home Type
- Condominium
Est. Annual Taxes
- $1,406
Year Built
- Built in 1970
Lot Details
- Partially Fenced Property
- Landscaped
- Sprinkler System
- Mature Trees
HOA Fees
- $220 Monthly HOA Fees
Home Design
- Brick Exterior Construction
- Aluminum Roof
Interior Spaces
- 939 Sq Ft Home
- 1-Story Property
- Gas Log Fireplace
- Mountain Views
Kitchen
- Updated Kitchen
- Free-Standing Range
- Disposal
Flooring
- Wood
- Carpet
- Tile
Bedrooms and Bathrooms
- 2 Main Level Bedrooms
- 1 Full Bathroom
Parking
- 1 Parking Space
- 1 Carport Space
Pool
- In Ground Pool
- Fence Around Pool
Outdoor Features
- Balcony
Schools
- Oakwood Elementary School
- Bonneville Middle School
- Cottonwood High School
Utilities
- Forced Air Heating and Cooling System
- Natural Gas Connected
Listing and Financial Details
- Assessor Parcel Number 22-09-210-102
Community Details
Overview
- Association fees include trash, water
- M&M Mgmt Association, Phone Number (801) 566-1411
- Chateau Foret Condo Subdivision
Recreation
- Community Pool
- Snow Removal
Pet Policy
- No Pets Allowed
Map
Home Values in the Area
Average Home Value in this Area
Tax History
| Year | Tax Paid | Tax Assessment Tax Assessment Total Assessment is a certain percentage of the fair market value that is determined by local assessors to be the total taxable value of land and additions on the property. | Land | Improvement |
|---|---|---|---|---|
| 2025 | $1,406 | $247,800 | $74,300 | $173,500 |
| 2024 | $1,406 | $254,500 | $76,300 | $178,200 |
| 2023 | $1,406 | $246,700 | $74,000 | $172,700 |
| 2022 | $1,358 | $240,700 | $72,200 | $168,500 |
| 2021 | $1,124 | $173,100 | $51,900 | $121,200 |
| 2020 | $1,021 | $155,800 | $46,700 | $109,100 |
| 2019 | $988 | $146,800 | $44,000 | $102,800 |
| 2018 | $929 | $133,600 | $40,100 | $93,500 |
| 2017 | $774 | $117,500 | $35,200 | $82,300 |
| 2016 | $740 | $113,000 | $33,900 | $79,100 |
| 2015 | $756 | $107,600 | $32,200 | $75,400 |
| 2014 | $760 | $106,500 | $31,900 | $74,600 |
Property History
| Date | Event | Price | List to Sale | Price per Sq Ft |
|---|---|---|---|---|
| 11/11/2025 11/11/25 | Pending | -- | -- | -- |
| 11/07/2025 11/07/25 | Off Market | -- | -- | -- |
| 09/04/2025 09/04/25 | For Sale | $275,000 | 0.0% | $293 / Sq Ft |
| 08/25/2025 08/25/25 | Pending | -- | -- | -- |
| 08/18/2025 08/18/25 | Price Changed | $275,000 | -3.5% | $293 / Sq Ft |
| 07/29/2025 07/29/25 | For Sale | $285,000 | 0.0% | $304 / Sq Ft |
| 07/21/2025 07/21/25 | Pending | -- | -- | -- |
| 07/10/2025 07/10/25 | Price Changed | $285,000 | -3.4% | $304 / Sq Ft |
| 05/30/2025 05/30/25 | Price Changed | $295,000 | -3.3% | $314 / Sq Ft |
| 05/07/2025 05/07/25 | For Sale | $305,000 | -- | $325 / Sq Ft |
Purchase History
| Date | Type | Sale Price | Title Company |
|---|---|---|---|
| Warranty Deed | -- | None Available | |
| Warranty Deed | -- | Cottonwood Title Ins Agency | |
| Quit Claim Deed | -- | -- | |
| Quit Claim Deed | -- | -- | |
| Quit Claim Deed | -- | -- |
Mortgage History
| Date | Status | Loan Amount | Loan Type |
|---|---|---|---|
| Previous Owner | $25,000 | Stand Alone Second | |
| Previous Owner | $100,000 | Adjustable Rate Mortgage/ARM |
Source: UtahRealEstate.com
MLS Number: 2083522
APN: 22-09-210-102-0000
- 4852 S Highland Cir Unit 6
- 1920 E Rodeo Walk Dr Unit 510
- 1920 E Rodeo Walk Dr Unit 508
- 1617 Meadowmoor Rd
- 1578 E 4945 S
- 1761 Southmoor Dr
- 1894 Southmoor Dr
- 1747 E Water Pine Ct S Unit 101
- 4865 S Wallace Ln E
- 2174 E Rising Wolf Lane Ln Unit 17
- 5171 S Moor Mont Dr
- 4972 Boabab Cir
- 1872 E 5150 S
- 1489 Spring Ln
- 4856 S Colony Cir
- 1416 E Farm Meadow Ln
- 1831 Cottonwood Glen Ct
- 4555 Highland Dr
- 1734 E Spring Ln
- 4686 San Lucas Ct Unit 342
