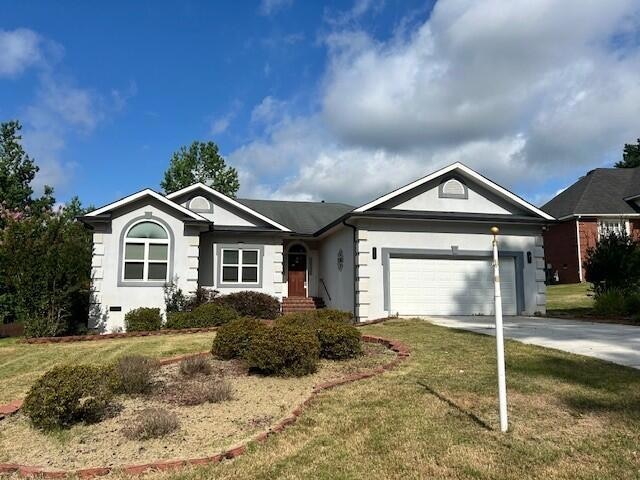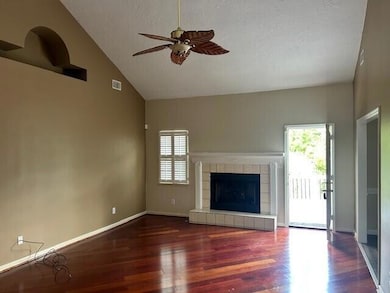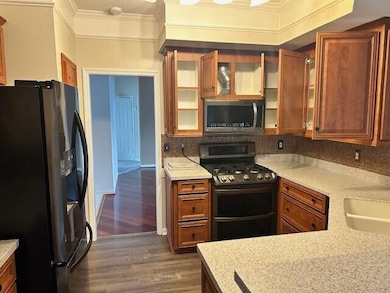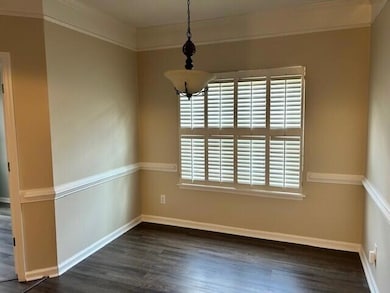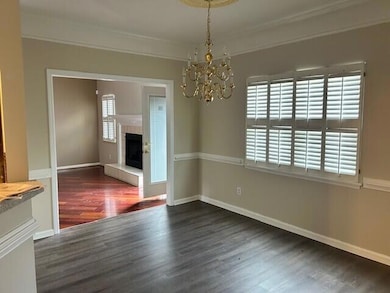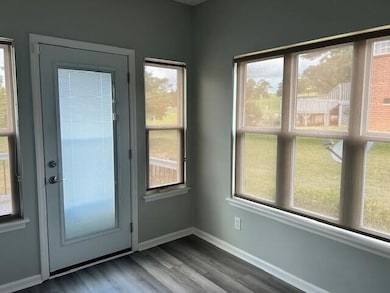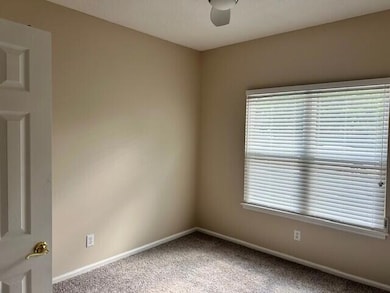PENDING
$8K PRICE DROP
Estimated payment $1,794/month
Total Views
4,892
3
Beds
2
Baths
1,706
Sq Ft
$167
Price per Sq Ft
Highlights
- Clubhouse
- Deck
- Wood Flooring
- Evans Elementary School Rated A
- Ranch Style House
- Sun or Florida Room
About This Home
3BR 2BA Ranch in neighborhood with pool, tennis, playground and clubhouse! SOLD AS IS. ***This property is eligible under the Freddie Mac First Look Initiative through 09/14/2025***
Home Details
Home Type
- Single Family
Est. Annual Taxes
- $3,163
Year Built
- Built in 1994
Lot Details
- 10,019 Sq Ft Lot
- Lot Dimensions are 80x130
- Cul-De-Sac
- Landscaped
- Front Yard Sprinklers
HOA Fees
- $25 Monthly HOA Fees
Parking
- Attached Garage
Home Design
- Ranch Style House
- Composition Roof
- Stucco
Interior Spaces
- 1,706 Sq Ft Home
- Ceiling Fan
- Insulated Windows
- Insulated Doors
- Entrance Foyer
- Family Room with Fireplace
- Great Room
- Breakfast Room
- Dining Room
- Sun or Florida Room
- Crawl Space
- Pull Down Stairs to Attic
Kitchen
- Eat-In Kitchen
- Built-In Electric Oven
- Built-In Microwave
- Dishwasher
Flooring
- Wood
- Carpet
- Ceramic Tile
- Luxury Vinyl Tile
Bedrooms and Bathrooms
- 3 Bedrooms
- Walk-In Closet
- 2 Full Bathrooms
- Garden Bath
Laundry
- Laundry Room
- Dryer
- Washer
Outdoor Features
- Deck
- Covered Patio or Porch
Schools
- Evans Elementary And Middle School
- Evans High School
Utilities
- Forced Air Heating and Cooling System
Listing and Financial Details
- Assessor Parcel Number 067c107
Community Details
Overview
- Farmington Subdivision
Amenities
- Clubhouse
Recreation
- Tennis Courts
- Community Playground
- Community Pool
Map
Create a Home Valuation Report for This Property
The Home Valuation Report is an in-depth analysis detailing your home's value as well as a comparison with similar homes in the area
Home Values in the Area
Average Home Value in this Area
Tax History
| Year | Tax Paid | Tax Assessment Tax Assessment Total Assessment is a certain percentage of the fair market value that is determined by local assessors to be the total taxable value of land and additions on the property. | Land | Improvement |
|---|---|---|---|---|
| 2025 | $3,163 | $130,195 | $26,004 | $104,191 |
| 2024 | $3,027 | $118,800 | $22,800 | $96,000 |
| 2023 | $3,027 | $103,254 | $23,104 | $80,150 |
| 2022 | $2,494 | $93,712 | $20,704 | $73,008 |
| 2021 | $2,373 | $85,130 | $18,704 | $66,426 |
| 2020 | $2,300 | $80,729 | $18,004 | $62,725 |
| 2019 | $2,140 | $74,970 | $16,404 | $58,566 |
| 2018 | $2,081 | $72,581 | $16,104 | $56,477 |
| 2017 | $1,937 | $67,176 | $16,404 | $50,772 |
| 2016 | $1,895 | $68,136 | $14,580 | $53,556 |
| 2015 | $622 | $67,013 | $14,180 | $52,833 |
| 2014 | $628 | $65,795 | $11,880 | $53,915 |
Source: Public Records
Property History
| Date | Event | Price | List to Sale | Price per Sq Ft | Prior Sale |
|---|---|---|---|---|---|
| 11/19/2025 11/19/25 | Pending | -- | -- | -- | |
| 11/17/2025 11/17/25 | Price Changed | $284,900 | -2.6% | $167 / Sq Ft | |
| 11/12/2025 11/12/25 | For Sale | $292,500 | 0.0% | $171 / Sq Ft | |
| 10/02/2025 10/02/25 | Pending | -- | -- | -- | |
| 08/14/2025 08/14/25 | For Sale | $292,500 | -1.5% | $171 / Sq Ft | |
| 11/29/2023 11/29/23 | Sold | $297,000 | -0.7% | $174 / Sq Ft | View Prior Sale |
| 11/03/2023 11/03/23 | Pending | -- | -- | -- | |
| 10/20/2023 10/20/23 | Price Changed | $299,000 | -0.3% | $175 / Sq Ft | |
| 10/03/2023 10/03/23 | Price Changed | $300,000 | -2.0% | $176 / Sq Ft | |
| 09/22/2023 09/22/23 | Price Changed | $306,000 | -2.8% | $179 / Sq Ft | |
| 09/11/2023 09/11/23 | For Sale | $314,900 | -- | $185 / Sq Ft |
Source: REALTORS® of Greater Augusta
Purchase History
| Date | Type | Sale Price | Title Company |
|---|---|---|---|
| Warranty Deed | $287,000 | -- | |
| Warranty Deed | $297,000 | -- | |
| Warranty Deed | -- | -- | |
| Deed | $174,900 | -- | |
| Warranty Deed | $143,900 | -- |
Source: Public Records
Mortgage History
| Date | Status | Loan Amount | Loan Type |
|---|---|---|---|
| Previous Owner | $99,900 | New Conventional | |
| Previous Owner | $115,100 | Purchase Money Mortgage |
Source: Public Records
Source: REALTORS® of Greater Augusta
MLS Number: 545842
APN: 067C107
Nearby Homes
- 534 Oconee Cir
- 102 Highgrass Trail
- 500 Oconee Cir
- 322 Farmington Dr
- 5458 Everlook Cir
- 4817 Tanner Oaks Dr
- 263 Asa Way
- 4876 Rolling Hill Rd
- 928 Rollo Domino Cir
- 805 Leslie Ct
- 509 Sagebrush Trail
- 647 Bunchgrass St
- 1764 Davenport Dr
- 512 Sagebrush Trail
- 1022 Glenhaven Dr
- 2229 Millshaven Trail
- 4854 Hereford Farm Rd
- 510 Farmington Cir
- 606 Bunchgrass St
- 329 Holly Oak Way Unit SC79
