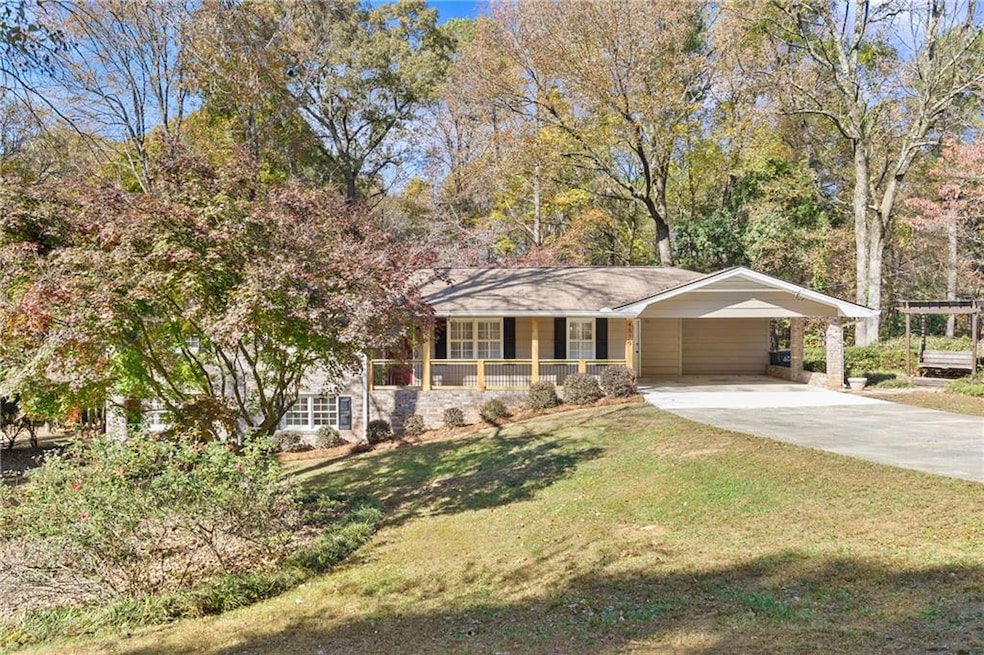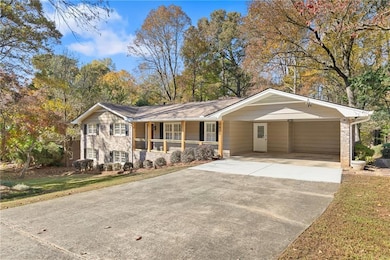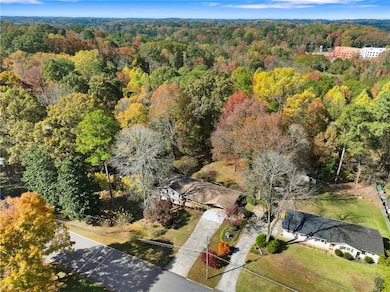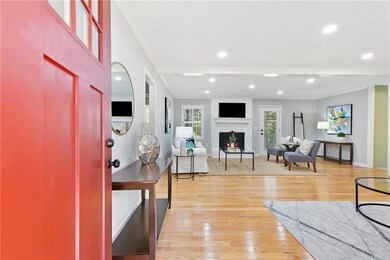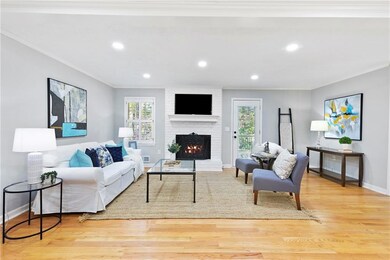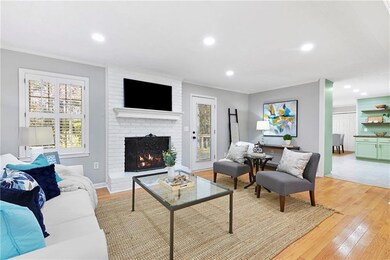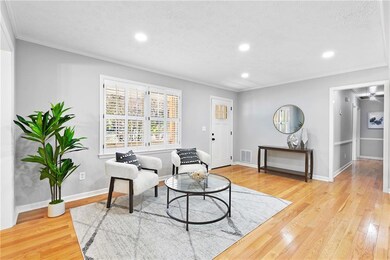4879 Joy Ln SW Lilburn, GA 30047
Estimated payment $2,086/month
Highlights
- Popular Property
- Deck
- Wood Flooring
- Arcado Elementary School Rated A-
- 2-Story Property
- Main Floor Primary Bedroom
About This Home
Welcome home to this beautifully updated 3-bed, 2-bath ranch in Lilburn. This home has been completely renovated and has a full basement. One side of the basement has been partially finished, offering a flexible bonus room with plenty of storage space and closet space—perfect for a home office, guest suite, or second den. The other side is unfinished and could be used as a workshop. The main floor features an open floor plan with a spacious great room and cozy fireplace that flows into a separate dining area. The kitchen shines with brand-new appliances, tile backsplash, new counters, a stylish coffee bar, and plenty of cabinet space. Enjoy the convenience of an eat-in kitchen with an adjacent laundry area. All bedrooms have new carpet and roomy closets. The primary suite includes a renovated bath with a new vanity, reglazed tile, and a sleek glass shower door. The secondary bath is equally impressive with new finishes, fixtures with a modern feel. Outside, you’ll love the large, flat 0.48-acre lot with an expansive deck—ideal for grilling, play, pets, and entertaining. The location is unbeatable: just a short stroll to Old Town Lilburn, with its beautiful park, greenway for walking/running ,shops, and restaurants. Enjoy all that Lilburn offers from, from concerts and festivals to food truck nights and holiday celebrations. This home is located in the desirable Arcado Elementary, Trickum Middle, and Parkview High school cluster. Additionally, it is minutes from Lawrenceville Highway (US29) where you will find even more convenience with nearby grocery stores, restaurants and more. Come see for yourself all this home has to offer.
Listing Agent
Keller Williams Realty Metro Atlanta License #384361 Listed on: 11/13/2025

Open House Schedule
-
Sunday, November 16, 20252:00 to 4:00 pm11/16/2025 2:00:00 PM +00:0011/16/2025 4:00:00 PM +00:00Add to Calendar
Home Details
Home Type
- Single Family
Est. Annual Taxes
- $492
Year Built
- Built in 1971
Lot Details
- 0.48 Acre Lot
- Private Entrance
- Level Lot
- Private Yard
- Back and Front Yard
Home Design
- 2-Story Property
- Composition Roof
- Four Sided Brick Exterior Elevation
Interior Spaces
- Central Vacuum
- Ceiling Fan
- Fireplace With Gas Starter
- Great Room with Fireplace
- Family Room
- Breakfast Room
- Formal Dining Room
- Bonus Room
- Workshop
- Pull Down Stairs to Attic
- Fire and Smoke Detector
Kitchen
- Eat-In Kitchen
- Breakfast Bar
- Electric Oven
- Electric Cooktop
- Dishwasher
- Stone Countertops
- Disposal
Flooring
- Wood
- Carpet
- Ceramic Tile
Bedrooms and Bathrooms
- 3 Main Level Bedrooms
- Primary Bedroom on Main
- Walk-In Closet
- 2 Full Bathrooms
- Shower Only
Laundry
- Laundry Room
- Laundry on main level
- Laundry in Kitchen
Finished Basement
- Partial Basement
- Interior and Exterior Basement Entry
- Crawl Space
- Natural lighting in basement
Parking
- 2 Carport Spaces
- Driveway
Outdoor Features
- Deck
- Shed
- Front Porch
Utilities
- Forced Air Heating and Cooling System
- Heating System Uses Natural Gas
- 220 Volts
- Septic Tank
- Phone Available
- Cable TV Available
Community Details
- Stoneview Acres Subdivision
Listing and Financial Details
- Assessor Parcel Number R6122 037
Map
Home Values in the Area
Average Home Value in this Area
Tax History
| Year | Tax Paid | Tax Assessment Tax Assessment Total Assessment is a certain percentage of the fair market value that is determined by local assessors to be the total taxable value of land and additions on the property. | Land | Improvement |
|---|---|---|---|---|
| 2024 | $492 | $133,280 | $22,200 | $111,080 |
| 2023 | $492 | $133,040 | $28,400 | $104,640 |
| 2022 | $489 | $112,120 | $24,000 | $88,120 |
| 2021 | $489 | $73,480 | $14,000 | $59,480 |
| 2020 | $967 | $73,480 | $14,000 | $59,480 |
| 2019 | $959 | $73,480 | $14,000 | $59,480 |
| 2018 | $920 | $65,040 | $14,000 | $51,040 |
| 2016 | $876 | $55,520 | $12,800 | $42,720 |
| 2015 | $868 | $50,720 | $10,000 | $40,720 |
| 2014 | $875 | $50,720 | $10,000 | $40,720 |
Property History
| Date | Event | Price | List to Sale | Price per Sq Ft |
|---|---|---|---|---|
| 11/13/2025 11/13/25 | For Sale | $387,900 | -- | $198 / Sq Ft |
Purchase History
| Date | Type | Sale Price | Title Company |
|---|---|---|---|
| Limited Warranty Deed | $250,000 | -- |
Source: First Multiple Listing Service (FMLS)
MLS Number: 7681030
APN: 6-122-037
- 346 Trigg Ct NW
- 144 1st Ave NW
- 40 Jon Jeff Dr NW
- 5080 Cricket Ct SW
- 335 Jon Jeff Dr NW Unit 2
- 4541 Arcado Rd SW
- 498 Cole Dr SW
- 247 Sandra Dr NW
- 181 Dewey Rd Unit 70
- 246 Sandra Dr NW
- 532 Villa Dr SW
- 471 Village Green Ct SW
- 475 Holly Ridge Dr NW Unit B
- 475 Holly Ridge Dr NW Unit 1
- 570 Village Green Ct SW
- 349 Charmers Way SW
- 276 Chambre Ct SW
- 5682 Plain Field Ln
- 500 Rockfern Ct
- 217 Jennifer Ln NW
