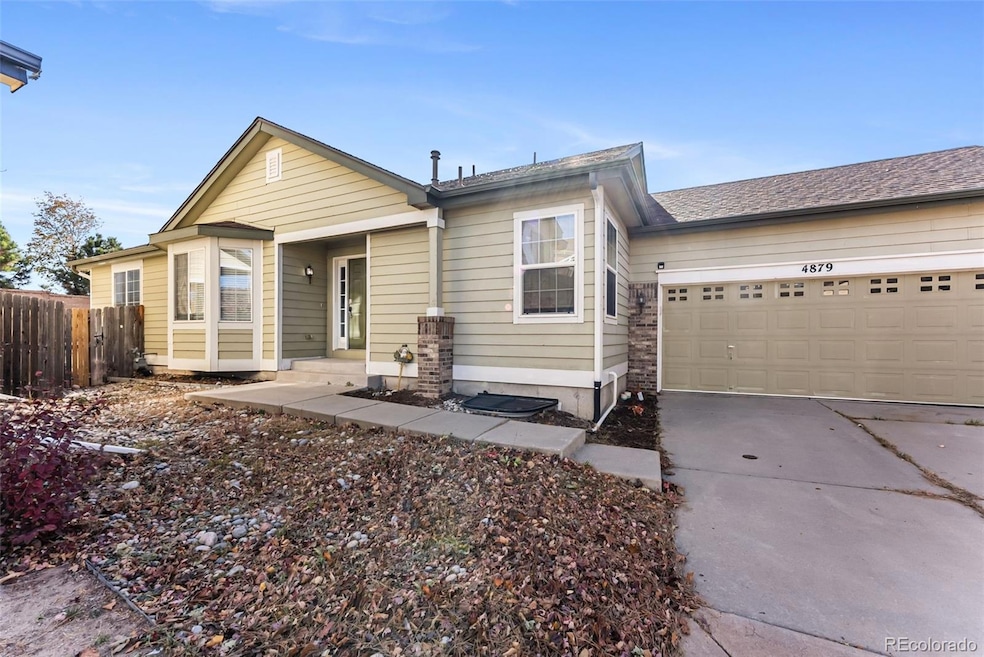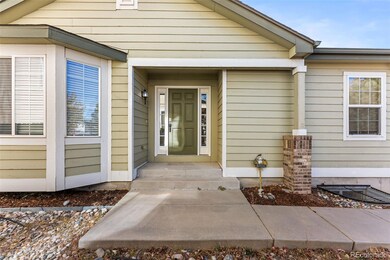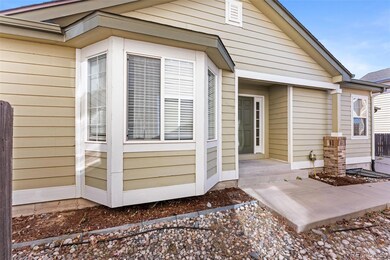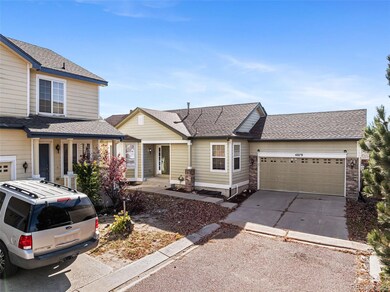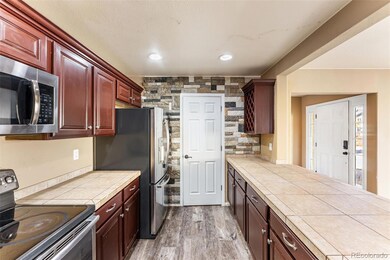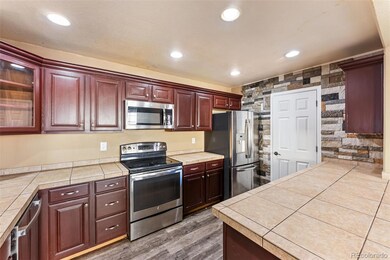4879 Turning Leaf Way Colorado Springs, CO 80922
Stetson Hills NeighborhoodEstimated payment $2,728/month
Highlights
- Primary Bedroom Suite
- 2 Car Attached Garage
- Tile Countertops
- Coeur D'Alene Avenue Elementary School Rated A-
- Soaking Tub
- Laundry Room
About This Home
Discover the potential of this 4-bedroom, 3-bathroom home in the highly sought-after Willowind community! From the moment you walk in, you’ll appreciate the open and spacious floorplan, filled with natural light. The living room features a cozy fireplace—perfect for relaxing evenings or hosting guests. The kitchen offers durable countertops, a generous pantry, and a breakfast bar ideal for quick meals or gathering with family and friends. The primary suite is a generously sized featuring an en suite bathroom with a dual-sink vanity, a separate soaking tub, and a walk-in shower. The finished basement includes a wet bar and provides endless options—turn it into a theater room, game room, home gym, or office. Step outside to a wooden deck perfect for summer BBQs and outdoor entertaining. While this home offers great space and a wonderful layout, it also presents a chance to build instant equity with some cosmetic updates—a fresh coat of paint and some new flooring will really make it shine. Conveniently located near military bases, parks, and shopping, this home is ready for your personal touch and future memories.
Listing Agent
Sellstate Alliance Realty Brokerage Email: carriesellscolorado@gmail.com,719-651-2199 License #100044747 Listed on: 11/07/2025

Home Details
Home Type
- Single Family
Est. Annual Taxes
- $1,818
Year Built
- Built in 2005
Lot Details
- 4,660 Sq Ft Lot
- Partially Fenced Property
- Level Lot
- Property is zoned PUD AO
HOA Fees
- $73 Monthly HOA Fees
Parking
- 2 Car Attached Garage
Home Design
- Fixer Upper
- Frame Construction
- Composition Roof
- Vinyl Siding
Interior Spaces
- 1-Story Property
- Gas Fireplace
- Family Room
- Living Room with Fireplace
- Dining Room
- Laundry Room
Kitchen
- Range
- Microwave
- Dishwasher
- Tile Countertops
Flooring
- Carpet
- Laminate
- Tile
Bedrooms and Bathrooms
- 4 Bedrooms | 3 Main Level Bedrooms
- Primary Bedroom Suite
- En-Suite Bathroom
- 3 Full Bathrooms
- Soaking Tub
Basement
- Basement Fills Entire Space Under The House
- 1 Bedroom in Basement
Schools
- Stetson Elementary School
- Horizon Middle School
- Sand Creek High School
Utilities
- Forced Air Heating and Cooling System
- Natural Gas Connected
Community Details
- Hammersmith Management, Inc. Association, Phone Number (303) 980-0700
- Willowind At Stetson Hills Subdivision
Listing and Financial Details
- Assessor Parcel Number 53204-17-019
Map
Home Values in the Area
Average Home Value in this Area
Tax History
| Year | Tax Paid | Tax Assessment Tax Assessment Total Assessment is a certain percentage of the fair market value that is determined by local assessors to be the total taxable value of land and additions on the property. | Land | Improvement |
|---|---|---|---|---|
| 2025 | $1,818 | $34,350 | -- | -- |
| 2024 | $1,719 | $34,420 | $5,090 | $29,330 |
| 2023 | $1,719 | $34,420 | $5,090 | $29,330 |
| 2022 | $1,439 | $24,690 | $4,590 | $20,100 |
| 2021 | $1,500 | $25,400 | $4,720 | $20,680 |
| 2020 | $1,370 | $22,910 | $3,930 | $18,980 |
| 2019 | $1,355 | $22,910 | $3,930 | $18,980 |
| 2018 | $1,114 | $18,470 | $3,330 | $15,140 |
| 2017 | $1,120 | $18,470 | $3,330 | $15,140 |
| 2016 | $1,130 | $18,370 | $3,240 | $15,130 |
| 2015 | $1,131 | $18,370 | $3,240 | $15,130 |
| 2014 | $992 | $15,800 | $3,060 | $12,740 |
Property History
| Date | Event | Price | List to Sale | Price per Sq Ft |
|---|---|---|---|---|
| 11/07/2025 11/07/25 | For Sale | $475,000 | -- | $157 / Sq Ft |
Purchase History
| Date | Type | Sale Price | Title Company |
|---|---|---|---|
| Special Warranty Deed | $510,000 | None Listed On Document | |
| Special Warranty Deed | $495,000 | Stewart Title | |
| Interfamily Deed Transfer | -- | None Available | |
| Interfamily Deed Transfer | -- | None Available | |
| Warranty Deed | $230,000 | Unified Title Company | |
| Quit Claim Deed | -- | None Available | |
| Interfamily Deed Transfer | -- | None Available | |
| Warranty Deed | $182,500 | Unified Title Company | |
| Warranty Deed | $216,700 | -- |
Mortgage History
| Date | Status | Loan Amount | Loan Type |
|---|---|---|---|
| Open | $492,494 | VA | |
| Previous Owner | $232,620 | VA | |
| Previous Owner | $230,000 | VA | |
| Previous Owner | $182,500 | VA | |
| Previous Owner | $221,335 | VA |
Source: REcolorado®
MLS Number: 8695590
APN: 53204-17-019
- 7703 Autumn Leaf Way
- 5002 Sand Ripples Ln
- 7558 Patina Ct
- 4791 Amazonite Dr
- 4578 Gray Fox Heights Unit 52
- 7723 Valley Quail Point
- 4831 Desert Varnish Dr
- 7711 Valley Quail Point
- 7705 Valley Quail Point
- 7065 Stockwell Dr
- 4006 Gray Fox Heights
- 7785 Grosbeak Point
- 7659 Marmot Point
- 4349 Kaolin Ct
- 4391 Gneiss Loop
- 7668 Crested Jay Point
- 4655 Vireos View
- 4318 Kaolin Ct
- 4656 Gneiss Loop
- 7578 Lost Pony Place
- 7785 Blue Vail Way
- 6955 Stockwell Dr
- 4600 Gneiss Loop
- 6855 Stockwell Dr
- 5011 Amazonite Dr
- 4047 Wyedale Way
- 4028 Ryedale Way
- 3934 Wyedale Way
- 3975 Ryedale Way
- 3921 Wyedale Way
- 6825 Timm Ct Unit Upstairs South Bedroom
- 7554 Stetson Highlands Dr
- 5812 Brennan Ave
- 3822 Pronghorn Meadows Cir
- 4745 Purcell Dr
- 4142 Heathmoor Dr
- 3716 Reindeer Cir
- 6734 Akerman Dr
- 5960 Faxon Ct
- 6627 Sonny Blue Dr
