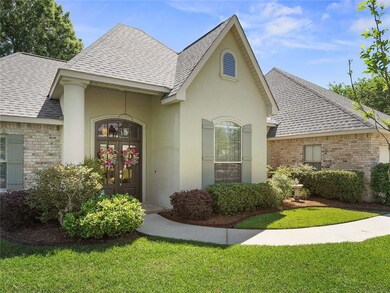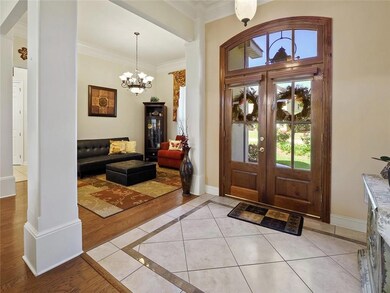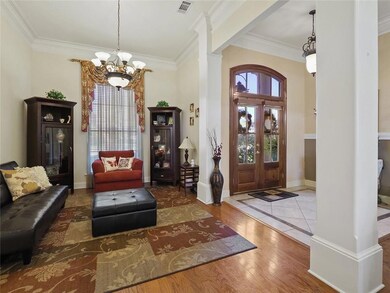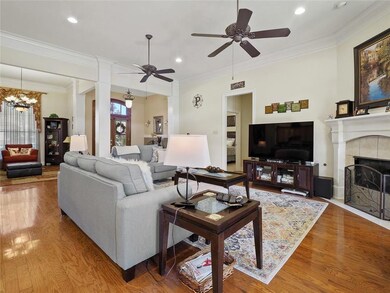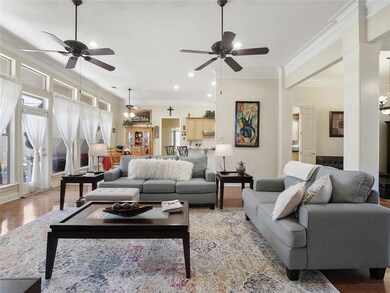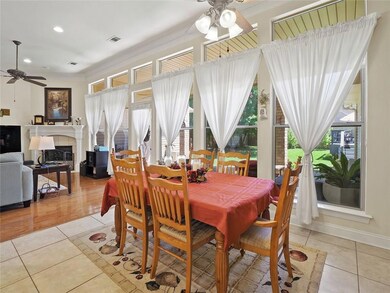
488 Aspen Ln Covington, LA 70433
Highlights
- Above Ground Pool
- French Provincial Architecture
- Granite Countertops
- Marigny Elementary School Rated A-
- Jetted Tub in Primary Bathroom
- Covered Patio or Porch
About This Home
As of July 2020Beautiful 4 bedroom,3 bath home in gated Estates of Northpark*Spacious open floor plan with high ceilings*Woods floors in Living & Dining*Large Kitchen features granite counters, stainless appliances & large breakfast bar*Wall of windows overlooks covered patio & rear yard w/pool surrounded by new Trek decking*Irrigation system*Minutes to I12, Causeway & shopping*Neighborhood Amenities include tennis court, pool, walking/biking trails, playground*Roof 2 yrs old*ACs 5 yrs old*Mandeville Schools*Flood Zone C
Last Agent to Sell the Property
1 Percent Lists Premier License #000072213 Listed on: 04/25/2020
Last Buyer's Agent
Berkshire Hathaway HomeServices Preferred, REALTOR License #995686787

Home Details
Home Type
- Single Family
Est. Annual Taxes
- $2,989
Year Built
- Built in 2003
Lot Details
- 0.32 Acre Lot
- Lot Dimensions are 90x150x75x150
- Fenced
- Rectangular Lot
- Sprinkler System
- Property is in excellent condition
HOA Fees
- $75 Monthly HOA Fees
Home Design
- French Provincial Architecture
- Brick Exterior Construction
- Slab Foundation
- Shingle Roof
- Vinyl Siding
- Stucco
Interior Spaces
- 2,528 Sq Ft Home
- Property has 1 Level
- Ceiling Fan
- Gas Fireplace
- Fire Sprinkler System
Kitchen
- Oven
- Cooktop
- Microwave
- Dishwasher
- Stainless Steel Appliances
- Granite Countertops
Bedrooms and Bathrooms
- 4 Bedrooms
- 3 Full Bathrooms
- Jetted Tub in Primary Bathroom
Parking
- 2 Car Attached Garage
- Garage Door Opener
Outdoor Features
- Above Ground Pool
- Covered Patio or Porch
Utilities
- Two cooling system units
- Central Heating and Cooling System
- Cable TV Available
Additional Features
- Energy-Efficient HVAC
- Outside City Limits
Listing and Financial Details
- Assessor Parcel Number 70433488AspenLN
Community Details
Overview
- Northpark Estates Of Subdivision
Recreation
- Community Pool
Ownership History
Purchase Details
Home Financials for this Owner
Home Financials are based on the most recent Mortgage that was taken out on this home.Purchase Details
Home Financials for this Owner
Home Financials are based on the most recent Mortgage that was taken out on this home.Purchase Details
Home Financials for this Owner
Home Financials are based on the most recent Mortgage that was taken out on this home.Similar Homes in Covington, LA
Home Values in the Area
Average Home Value in this Area
Purchase History
| Date | Type | Sale Price | Title Company |
|---|---|---|---|
| Cash Sale Deed | $359,900 | First American Title | |
| Cash Sale Deed | $315,000 | Multiple | |
| Deed | $320,000 | None Available |
Mortgage History
| Date | Status | Loan Amount | Loan Type |
|---|---|---|---|
| Open | $250,000 | New Conventional | |
| Previous Owner | $305,548 | New Conventional | |
| Previous Owner | $272,000 | Assumption |
Property History
| Date | Event | Price | Change | Sq Ft Price |
|---|---|---|---|---|
| 07/30/2020 07/30/20 | Sold | -- | -- | -- |
| 06/30/2020 06/30/20 | Pending | -- | -- | -- |
| 04/25/2020 04/25/20 | For Sale | $359,900 | +14.3% | $142 / Sq Ft |
| 01/18/2013 01/18/13 | Sold | -- | -- | -- |
| 12/19/2012 12/19/12 | Pending | -- | -- | -- |
| 11/21/2012 11/21/12 | For Sale | $315,000 | -- | $125 / Sq Ft |
Tax History Compared to Growth
Tax History
| Year | Tax Paid | Tax Assessment Tax Assessment Total Assessment is a certain percentage of the fair market value that is determined by local assessors to be the total taxable value of land and additions on the property. | Land | Improvement |
|---|---|---|---|---|
| 2024 | $2,989 | $30,107 | $7,000 | $23,107 |
| 2023 | $2,989 | $30,107 | $7,000 | $23,107 |
| 2022 | $309,526 | $30,107 | $7,000 | $23,107 |
| 2021 | $3,090 | $30,107 | $7,000 | $23,107 |
| 2020 | $2,957 | $29,099 | $7,000 | $22,099 |
| 2019 | $4,019 | $29,079 | $6,500 | $22,579 |
| 2018 | $4,047 | $29,079 | $6,500 | $22,579 |
| 2017 | $4,207 | $30,057 | $6,217 | $23,840 |
| 2016 | $4,225 | $30,057 | $6,217 | $23,840 |
| 2015 | $3,130 | $28,764 | $5,950 | $22,814 |
| 2014 | $3,102 | $28,764 | $5,950 | $22,814 |
| 2013 | -- | $28,764 | $5,950 | $22,814 |
Agents Affiliated with this Home
-
Stacia Lamulle

Seller's Agent in 2020
Stacia Lamulle
1 Percent Lists Premier
(985) 778-1995
44 in this area
323 Total Sales
-
Felicity Kahn

Buyer's Agent in 2020
Felicity Kahn
Berkshire Hathaway HomeServices Preferred, REALTOR
(504) 723-4320
90 in this area
296 Total Sales
-
Danny Lyons

Seller's Agent in 2013
Danny Lyons
United Real Estate Partners
(985) 778-3023
17 in this area
46 Total Sales
Map
Source: ROAM MLS
MLS Number: 2249844
APN: 31113
- 89 Catalpa Trace
- 412 Aspen Ln
- 356 Aspen Ln
- 10 Catalpa Trace
- 403 Avenue Palais Royal
- 916 Avenue Du Chateau None
- 916 Avenue Du Chateau
- 351 Holiday Blvd
- 46 Walnut Place
- 301 Avenue Palais Royal
- 301 Avenue Palais Royal None
- 202 Northpark Blvd
- 140 Red Bud Ct
- 158 Emerald Oaks Dr
- Lot 17 Holiday Square Blvd
- LOT 16 Holiday Square Blvd
- LOT 15 Holiday Square Blvd
- LOT 13 Holiday Square Blvd
- 0 Holiday Square Blvd

