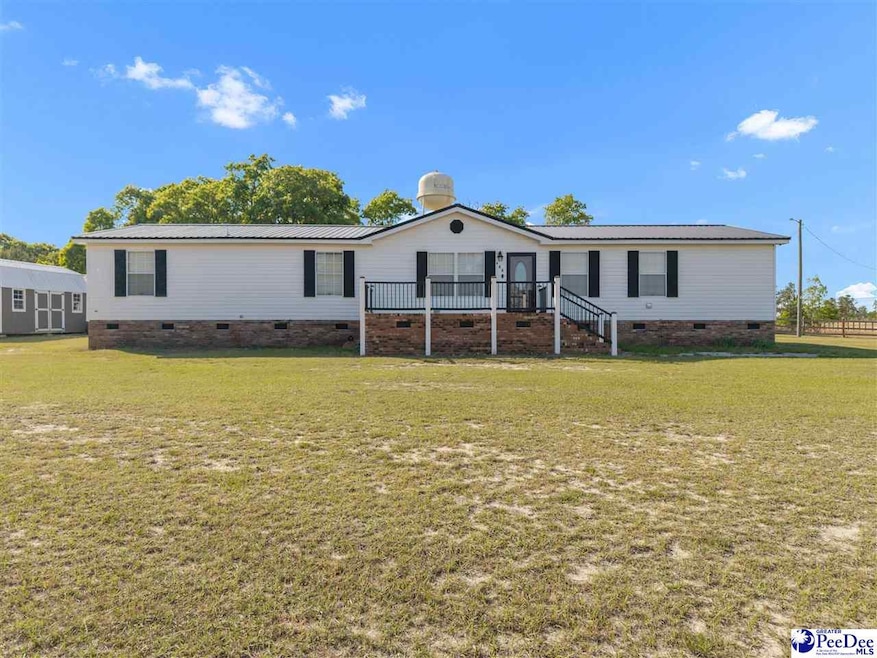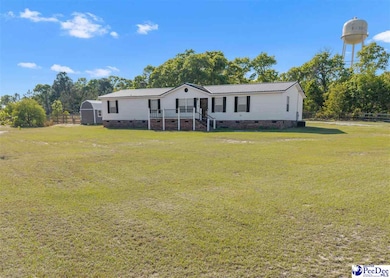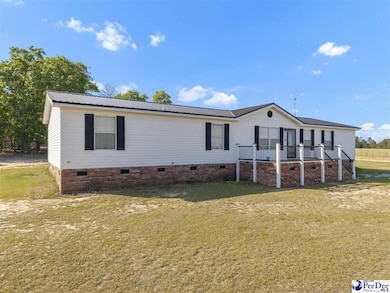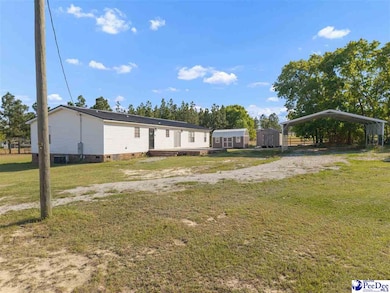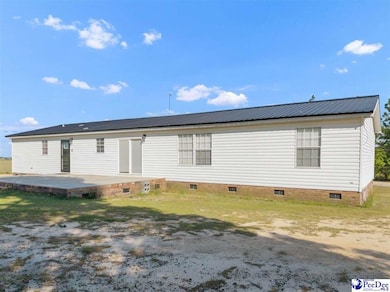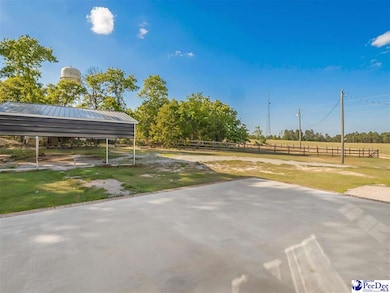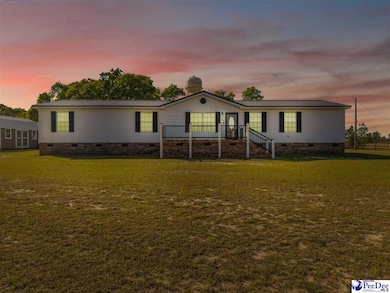
Estimated payment $1,374/month
Highlights
- Deck
- Soaking Tub
- Outdoor Storage
- Porch
- Walk-In Closet
- Central Heating and Cooling System
About This Home
Welcome to 488 Bailey Sawmill Rd a peaceful slice of countryside living just outside the heart of Ruby, SC. This inviting property offers the perfect balance of comfort, space, and Southern charm, making it a true gem for anyone looking to escape the hustle and settle into something slower and sweeter. Situated on a generous lot, this well-maintained home features 4 bedrooms and 2 bathrooms, with a warm and open floor plan designed for easy living. Natural light flows throughout the living spaces, highlighting cozy touches like hardwood flooring, a spacious family room, and a kitchen that’s perfect for both weekday dinners and weekend gatherings. Step outside and you’ll find plenty of room to stretch out—whether you’re planting a garden, setting up a workshop, or just enjoying a quiet evening on the porch with a glass of sweet tea. Surrounded by mature trees and wide-open skies, this property offers the kind of privacy and tranquility that’s getting harder to find. Only a short drive to town conveniences, but far enough to enjoy the peace of rural life, 488 Bailey Sawmill Rd is more than just a house it’s a place to call home.
Property Details
Home Type
- Mobile/Manufactured
Est. Annual Taxes
- $1,580
Year Built
- Built in 2008
Lot Details
- 1 Acre Lot
Parking
- Carport
Home Design
- Metal Roof
- Vinyl Siding
Interior Spaces
- 2,560 Sq Ft Home
- Ceiling Fan
- Blinds
- Laminate Flooring
- Crawl Space
- Storm Doors
- Washer and Dryer Hookup
Kitchen
- Range
- Microwave
Bedrooms and Bathrooms
- 4 Bedrooms
- Walk-In Closet
- 2 Full Bathrooms
- Soaking Tub
- Shower Only
Outdoor Features
- Deck
- Outdoor Storage
- Porch
Schools
- Ruby Elementary School
- Chesterfield-Ruby Middle School
- Chesterfield Hi High School
Mobile Home
Utilities
- Central Heating and Cooling System
- Septic Tank
Community Details
- County Subdivision
Listing and Financial Details
- Assessor Parcel Number 109000000136
Map
Home Values in the Area
Average Home Value in this Area
Property History
| Date | Event | Price | List to Sale | Price per Sq Ft |
|---|---|---|---|---|
| 09/02/2025 09/02/25 | Price Changed | $234,900 | -4.1% | $92 / Sq Ft |
| 05/29/2025 05/29/25 | For Sale | $245,000 | -- | $96 / Sq Ft |
About the Listing Agent

Keon Aldrich is the Owner/Broker in Charge of Pee Dee Elite Realty, located in Florence, SC. She has been in Real Estate for almost twenty years and in 2018 was voted in by the association membership for the position of the President of the Board of Realtors for the Pee Dee REALTOR® Association, which has over six hundred members and covers seven counties. Keon has held many positions throughout her career in Real Estate, on a local level as a director on the board of Realtors for nine years
Keon's Other Listings
Source: Pee Dee REALTOR® Association
MLS Number: 20252014
- 281 Locatis Ln
- 141 Ethel Ln
- 3337 Douglas Mill Rd
- 1042 Bart Thurman Rd
- Hwy 9 Angelus Rd
- 7771 S Carolina 265
- 29 Mary D Rd
- 0029 Mary D Rd
- 006 Captain J D Burr Rd Unit 6
- 003 Captain J D Burr Rd Unit 3
- 002 Captain J D Burr Rd Unit 2
- 001 Captain J D Burr Rd Unit 1
- 005 Captain J D Burr Rd Unit 5
- 004 Captain J D Burr Rd Unit 4
- 0 Hough St
- 390 Ts Sellers Rd
- 2939 Landfill Rd
- 0000 Riley Rd Unit 4
- 0000 Riley Rd Unit 3
- 1272 Huntley Shop Rd
- 1636 Airport Rd
- 208 W Sewell St
- 226 S Elm St
- 1291 Baker Rd
- 4 State Road S-13-179
- 55 Cobbler Dr
- 1144 Forest Dr
- 114 Shady Ln
- 7867 Ansonville Polkton Rd
- 238 S Main St
- 226 S Main St
- 1504 N Carolina 145
- 1211 Fremont Dr
- 1101 Ansonville Rd
- 1340 Lena St
- 1015 Barbara Jean Ln
- 1209 Cottage Green Dr
- 105 Gandy Dr
- 207 14th St
- 000 Barefoot St
