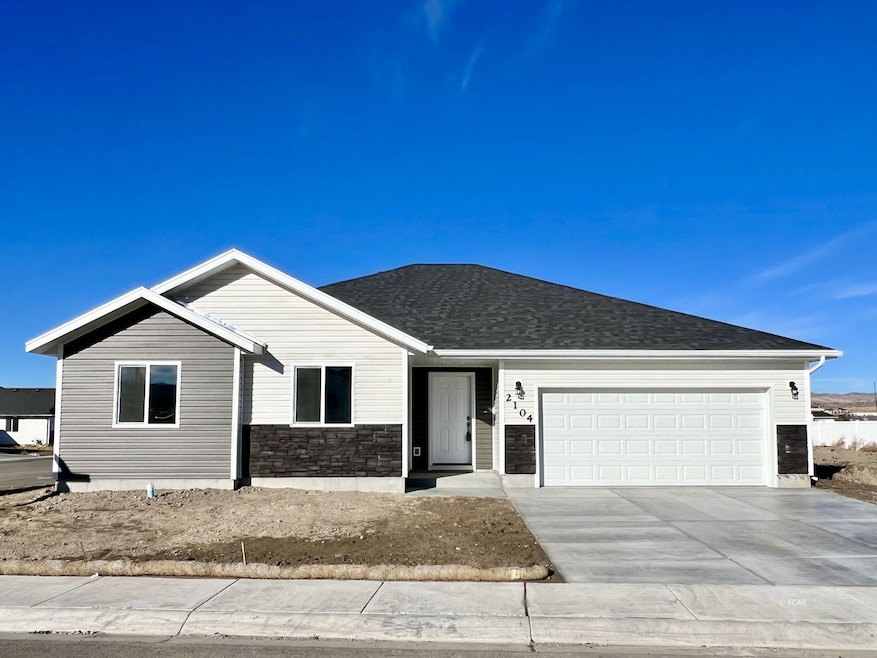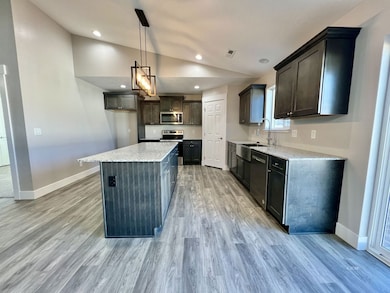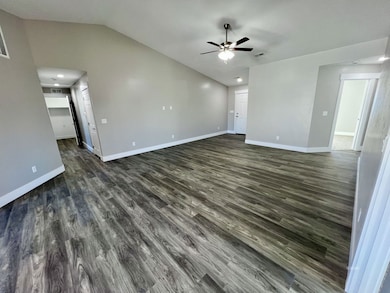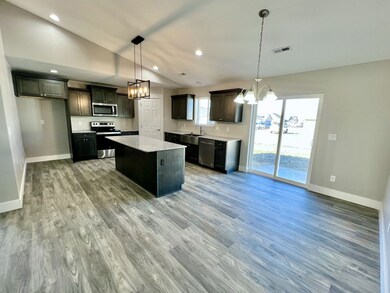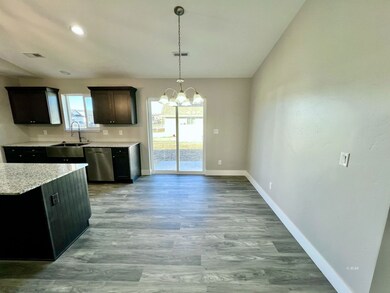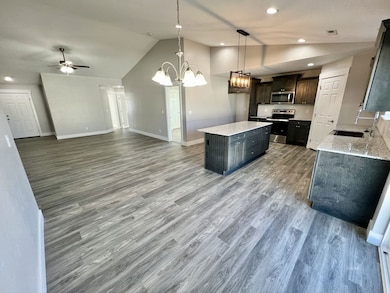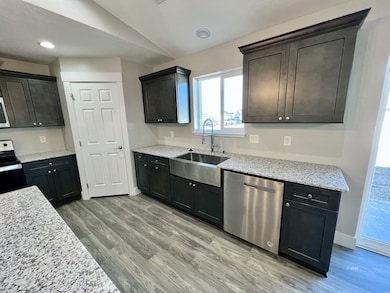488 Flora Plaza Spring Creek, NV 89815
Estimated payment $2,315/month
Highlights
- Marina
- Cul-De-Sac
- Open Patio
- Vaulted Ceiling
- Walk-In Closet
- Forced Air Heating and Cooling System
About This Home
Model: The Sparks w 3 car garage Status -Not Permitted. Buyer may choose colors. Estimated Close of Escrow date is TBD. Builder to pay up to $5000 toward buyers closing costs. Up to $1000 to be paid in closing costs by preferred lender. New standard features include: carpeting in bedrooms, luxury vinyl plank flooring throughout the rest of the home, vaulted or coffered ceilings (depending on the model), central air conditioning, granite countertops, a full tile backsplash in the kitchen, soft-close cabinets and drawers, stainless steel appliances including microwave, dishwasher, gas or electric range, a kitchen island. Tile backsplashes in bathrooms. The master bath includes dual vanity, and a tile tub surround or a tile shower floor (depending on the model). Walk-in closet with shelving and boxes. Garage door opener with keypad, and a remote. Please note that a refrigerator is no longer included as a standard feature. If home is not permitted a model change can be made with builder approval. Photos are for illustrative purposes only.
Listing Agent
Coldwell Banker Excel Brokerage Phone: (775) 934-4984 License #BS.0027506 Listed on: 09/16/2024

Home Details
Home Type
- Single Family
Est. Annual Taxes
- $0
Year Built
- Built in 2025
Lot Details
- 2.64 Acre Lot
- Cul-De-Sac
- Zoning described as AR
HOA Fees
- $83 Monthly HOA Fees
Parking
- 3 Car Garage
Home Design
- Asphalt Roof
- Vinyl Siding
Interior Spaces
- 1,660 Sq Ft Home
- 1-Story Property
- Vaulted Ceiling
- Ceiling Fan
- Crawl Space
- Washer and Dryer Hookup
Kitchen
- Electric Oven
- Electric Range
- Dishwasher
- Disposal
Flooring
- Carpet
- Vinyl
Bedrooms and Bathrooms
- 4 Bedrooms
- Walk-In Closet
- 2 Full Bathrooms
Outdoor Features
- Open Patio
- Rain Gutters
Schools
- Spring Creek Middle School
- Spring Creek High School
Utilities
- Forced Air Heating and Cooling System
- Heating System Uses Propane
- Propane Water Heater
Listing and Financial Details
- Assessor Parcel Number 041-006-054
Community Details
Overview
- Association fees include common areas, golf, playground, road maintenance
- Spring Creek 106B Subdivision
Recreation
- Marina
Map
Home Values in the Area
Average Home Value in this Area
Tax History
| Year | Tax Paid | Tax Assessment Tax Assessment Total Assessment is a certain percentage of the fair market value that is determined by local assessors to be the total taxable value of land and additions on the property. | Land | Improvement |
|---|---|---|---|---|
| 2025 | $0 | $14,400 | $14,000 | $400 |
| 2024 | $0 | $14,388 | $14,000 | $388 |
| 2023 | $270 | $10,346 | $9,975 | $371 |
| 2022 | $250 | $10,285 | $9,975 | $310 |
| 2021 | $232 | $10,271 | $9,975 | $296 |
| 2020 | $219 | $10,271 | $9,975 | $296 |
| 2019 | $211 | $7,982 | $7,700 | $282 |
| 2018 | $201 | $8,001 | $7,700 | $301 |
| 2017 | $174 | $8,007 | $7,700 | $307 |
| 2016 | $162 | $7,925 | $7,700 | $225 |
| 2015 | $152 | $7,914 | $7,700 | $214 |
| 2014 | $143 | $7,914 | $7,700 | $214 |
Property History
| Date | Event | Price | List to Sale | Price per Sq Ft | Prior Sale |
|---|---|---|---|---|---|
| 03/31/2025 03/31/25 | Price Changed | $423,500 | +2.4% | $255 / Sq Ft | |
| 01/14/2025 01/14/25 | Price Changed | $413,600 | +1.7% | $249 / Sq Ft | |
| 01/02/2025 01/02/25 | Price Changed | $406,600 | +0.5% | $245 / Sq Ft | |
| 10/01/2024 10/01/24 | Price Changed | $404,700 | +1.4% | $244 / Sq Ft | |
| 09/16/2024 09/16/24 | For Sale | $399,000 | +786.7% | $240 / Sq Ft | |
| 09/13/2024 09/13/24 | Sold | $45,000 | -15.1% | -- | View Prior Sale |
| 02/20/2024 02/20/24 | For Sale | $53,000 | -- | -- |
Purchase History
| Date | Type | Sale Price | Title Company |
|---|---|---|---|
| Bargain Sale Deed | $45,000 | Stewart Title | |
| Interfamily Deed Transfer | -- | None Available |
Source: Elko County Association of REALTORS®
MLS Number: 3625360
APN: 041-006-054
- 223 Blakeland Dr
- 491 Blakeland Dr
- 470 Lawndale Dr
- 221 Trentwood Dr
- 549 Ashcroft Dr
- 219 Northglen Dr
- 267 Northglen Dr
- 353 Parkchester Dr
- 0 Turquoise Ave Unit 23737763
- 0 Turquoise Ave Unit 3625240
- 0 Turquoise Ave Unit 3626191
- 589 Frisco Place
- 208 Spring Creek Pkwy
- 187 Flowing Wells Dr
- 482 Frisco Dr
- 411 Parkchester Dr
- 22 Gallinas Dr
- 243 Country Club Pkwy
- 260 Country Club Pkwy
- 241 Country Club Pkwy
