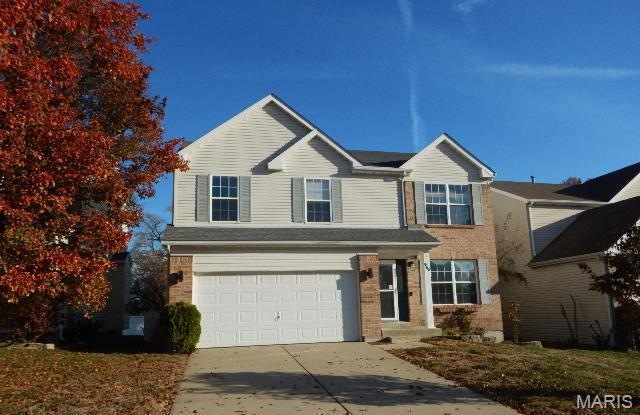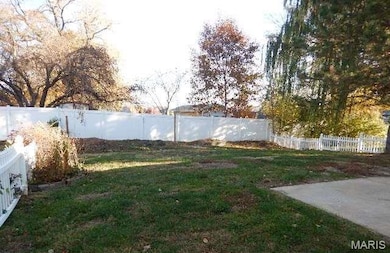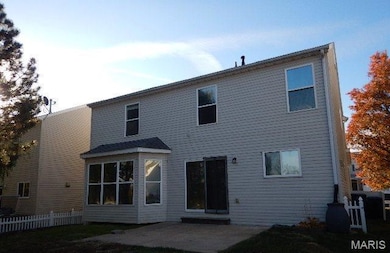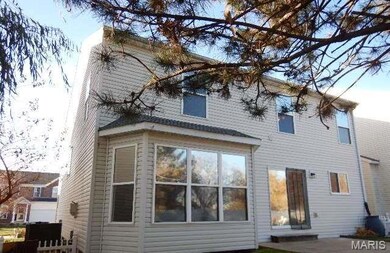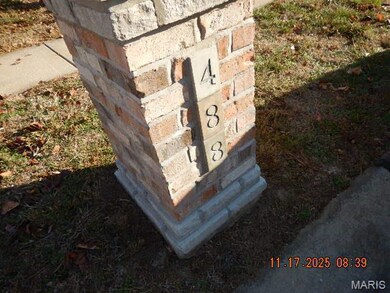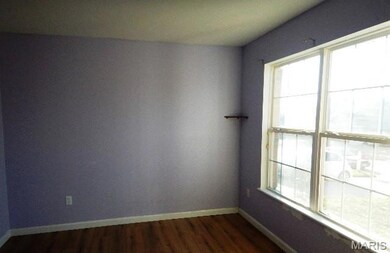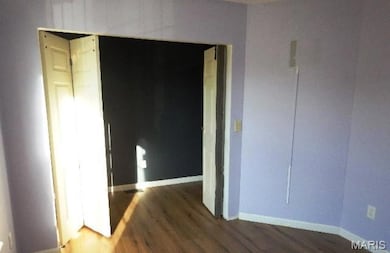488 Fortress Ct Saint Charles, MO 63303
Estimated payment $2,182/month
Highlights
- Traditional Architecture
- 1 Fireplace
- 2 Car Attached Garage
- Harvest Ridge Elementary School Rated A
- Covered Patio or Porch
- Brick Veneer
About This Home
Spacious and open two story home with so much to offer! Three levels of living in this home! Special features include: updated laminate flooring on main level, gas fireplace, bay window, smart home lighting, attached two car garage, vinyl siding and vinyl fencing. Main floor has office just off the entrance, a spacious living room with fireplace which opens to the spacious kitchen and dining area, and a half bath. , partially finished lower level with a half bath, vinyl fencing in the back yard, and vinyl siding on the exterior! Upper level has four bedrooms, sitting area and two full bathrooms. Primary bedroom with full en-suite and walk in closet. Lower level finished with a large family room, media area and a half bathroom. There are a total of four bedrooms, an office, two full baths and two half baths! Built-in sweat equity with painting and minor repairs. Centrally located in St Charles, near shopping, schools, highway and Lindenwood University. This house has so much to offer! Easy to show and ready for a new owner. Set your appointment today!
Listing Agent
Mid America Property Partners License #1999056881 Listed on: 11/20/2025
Home Details
Home Type
- Single Family
Est. Annual Taxes
- $3,711
Year Built
- Built in 2004
Lot Details
- 5,663 Sq Ft Lot
- Vinyl Fence
- Back Yard
HOA Fees
- $29 Monthly HOA Fees
Parking
- 2 Car Attached Garage
- Off-Street Parking
Home Design
- Traditional Architecture
- Brick Veneer
- Frame Construction
- Vinyl Siding
- Concrete Perimeter Foundation
Interior Spaces
- 2-Story Property
- Ceiling Fan
- 1 Fireplace
- Sliding Doors
- Panel Doors
Kitchen
- Range
- Microwave
- Dishwasher
Flooring
- Carpet
- Laminate
Bedrooms and Bathrooms
- 4 Bedrooms
Partially Finished Basement
- Basement Fills Entire Space Under The House
- Finished Basement Bathroom
Schools
- Harvest Ridge Elem. Elementary School
- Barnwell Middle School
- Francis Howell North High School
Additional Features
- Covered Patio or Porch
- Forced Air Heating and Cooling System
Community Details
- Association fees include common area maintenance
- Enclave At Montclair Association
Listing and Financial Details
- Assessor Parcel Number 3-0162-9436-01-0041.0000000
Map
Home Values in the Area
Average Home Value in this Area
Tax History
| Year | Tax Paid | Tax Assessment Tax Assessment Total Assessment is a certain percentage of the fair market value that is determined by local assessors to be the total taxable value of land and additions on the property. | Land | Improvement |
|---|---|---|---|---|
| 2025 | $3,711 | $65,982 | -- | -- |
| 2023 | $3,709 | $62,587 | $0 | $0 |
| 2022 | $3,118 | $48,890 | $0 | $0 |
| 2021 | $3,121 | $48,890 | $0 | $0 |
| 2020 | $3,085 | $46,473 | $0 | $0 |
| 2019 | $3,071 | $46,473 | $0 | $0 |
| 2018 | $3,030 | $43,462 | $0 | $0 |
| 2017 | $2,986 | $43,462 | $0 | $0 |
| 2016 | $2,790 | $39,105 | $0 | $0 |
| 2015 | $2,784 | $39,105 | $0 | $0 |
| 2014 | $2,645 | $36,029 | $0 | $0 |
Property History
| Date | Event | Price | List to Sale | Price per Sq Ft |
|---|---|---|---|---|
| 11/20/2025 11/20/25 | For Sale | $349,900 | -- | $173 / Sq Ft |
Purchase History
| Date | Type | Sale Price | Title Company |
|---|---|---|---|
| Warranty Deed | $310,000 | None Listed On Document | |
| Warranty Deed | $237,114 | Multiple |
Mortgage History
| Date | Status | Loan Amount | Loan Type |
|---|---|---|---|
| Open | $244,000 | New Conventional | |
| Previous Owner | $189,691 | New Conventional | |
| Closed | $35,567 | No Value Available |
Source: MARIS MLS
MLS Number: MIS25077634
APN: 3-0162-9436-01-0041.0000000
- 460 Fortress Ct
- 491 Angelique Place
- 1092 Pierpoint Ln
- 8 Chandler Ct
- 397 Montclair Tower Dr
- 25 Aubrey Place
- 1777 Chandler Way
- 377 Sturbridge Dr
- 24 Towerbridge Place
- 1033 Sherbrooke Rd
- 880 Chestnut Oak Dr
- 10 Twin Oaks Dr
- 2006 Avignon Ct Unit D
- 2018 Avignon Ct Unit C
- 2027 Ami Ct Unit 20E
- 4 Rustling Leaves Ct
- 1734 Beverly Dr
- 2074 Duclair Pkwy
- 4 Fairview Dr
- 23 Melody Ln S
- 1 Riverine Dr
- 1400 Aberdeen Ct
- 901 Time Centre Dr
- 1650 S 5th St Unit C
- 100 Katy Trail Ln
- 1650 Beale St
- 333 Mulholland Dr
- 1723 Lynncove Ln
- 160 Diekamp Ln
- 10 Bel Rae Ct
- 200 Ameristar Blvd
- 50 Gary Ct Unit B
- 747 Cunningham Ave Unit LOT7
- 2414 Chesstal St
- 2606 Horseshoe Ridge
- 1300 Sun Lake Dr
- 520 S 6th St Unit 518
- 1055 First Capitol Dr Unit B
- 1428 Hudson Landing
- 708 Kingston Terrace Ct
