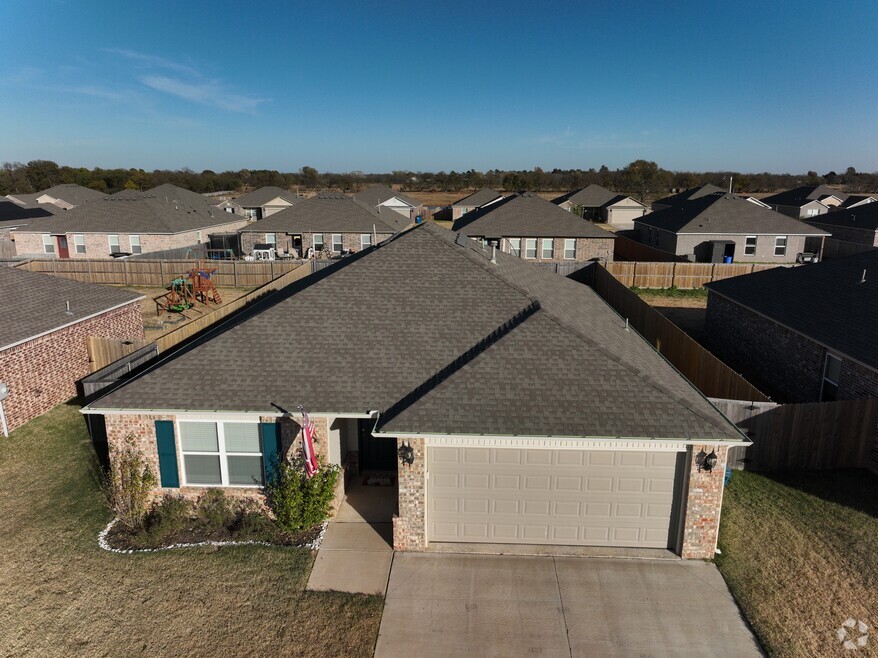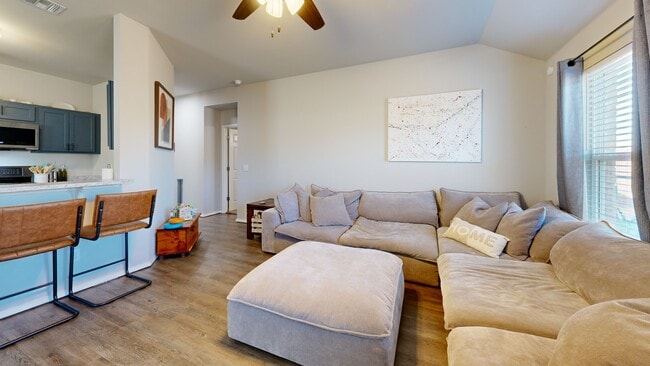
488 Fox Den Dr Newcastle, OK 73065
Estimated payment $1,469/month
Highlights
- Hot Property
- Covered Patio or Porch
- Interior Lot
- Traditional Architecture
- 2 Car Attached Garage
- Laundry Room
About This Home
Just Listed in Newcastle! Welcome to 488 Fox Den Drive, a charming home that blends comfort, style, and thoughtful updates in a desirable location. From the moment you step inside, you’ll appreciate the fresh feel of the beautifully painted kitchen cabinets, adding a bright and modern touch to the heart of the home. Everyday living is made easier with an updated laundry room designed for both function and style, while the security system provides added peace of mind. Step outside to the back patio where a built-in heater creates the perfect space for year-round entertaining, cozy evenings, and game-day gatherings. Oklahoma weather is no problem here thanks to the included storm shelter, offering safety and convenience right at home. Located in a welcoming Newcastle neighborhood, this just-listed property offers the perfect balance of comfort, updates, and practical features you’ll appreciate every day. Don’t miss your chance to call this one home. Schedule your showing today!
Home Details
Home Type
- Single Family
Year Built
- Built in 2022
Lot Details
- 7,187 Sq Ft Lot
- West Facing Home
- Interior Lot
HOA Fees
- $17 Monthly HOA Fees
Parking
- 2 Car Attached Garage
Home Design
- Traditional Architecture
- Slab Foundation
- Brick Frame
- Composition Roof
Interior Spaces
- 1,422 Sq Ft Home
- 1-Story Property
- Laundry Room
Kitchen
- Dishwasher
- Disposal
Bedrooms and Bathrooms
- 3 Bedrooms
- 2 Full Bathrooms
Schools
- Newcastle Elementary School
- Newcastle Middle School
- Newcastle High School
Additional Features
- Covered Patio or Porch
- Central Heating and Cooling System
Community Details
- Association fees include maintenance common areas
- Mandatory home owners association
Listing and Financial Details
- Legal Lot and Block 10 / 22
3D Interior and Exterior Tours
Floorplan
Map
Home Values in the Area
Average Home Value in this Area
Tax History
| Year | Tax Paid | Tax Assessment Tax Assessment Total Assessment is a certain percentage of the fair market value that is determined by local assessors to be the total taxable value of land and additions on the property. | Land | Improvement |
|---|---|---|---|---|
| 2025 | $2,906 | $25,347 | $3,099 | $22,248 |
| 2024 | $2,768 | $24,140 | $2,310 | $21,830 |
| 2023 | $2,768 | $22,990 | $2,632 | $20,358 |
| 2022 | $1 | $9 | $9 | $0 |
Property History
| Date | Event | Price | List to Sale | Price per Sq Ft | Prior Sale |
|---|---|---|---|---|---|
| 02/09/2026 02/09/26 | For Sale | $235,000 | +12.5% | $165 / Sq Ft | |
| 09/30/2022 09/30/22 | Sold | $208,900 | 0.0% | $147 / Sq Ft | View Prior Sale |
| 09/09/2022 09/09/22 | Pending | -- | -- | -- | |
| 08/22/2022 08/22/22 | Price Changed | $208,900 | -0.8% | $147 / Sq Ft | |
| 08/03/2022 08/03/22 | Price Changed | $210,490 | -4.5% | $148 / Sq Ft | |
| 07/22/2022 07/22/22 | Price Changed | $220,490 | -0.9% | $155 / Sq Ft | |
| 06/15/2022 06/15/22 | For Sale | $222,490 | -- | $157 / Sq Ft |
Purchase History
| Date | Type | Sale Price | Title Company |
|---|---|---|---|
| Warranty Deed | $209,000 | American Eagle Title Group |
Mortgage History
| Date | Status | Loan Amount | Loan Type |
|---|---|---|---|
| Open | $7,179 | No Value Available | |
| Open | $205,115 | No Value Available |
About the Listing Agent

Lauren was born and raised in Guymon, OK. Never heard of it? That is okay, most people haven’t! But growing up in a small town has instilled in her a love for community!
In 2012 Lauren moved to Norman, OK to attend the University of Oklahoma. She fell in love with Norman and the Oklahoma City area and decided to call it home. After graduating from college with a degree in communication, she obtained her Real Estate License and launched into a career that hardly feels like work! Outside
Lauren's Other Listings
Source: MLSOK
MLS Number: OKC1213438
APN: 0FH400022010000000
- 1049 Dorsi Way
- 572 Fox Den Dr
- 541 SE 7th Place
- 8302 Autumn Blaze Dr
- 8101 Autumn Blaze Dr Unit Lot 12
- 8051 Autumn Blaze Dr Unit Lot 11
- 2440 SW 24th St
- 903 Trunci Cir
- 902 Fluvi Cir
- 987 Lucas Cir
- 943 Fluvi Cir
- 939 Trunci Cir
- 975 Trunci Cir
- 905 Lucas Cir
- 1206 Trunci Ct
- 1916 Timber Ridge Dr
- 1249 Trunci Ct
- 2180 Hilltop Ln
- 901 Lucas Cir
- 1189 Lucas Way
- 913 NW 4th St
- 1020 NW 4th St
- 920 NW 4th St
- 300 SW 2nd Place
- 1524 NW 13th St
- 1525 NW 13th St
- 1317 Wade St
- 100 Stan Patty Blvd
- 531 Parkhill Cir
- 566 Parkhill Cir
- 796 NE 4th St
- 567 N Walker Dr
- 1860 Bartlett Dr
- 701 NE 19th St
- 699 NE 20th Terrace
- 104 N Harrison Ave
- 113 S Mustang Rd
- 428 Kale Rd
- 5113 Brooke Rd
- 819 Crystal
Ask me questions while you tour the home.





