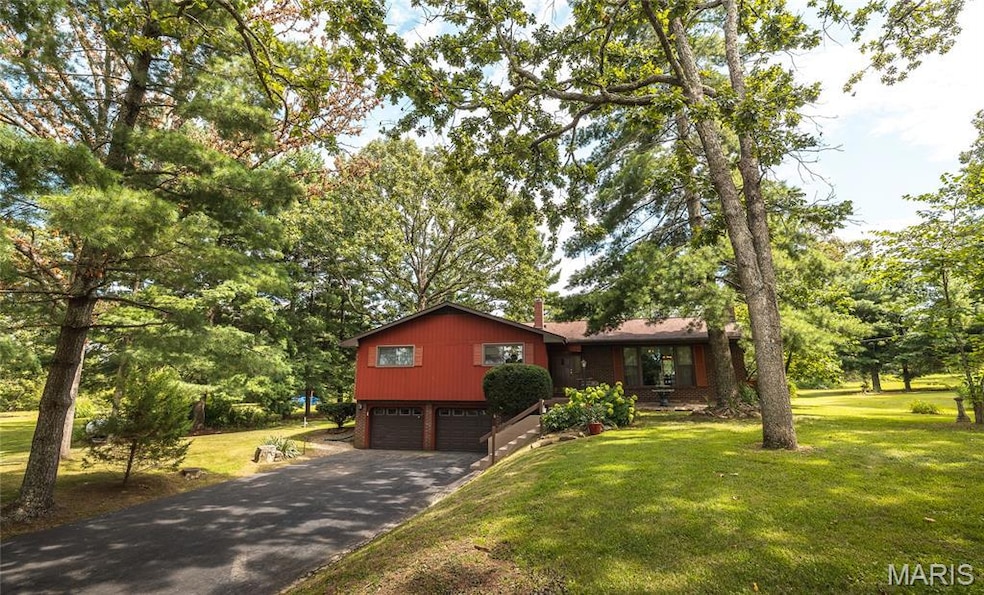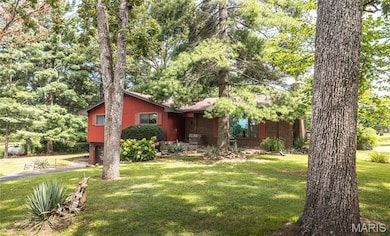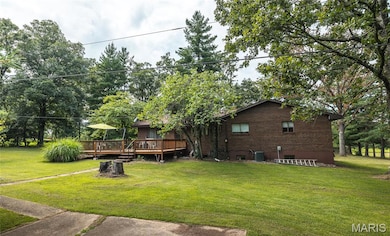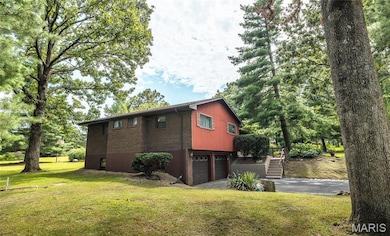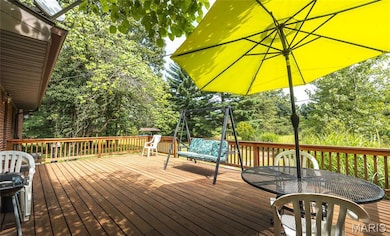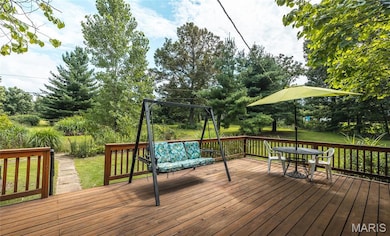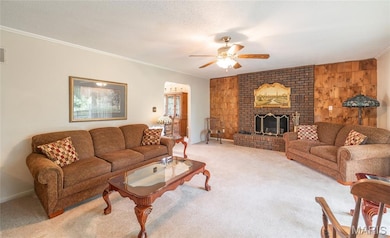488 Highway Y Viburnum, MO 65566
Estimated payment $1,461/month
Highlights
- Hot Property
- Deck
- Traditional Architecture
- Additional Residence on Property
- Recreation Room
- Wood Flooring
About This Home
Don’t miss this rare opportunity to own a beautiful 6.1-acre property featuring a well-maintained 4 bed/2 bath home which offers 1,754 square feet of living space on the main floor. Enjoy the warmth of hardwood floors, tile, and carpet throughout, as well as a cozy wood-burning fireplace in the main living area. Basement includes 1051 sq feet, a laundry room, large family/rec room, and a non-conforming bedroom or office (no closet). Woods Basement System installed a sump pump in 2018 for added protection. Enjoy the outdoors with mature shade trees, and a deck out back to enjoy coffee, tea, the birds and other wildlife. It is the perfect spot for outdoor relaxation. An asphalt drive leads to a spacious 2 car garage. Also included is a second home (1,673 sq ft) on the property, currently uninhabitable due to water and mold damage—potential for teardown, rebuild, or renovation. Whether you're looking for a multi-family setup, rental income opportunity, or a peaceful retreat with room to grow, this property has all the right elements. Recreational opportunities are abundant with the Mark Twain National Forest located within a 5-minute drive as well as several creeks, hiking trails, fishing areas, campgrounds and also a golf course close by.
Schedule your viewing now!
Home Details
Home Type
- Single Family
Est. Annual Taxes
- $778
Year Built
- Built in 1969
Lot Details
- 6.1 Acre Lot
- Back Yard
Parking
- 2 Car Attached Garage
- 1 Carport Space
- Garage Door Opener
- Additional Parking
Home Design
- Traditional Architecture
- Brick Exterior Construction
- Architectural Shingle Roof
- Wood Siding
Interior Spaces
- 1-Story Property
- Ceiling Fan
- Wood Burning Fireplace
- Fireplace Features Masonry
- Family Room
- Living Room with Fireplace
- Dining Room
- Recreation Room
- Basement
- Basement Ceilings are 8 Feet High
- Laundry Room
Kitchen
- Electric Range
- Dishwasher
Flooring
- Wood
- Carpet
- Concrete
- Ceramic Tile
- Luxury Vinyl Plank Tile
- Luxury Vinyl Tile
Bedrooms and Bathrooms
- 4 Bedrooms
- 2 Full Bathrooms
Schools
- Viburnum Elem. Elementary School
- Viburnum High Middle School
- Viburnum High School
Utilities
- Forced Air Heating and Cooling System
- Heating System Uses Propane
- 220 Volts
- Well
- Propane Water Heater
- Septic Tank
- Phone Available
- Cable TV Available
Additional Features
- Deck
- Additional Residence on Property
Community Details
- No Home Owners Association
Listing and Financial Details
- Assessor Parcel Number 05502200000000220000
Map
Home Values in the Area
Average Home Value in this Area
Property History
| Date | Event | Price | List to Sale | Price per Sq Ft |
|---|---|---|---|---|
| 10/10/2025 10/10/25 | Price Changed | $264,900 | -3.6% | $94 / Sq Ft |
| 08/29/2025 08/29/25 | For Sale | $274,900 | 0.0% | $98 / Sq Ft |
| 08/13/2025 08/13/25 | Pending | -- | -- | -- |
| 08/05/2025 08/05/25 | For Sale | $274,900 | -- | $98 / Sq Ft |
Source: MARIS MLS
MLS Number: MIS25050990
- 0 Ray Hicks Rd Unit 11554935
- 0 Ray Hicks Rd Unit MAR25020733
- 22 St Joseph St
- 40 Walnut St
- 70 Acres Off Ray Hicks Rd
- 4 Conway St
- 49 Walnut St
- 0 Ray Hicks Road Tract 2 Unit MIS23074298
- 4263 County Road 1
- 36 Arlie Barr Rd
- 382 State Highway V
- 2253 State Highway 32
- 98 Acres Off Highway Y
- 00 County Road 4
- 362 Bailey Branch Rd
- 439 Highway Z
- 0 S Czar Tower (20 62 Acres) Rd Unit MAR24046095
- 0 N Czar Tower (17 18 Acres) Rd Unit MAR24046064
- 539 County Road 69a
- 0 Top Ozark Rd
