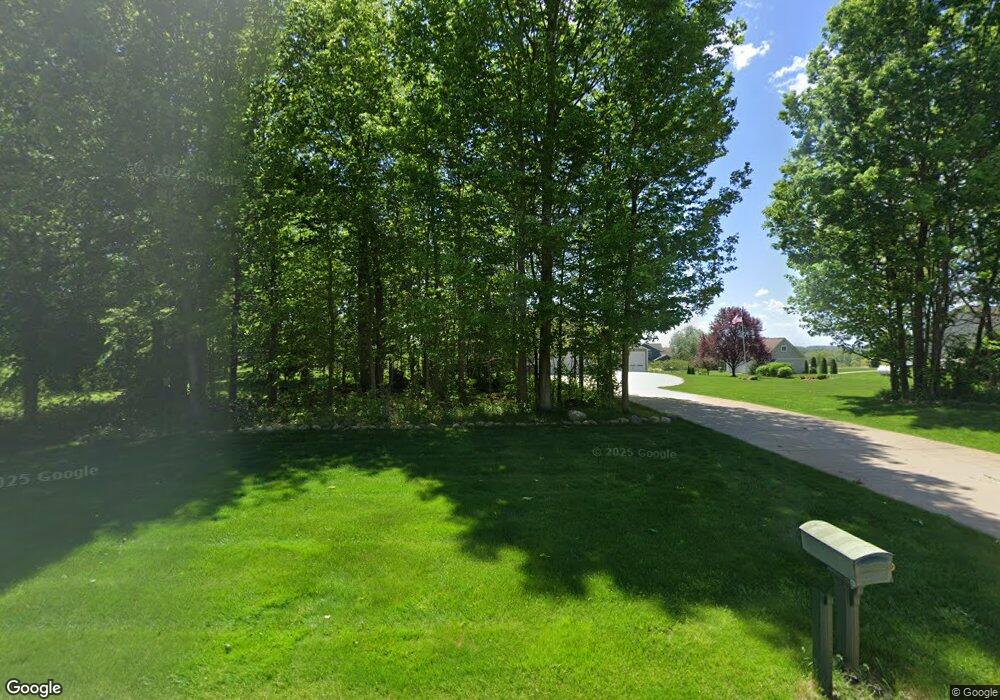488 Lynn Kay Dr SW Byron Center, MI 49315
Estimated Value: $662,407 - $786,000
2
Beds
3
Baths
1,784
Sq Ft
$410/Sq Ft
Est. Value
About This Home
This home is located at 488 Lynn Kay Dr SW, Byron Center, MI 49315 and is currently estimated at $731,352, approximately $409 per square foot. 488 Lynn Kay Dr SW is a home with nearby schools including Forest Grove Elementary School, Riley Street Middle School, and Hudsonville Freshman Campus.
Ownership History
Date
Name
Owned For
Owner Type
Purchase Details
Closed on
Dec 13, 2022
Sold by
Birdsley Charles and Birdsley Peggy
Bought by
Birdsley Charles and Birdsley Charles
Current Estimated Value
Purchase Details
Closed on
Mar 1, 2013
Sold by
Birdsley C Arthur and Birdsley Peggy A
Bought by
Birdsley Charles and Birdsley Peggy
Home Financials for this Owner
Home Financials are based on the most recent Mortgage that was taken out on this home.
Original Mortgage
$225,600
Interest Rate
3.38%
Mortgage Type
New Conventional
Purchase Details
Closed on
Oct 19, 2010
Sold by
Zandbergen & Plummer Llc
Bought by
Birdsley C Arthur and Birdsley Peggy A
Create a Home Valuation Report for This Property
The Home Valuation Report is an in-depth analysis detailing your home's value as well as a comparison with similar homes in the area
Home Values in the Area
Average Home Value in this Area
Purchase History
| Date | Buyer | Sale Price | Title Company |
|---|---|---|---|
| Birdsley Charles | -- | Land Title | |
| Birdsley Charles | -- | None Available | |
| Birdsley C Arthur | $55,000 | Chicago Title |
Source: Public Records
Mortgage History
| Date | Status | Borrower | Loan Amount |
|---|---|---|---|
| Previous Owner | Birdsley Charles | $225,600 |
Source: Public Records
Tax History Compared to Growth
Tax History
| Year | Tax Paid | Tax Assessment Tax Assessment Total Assessment is a certain percentage of the fair market value that is determined by local assessors to be the total taxable value of land and additions on the property. | Land | Improvement |
|---|---|---|---|---|
| 2025 | $5,885 | $321,800 | $0 | $0 |
| 2024 | $4,700 | $313,000 | $0 | $0 |
| 2023 | $4,489 | $260,400 | $0 | $0 |
| 2022 | $5,344 | $237,900 | $0 | $0 |
| 2021 | $5,204 | $213,800 | $0 | $0 |
| 2020 | $5,176 | $208,000 | $0 | $0 |
| 2019 | $5,080 | $194,500 | $0 | $0 |
| 2018 | $4,749 | $174,400 | $0 | $0 |
| 2017 | $4,655 | $174,400 | $0 | $0 |
| 2016 | -- | $176,700 | $0 | $0 |
| 2015 | -- | $155,900 | $0 | $0 |
| 2014 | -- | $148,400 | $0 | $0 |
Source: Public Records
Map
Nearby Homes
- 2280 8th Ave SW Unit Parcel 3
- 1649 Byron Rd
- 402 Ottogan Hills Ct
- 312 Ottogan Hills Ct
- 4483 76th St SW
- 3410 92nd St SW
- 1615 Round Barn Dr
- 1395 24th Ave
- The Preston Plan at Spring Grove Village
- The Rutherford Plan at Spring Grove Village
- The Hearthside Plan at Spring Grove Village
- The Fitzgerald Plan at Spring Grove Village
- The Jamestown Plan at Spring Grove Village
- The Newport Plan at Spring Grove Village
- The Crestview Plan at Spring Grove Village
- The Maxwell Plan at Spring Grove Village
- The Hadley Plan at Spring Grove Village
- The Balsam Plan at Spring Grove Village
- The Birkshire II Plan at Spring Grove Village
- The Sebastian Plan at Spring Grove Village
- 460 Lynn Kay Dr SW
- 516 Lynn Kay Dr
- 501 Lynn Kay Dr SW
- 463 Lynn Kay Dr SW
- 1662 Jen Nel Dr SW
- 0 Lynn Kay Dr Unit 65013050687
- 0 Lynn Kay Dr Unit 13050687
- 0 Lynn Kay Dr Unit 9
- 1752 Plummer Dr SW
- 552 Lynn Kay Dr
- 0 Jen Nel Dr Unit 19
- 1657 Jen Nel Dr
- 421 Perry St SW
- 1636 Jen Nel Dr SW
- 467 Perry St
- 541 Lynn Kay Dr SW
- 1617 Jen Nel Dr SW
- 592 Lynn Kay Dr SW
- 1608 Jen Nel Dr
- 401 Perry St SW
