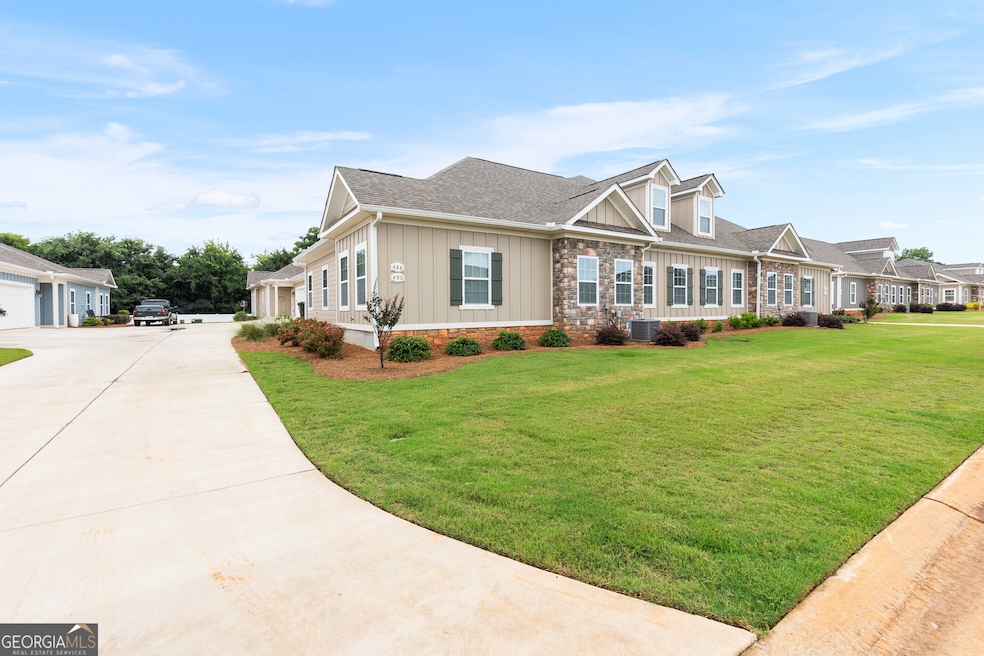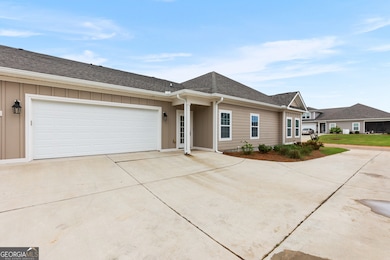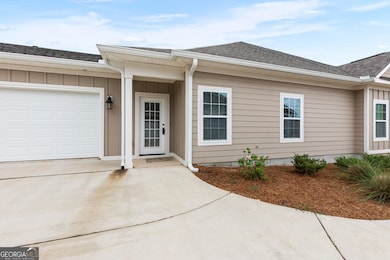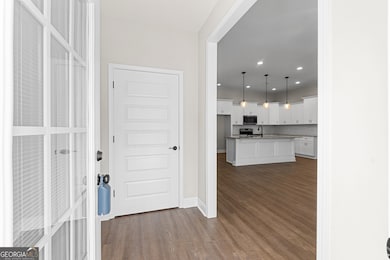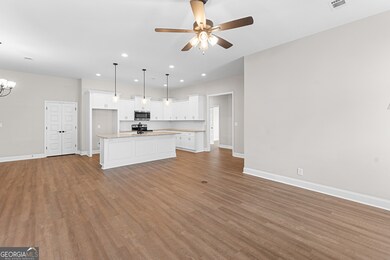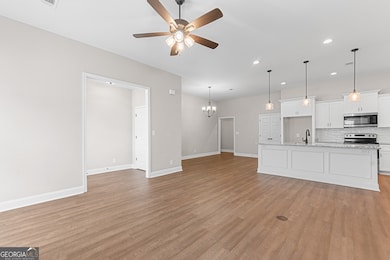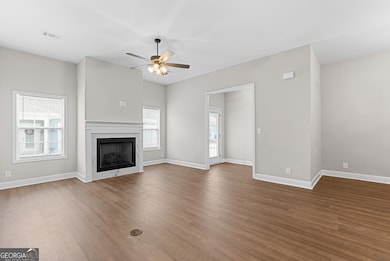
488 Nandina Ct Warner Robins, GA 31088
Estimated payment $1,623/month
Highlights
- Fitness Center
- Clubhouse
- Community Pool
- Lake Joy Elementary School Rated A-
- 1 Fireplace
- Home Office
About This Home
NEW PRICE! This beautifully maintained home is located in The Cottages at Lakeview, a perfect retreat for those looking for a simpler way of life. This is a vibrant community that includes all maintenance of the grounds and outside of home, a community pool, exercise facility, clubhouse, and lots of opportunites to make friends or not, if you choose. Large 3 bedroom, 2.5 bath home with LVP flooring throughout makes it easy to maintain. An open floor plan and plenty of natural light are features of this lovely space. There is a separate tub and a large walk in shower in the primary suite. That leads into a massive closet and through to laundry and large storage room that could be an additional office space! Make your plan to see this fabulous home today!
Home Details
Home Type
- Single Family
Est. Annual Taxes
- $327
Year Built
- Built in 2023
HOA Fees
- $22 Monthly HOA Fees
Parking
- Garage
Home Design
- Composition Roof
Interior Spaces
- 2,068 Sq Ft Home
- 1-Story Property
- Ceiling Fan
- 1 Fireplace
- Family Room
- Formal Dining Room
- Home Office
- Pull Down Stairs to Attic
- Laundry Room
Kitchen
- Oven or Range
- Microwave
- Dishwasher
- Disposal
Flooring
- Laminate
- Tile
Bedrooms and Bathrooms
- 3 Main Level Bedrooms
- Double Vanity
- Soaking Tub
- Bathtub Includes Tile Surround
- Separate Shower
Schools
- Lake Joy Primary/Elementary School
- Feagin Mill Middle School
- Houston County High School
Utilities
- Central Heating and Cooling System
- High Speed Internet
- Cable TV Available
Listing and Financial Details
- Tax Lot 21A
Community Details
Overview
- $1,203 Initiation Fee
- Association fees include facilities fee, maintenance exterior, ground maintenance, swimming
- Cottages At Lakeview Subdivision
Amenities
- Clubhouse
Recreation
- Fitness Center
- Community Pool
Map
Home Values in the Area
Average Home Value in this Area
Tax History
| Year | Tax Paid | Tax Assessment Tax Assessment Total Assessment is a certain percentage of the fair market value that is determined by local assessors to be the total taxable value of land and additions on the property. | Land | Improvement |
|---|---|---|---|---|
| 2024 | $3,584 | $110,920 | $5,000 | $105,920 |
| 2023 | $330 | $10,000 | $10,000 | $0 |
| 2022 | $230 | $10,000 | $10,000 | $0 |
| 2021 | $231 | $10,000 | $10,000 | $0 |
| 2020 | $232 | $10,000 | $10,000 | $0 |
| 2019 | $232 | $10,000 | $10,000 | $0 |
| 2018 | $232 | $10,000 | $10,000 | $0 |
| 2017 | $233 | $10,000 | $10,000 | $0 |
| 2016 | $233 | $10,000 | $10,000 | $0 |
| 2015 | -- | $10,000 | $10,000 | $0 |
| 2014 | -- | $10,000 | $10,000 | $0 |
| 2013 | -- | $10,000 | $10,000 | $0 |
Property History
| Date | Event | Price | Change | Sq Ft Price |
|---|---|---|---|---|
| 06/16/2025 06/16/25 | Price Changed | $285,000 | -1.4% | $138 / Sq Ft |
| 05/30/2025 05/30/25 | For Sale | $289,000 | +1.4% | $140 / Sq Ft |
| 08/13/2023 08/13/23 | Sold | $285,000 | 0.0% | $138 / Sq Ft |
| 08/03/2023 08/03/23 | Pending | -- | -- | -- |
| 07/31/2023 07/31/23 | For Sale | $285,000 | -- | $138 / Sq Ft |
Purchase History
| Date | Type | Sale Price | Title Company |
|---|---|---|---|
| Quit Claim Deed | -- | None Listed On Document | |
| Special Warranty Deed | $285,000 | None Listed On Document | |
| Deed | $475,000 | -- | |
| Deed | -- | -- | |
| Deed | -- | -- |
Similar Homes in the area
Source: Georgia MLS
MLS Number: 10532861
APN: 0W1470081000
- 116 Sasanqua Dr
- 451 Falkirk Dr
- 512 Nandina Ct
- 0 Lakeview Rd
- 508 Nandina Ct
- 201 Loudon Hill Dr
- 310 Emily Maygan Dr
- 122 Wavertree Dr
- 700 Stacy Ln
- 217 Ellicott Dr
- 205 Ellicott Dr
- 112 Finegand Place
- 414 Doraville Ct
- 300 Stacy Ln
- 309 Madilyn Dr
- 83 Glen Arbor Ln
- 202 Stacy Ln
- 203 Sedgebrooke Dr
- 303 Norfolk Cir
- 6080 Lakeview Rd
- 313 Sleepy Ln
- 200 Crestview Church Rd
- 166 Holly Pointe
- 627 Broderick Cir
- 109 Country Cove
- 115 Gailey Ct
- 100 Ashley Ct
- 120 Raymond Cir
- 1151 State Route 96
- 105 Luster Ct
- 2006 Karl Dr
- 109 Candy Ln
- 230 Katelyn Cir
- 651 Osigian Blvd
- 1485 Leverette Rd
- 243 Katelyn Cir
- 115 Tom Chapman Blvd
- 100 Legends Place Dr
- 206 Meyers Lake Dr
