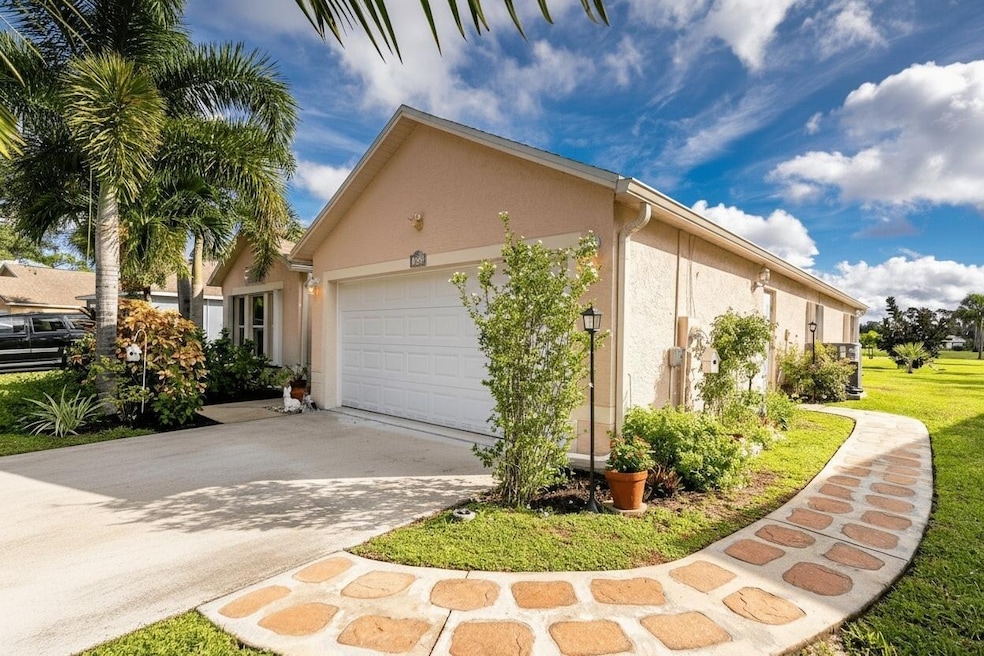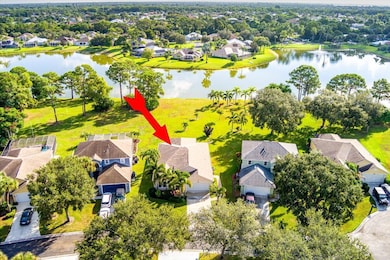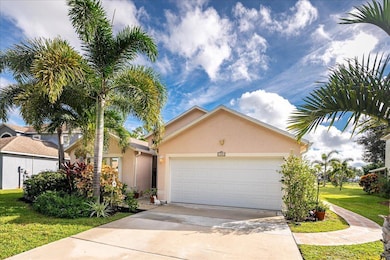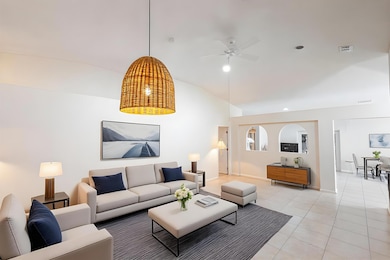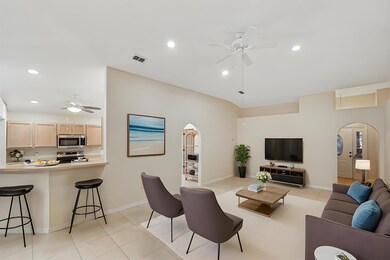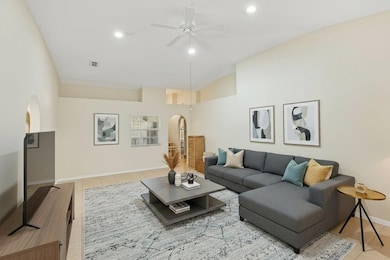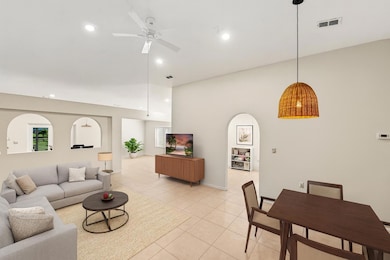488 SW Deer Run Port Saint Lucie, FL 34953
Sawgrass Lakes NeighborhoodEstimated payment $2,651/month
Highlights
- Lake Front
- Room in yard for a pool
- Screened Porch
- Gated Community
- Attic
- Den
About This Home
Over-Sized Lot & Lakefront Views! This is the home you've been waiting for in Panther Trace! This 3BR/2BA/2CG lakefront residence is loaded with upgrades and truly move-in ready. Enjoy peace of mind with a 2023 roof, 2019 A/C with brand-new pump system, 2020 water heater, accordion shutters, and underground utilities.The home is generator-ready with a dedicated generator plug--and a brand-new, never-used generator included! The sellers also recently installed an additional lakefront sprinkler system for easy lawn maintenance. Inside, you'll find tile throughout, fresh paint, volume ceilings, and architectural details that make the home light and airy. The kitchen features a new stainless-steel stove and microwave (2025) plus an inviting eat-in area. The great room and living room
Home Details
Home Type
- Single Family
Est. Annual Taxes
- $2,837
Year Built
- Built in 2001
Lot Details
- 0.38 Acre Lot
- Lake Front
- Fenced
- Sprinkler System
- Property is zoned PUD/RES
HOA Fees
- $175 Monthly HOA Fees
Parking
- 2 Car Attached Garage
- Garage Door Opener
- Driveway
Home Design
- Shingle Roof
- Composition Roof
Interior Spaces
- 1,874 Sq Ft Home
- 1-Story Property
- Entrance Foyer
- Family Room
- Formal Dining Room
- Den
- Screened Porch
- Tile Flooring
- Lake Views
- Pull Down Stairs to Attic
- Security Gate
Kitchen
- Breakfast Area or Nook
- Eat-In Kitchen
- Breakfast Bar
- Electric Range
- Microwave
- Dishwasher
Bedrooms and Bathrooms
- 3 Bedrooms
- Walk-In Closet
- 2 Full Bathrooms
- Separate Shower in Primary Bathroom
Laundry
- Dryer
- Washer
Outdoor Features
- Room in yard for a pool
- Patio
Utilities
- Central Heating and Cooling System
- Underground Utilities
- Electric Water Heater
- Cable TV Available
Listing and Financial Details
- Assessor Parcel Number 442070000590009
- Seller Considering Concessions
Community Details
Overview
- Association fees include common areas, cable TV, ground maintenance, internet
- Sawgrass Lakes Plat No 1 Subdivision
Recreation
- Park
Additional Features
- Community Wi-Fi
- Gated Community
Map
Home Values in the Area
Average Home Value in this Area
Tax History
| Year | Tax Paid | Tax Assessment Tax Assessment Total Assessment is a certain percentage of the fair market value that is determined by local assessors to be the total taxable value of land and additions on the property. | Land | Improvement |
|---|---|---|---|---|
| 2024 | $2,463 | $141,722 | -- | -- |
| 2023 | $2,463 | $132,648 | $0 | $0 |
| 2022 | $2,333 | $128,785 | $0 | $0 |
| 2021 | $2,230 | $125,034 | $0 | $0 |
| 2020 | $2,229 | $123,308 | $0 | $0 |
| 2019 | $2,196 | $120,536 | $0 | $0 |
| 2018 | $2,068 | $118,289 | $0 | $0 |
| 2017 | $2,038 | $174,800 | $46,000 | $128,800 |
| 2016 | $2,006 | $164,600 | $47,000 | $117,600 |
| 2015 | $2,024 | $142,900 | $37,000 | $105,900 |
| 2014 | $1,924 | $111,793 | $0 | $0 |
Property History
| Date | Event | Price | List to Sale | Price per Sq Ft |
|---|---|---|---|---|
| 10/28/2025 10/28/25 | Price Changed | $424,900 | -2.3% | $227 / Sq Ft |
| 10/04/2025 10/04/25 | For Sale | $434,900 | 0.0% | $232 / Sq Ft |
| 10/04/2025 10/04/25 | Off Market | $434,900 | -- | -- |
| 09/24/2025 09/24/25 | For Sale | $434,900 | -- | $232 / Sq Ft |
Purchase History
| Date | Type | Sale Price | Title Company |
|---|---|---|---|
| Interfamily Deed Transfer | -- | -- | |
| Warranty Deed | $159,900 | -- | |
| Deed | $132,300 | -- |
Mortgage History
| Date | Status | Loan Amount | Loan Type |
|---|---|---|---|
| Previous Owner | $102,250 | No Value Available |
Source: BeachesMLS
MLS Number: R11126715
APN: 44-20-700-0059-0009
- 212 SW Whitewood Dr
- 213 SW Whitewood Dr
- 184 SW Fernleaf Trail
- 176 SW Fernleaf Trail
- 310 SW Bridgeport Dr
- 296 SW Panther Trace
- 156 SW Paar Dr
- 243 SW Fernleaf Trail
- 482 SW Tulip Blvd
- 3311 SW Ensley Ct
- 476 SW Tulip Blvd
- 474 SW Tulip Blvd
- 517 SW Halden Ave Unit 29
- 274 SW Bridgeport Dr
- 448 SW Vista Lake Dr
- 534 SW Halifax Ave
- 365 SW Belmont Cir
- 165 SW Hawthorne Cir
- 474 SW Kaabe Ave
- 565 SW Halden Ave
- 212 SW Whitewood Dr
- 3331 SW Ensley Ct
- 255 SW Bridgeport Dr
- 499 SW Lairo Ave
- 196 SW Paar Dr
- 3681 SW Haines St
- 411 SW Vista Lake Dr
- 591 SW Halifax Ave
- 3183 SW Ann Arbor Rd
- 388 SW Vista Lake Dr
- 3090 SW Boxwood Cir
- 145 SW Hawthorne Cir
- 3725 SW Kasin St
- 3413 SW San Benito St
- 3401 SW San Benito St
- 549 SW Prater Ave
- 3486 SW San Benito St
- 3611 SW San Benito St
- 614 SW Jeanne St
- 519 SW Sara Blvd
