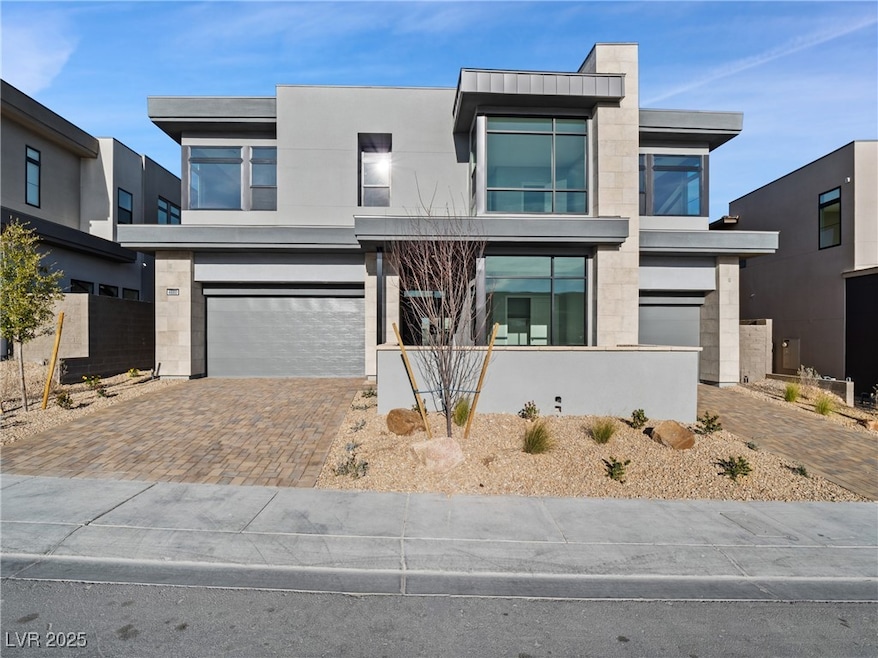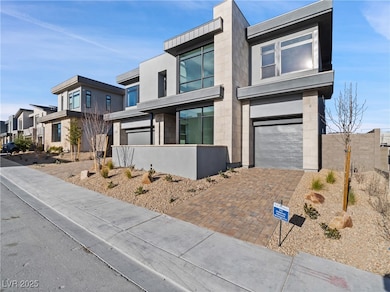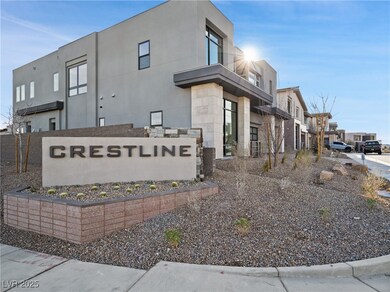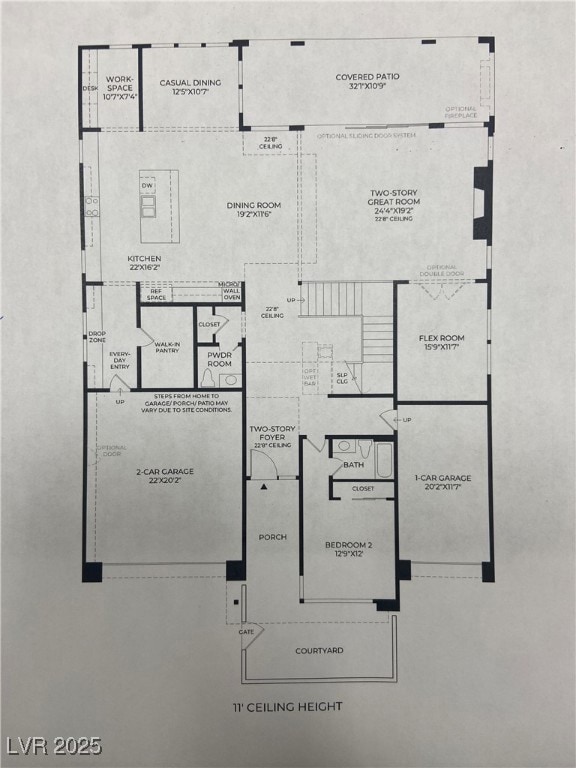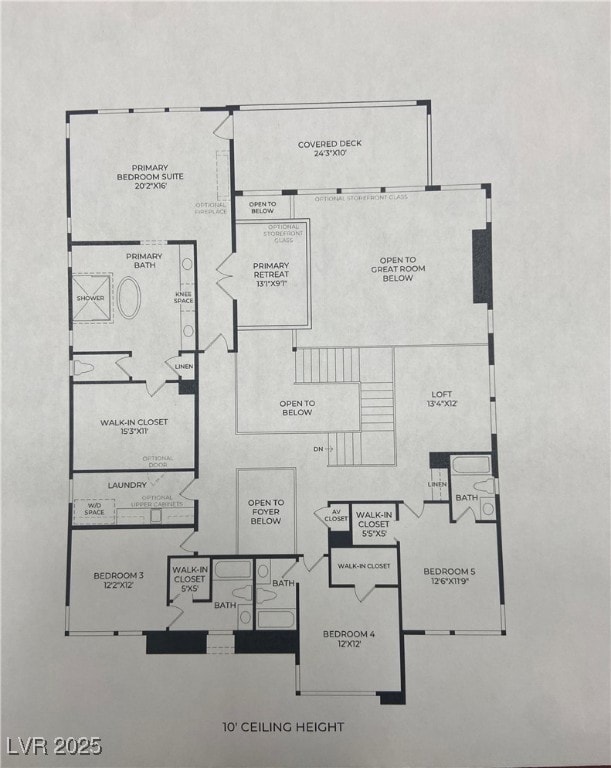4880 Argento Peak St Las Vegas, NV 89135
South Summerlin NeighborhoodEstimated payment $13,611/month
Highlights
- Gated Community
- Main Floor Bedroom
- Community Pool
- City View
- Great Room
- Double Oven
About This Home
This beautifully crafted home offers 4,881 square feet, 5 bedrooms, and 1 half bath. The open-concept kitchen and great room provide the ideal space for entertaining. The two-story great room boasts a gas fireplace. The primary bedroom features dual walk-in closets and a spa-like primary bath. As the centerpiece of the second floor, the generous loft space opens boundless opportunities for entertaining and relaxation.
Listing Agent
eNational Realty Group Brokerage Phone: 702-727-3500 License #B.0059803 Listed on: 02/18/2025
Home Details
Home Type
- Single Family
Est. Annual Taxes
- $3,057
Year Built
- Built in 2025
Lot Details
- 7,841 Sq Ft Lot
- West Facing Home
- Wrought Iron Fence
- Back Yard Fenced
HOA Fees
Parking
- 3 Car Attached Garage
- Inside Entrance
- Garage Door Opener
Home Design
- Tile Roof
Interior Spaces
- 4,888 Sq Ft Home
- 2-Story Property
- Gas Fireplace
- Double Pane Windows
- Great Room
- City Views
Kitchen
- Double Oven
- Built-In Gas Oven
- Gas Cooktop
- Microwave
- Dishwasher
- Disposal
Flooring
- Carpet
- Ceramic Tile
- Luxury Vinyl Plank Tile
Bedrooms and Bathrooms
- 5 Bedrooms
- Main Floor Bedroom
Laundry
- Laundry Room
- Laundry on upper level
- Gas Dryer Hookup
Schools
- Abston Elementary School
- Fertitta Frank & Victoria Middle School
- Durango High School
Utilities
- Central Heating and Cooling System
- Heating System Uses Gas
- Tankless Water Heater
- Hot Water Circulator
- Cable TV Available
Additional Features
- Handicap Accessible
- Energy-Efficient Windows
Community Details
Overview
- Association fees include management
- Summerlin South Association, Phone Number (702) 741-9800
- Summerlin Village 17A Parcel C Subdivision, Crestline Floorplan
- The community has rules related to covenants, conditions, and restrictions
Amenities
- Community Barbecue Grill
Recreation
- Community Pool
Security
- Security Guard
- Gated Community
Map
Home Values in the Area
Average Home Value in this Area
Tax History
| Year | Tax Paid | Tax Assessment Tax Assessment Total Assessment is a certain percentage of the fair market value that is determined by local assessors to be the total taxable value of land and additions on the property. | Land | Improvement |
|---|---|---|---|---|
| 2025 | $3,057 | $223,142 | $222,950 | $192 |
| 2024 | $2,826 | $223,142 | $222,950 | $192 |
| 2023 | $2,826 | $96,250 | $96,250 | -- |
Property History
| Date | Event | Price | List to Sale | Price per Sq Ft |
|---|---|---|---|---|
| 09/19/2025 09/19/25 | Pending | -- | -- | -- |
| 02/18/2025 02/18/25 | For Sale | $2,490,000 | -- | $509 / Sq Ft |
Purchase History
| Date | Type | Sale Price | Title Company |
|---|---|---|---|
| Bargain Sale Deed | $2,237,512 | Westminster Title Agency | |
| Bargain Sale Deed | $1,344,991 | First American Title |
Mortgage History
| Date | Status | Loan Amount | Loan Type |
|---|---|---|---|
| Open | $1,342,507 | New Conventional |
Source: Las Vegas REALTORS®
MLS Number: 2656408
APN: 164-24-416-039
- 4855 Blushing Hills St
- 4854 Shady Ridge Dr
- 4853 Shady Ridge Dr
- 4846 Shady Ridge Dr
- 10718 Desert Heights Ave
- Vittoria Plan at The Peaks - Caprock at Ascension
- Pesaro Plan at The Peaks - Caprock at Ascension
- Lucera Plan at The Peaks - Caprock at Ascension
- 4814 Shady Ridge Dr
- 4778 Outlook Peak St
- 10863 Vista Altura Ave
- 11149 Desert Heights Ave
- 11106 Desert Heights Ave
- 4811 Verde Bloom St
- Summerhill Plan at The Peaks at Summerlin - Ascension Crestline Collection
- Rosecrest Plan at The Peaks at Summerlin - Ascension Crestline Collection
- Suncrest Plan at The Peaks at Summerlin - Ascension Crestline Collection
- 10919 Vista Altura Ave
- 4874 Denaro Dr
- 4750 Outlook Peak St
